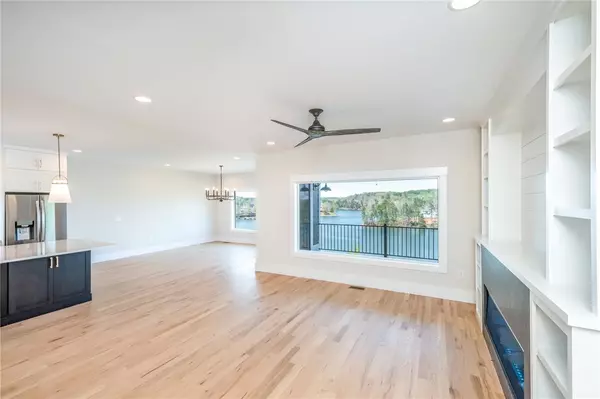
1230 Melton RD #213 West Union, SC 29696
3 Beds
4 Baths
3,250 SqFt
UPDATED:
11/26/2024 11:09 PM
Key Details
Property Type Single Family Home
Sub Type Single Family Residence
Listing Status Active
Purchase Type For Sale
Square Footage 3,250 sqft
Price per Sqft $261
Subdivision The Ridge At Lake Keowee
MLS Listing ID 20273517
Style Craftsman
Bedrooms 3
Full Baths 3
Half Baths 1
Construction Status New Construction,Never Occupied
HOA Y/N No
Year Built 2024
Property Description
Location
State SC
County Oconee
Community Boat Facilities, Common Grounds/Area, Clubhouse, Fitness Center, Gated, Pool, Storage Facilities, Trails/Paths, Water Access, Dock
Area 205-Oconee County, Sc
Body of Water Keowee
Rooms
Basement None, Crawl Space
Main Level Bedrooms 2
Interior
Interior Features Bookcases, Ceiling Fan(s), Cathedral Ceiling(s), Dressing Area, Dual Sinks, Fireplace, Granite Counters, High Ceilings, Bath in Primary Bedroom, Main Level Primary, Quartz Counters, Smooth Ceilings, Shower Only, Shutters, Separate Shower, Walk-In Closet(s), Walk-In Shower, Breakfast Area
Heating Central, Electric, Forced Air
Cooling Central Air, Electric, Forced Air
Flooring Carpet, Ceramic Tile, Hardwood
Fireplace Yes
Window Features Insulated Windows,Plantation Shutters,Storm Window(s),Tilt-In Windows
Appliance Built-In Oven, Dishwasher, Electric Oven, Electric Range, Electric Water Heater, Microwave
Laundry Electric Dryer Hookup, Sink
Exterior
Exterior Feature Sprinkler/Irrigation, Storm Windows/Doors
Parking Features Attached, Garage, Driveway
Garage Spaces 2.0
Pool Community
Community Features Boat Facilities, Common Grounds/Area, Clubhouse, Fitness Center, Gated, Pool, Storage Facilities, Trails/Paths, Water Access, Dock
Utilities Available Electricity Available, Propane, Septic Available, Underground Utilities
Waterfront Description Boat Dock/Slip,Boat Ramp/Lift Access,Dock Access,Other,See Remarks,Water Access,Waterfront
View Y/N Yes
Water Access Desc Public
View Water
Roof Type Architectural,Shingle
Accessibility Low Threshold Shower
Garage Yes
Building
Lot Description Outside City Limits, Subdivision, Views, Waterfront
Entry Level Two
Foundation Crawlspace
Builder Name Reini Construction
Sewer Septic Tank
Water Public
Architectural Style Craftsman
Level or Stories Two
Structure Type Cement Siding
New Construction Yes
Construction Status New Construction,Never Occupied
Schools
Elementary Schools Walhalla Elem
Middle Schools Walhalla Middle
High Schools Walhalla High
Others
Pets Allowed Yes
HOA Fee Include Maintenance Grounds,Pool(s),Recreation Facilities,Street Lights,Trash,Water
Tax ID 177-00-02-213
Security Features Gated Community,Smoke Detector(s)
Pets Allowed Yes






