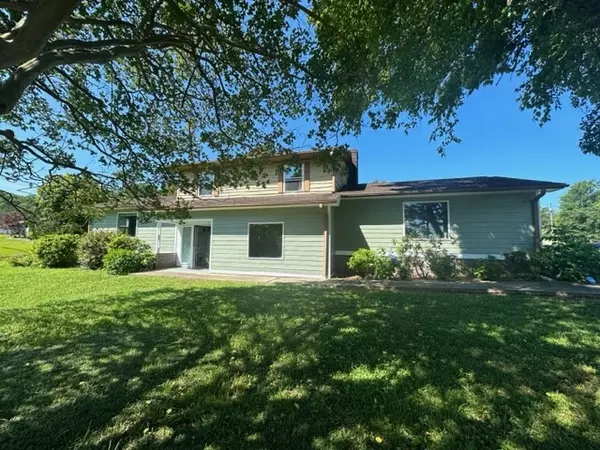
101 Whippoorwill DR Seneca, SC 29678
3 Beds
2 Baths
UPDATED:
11/21/2024 04:39 PM
Key Details
Property Type Single Family Home
Sub Type Single Family Residence
Listing Status Active
Purchase Type For Sale
Subdivision Normandy Shores
MLS Listing ID 20276675
Style Ranch
Bedrooms 3
Full Baths 2
HOA Fees $50/ann
HOA Y/N Yes
Property Description
Sliding doors open to a private backyard oasis, complete with a beautiful deck and an inground saltwater pool. The exterior has been meticulously remodeled with Hardy plank siding, new windows, and a fresh coat of paint.
The fenced brick yard includes a storage building, adding extra convenience. This home is must-see. Motivated seller—don’t miss out on this incredible opportunity! Also available for long term rental
Location
State SC
County Oconee
Community Lake
Area 204-Oconee County, Sc
Body of Water Keowee
Rooms
Basement Daylight, Finished, Garage Access, Heated, Interior Entry, Walk-Out Access
Interior
Interior Features Ceiling Fan(s), French Door(s)/Atrium Door(s), Fireplace, Solid Surface Counters, Walk-In Shower, French Doors
Heating Heat Pump
Cooling Heat Pump
Flooring Carpet, Ceramic Tile, Hardwood, Tile, Vinyl
Fireplace Yes
Appliance Dryer, Dishwasher, Electric Oven, Electric Range, Electric Water Heater, Microwave, Refrigerator, Smooth Cooktop, Washer
Exterior
Exterior Feature Deck, Fence, Pool, Patio
Parking Features Attached, Garage, Basement, Driveway
Garage Spaces 2.0
Fence Yard Fenced
Pool In Ground
Community Features Lake
Waterfront Description Boat Ramp/Lift Access
View Y/N Yes
Water Access Desc Public
View Water
Roof Type Architectural,Shingle
Accessibility Low Threshold Shower
Porch Deck, Patio
Garage Yes
Building
Lot Description Corner Lot, City Lot, Level, Subdivision, Views, Interior Lot
Entry Level Two
Foundation Other
Sewer Public Sewer
Water Public
Architectural Style Ranch
Level or Stories Two
Structure Type Brick,Cement Siding
Schools
Elementary Schools Northside Elem
Middle Schools Seneca Middle
High Schools Seneca High
Others
HOA Fee Include Recreation Facilities
Tax ID 520-07-03-008
Membership Fee Required 50.0






