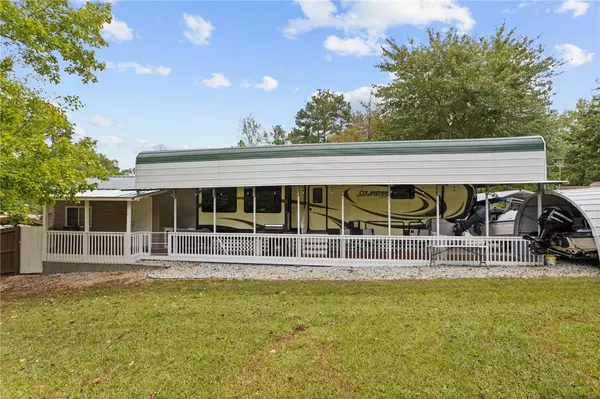
1208 Hanover DR Westminster, SC 29693
2 Beds
1 Bath
350 SqFt
UPDATED:
11/11/2024 04:27 PM
Key Details
Property Type Single Family Home
Sub Type Single Family Residence
Listing Status Active
Purchase Type For Sale
Square Footage 350 sqft
Price per Sqft $428
Subdivision Foxwood Hills
MLS Listing ID 20280290
Style Other,See Remarks
Bedrooms 2
Full Baths 1
HOA Fees $600/ann
HOA Y/N Yes
Year Built 2014
Annual Tax Amount $144
Property Description
Location
State SC
County Oconee
Community Boat Facilities, Common Grounds/Area, Clubhouse, Dock, Fitness Center, Playground, Pool, Tennis Court(S), Trails/Paths, Water Access, Lake
Area 206-Oconee County, Sc
Body of Water Hartwell
Rooms
Basement None, Crawl Space
Main Level Bedrooms 2
Interior
Interior Features Bookcases, Ceiling Fan(s), Granite Counters, Smooth Ceilings, Cable TV, Upper Level Primary
Heating Central, Electric
Cooling Central Air, Electric
Flooring Carpet, Laminate
Fireplace No
Window Features Blinds
Appliance Built-In Oven, Convection Oven, Dryer, Electric Water Heater, Freezer, Microwave, Refrigerator
Laundry Washer Hookup, Electric Dryer Hookup, Sink
Exterior
Exterior Feature Fence, Gas Grill, Porch, Patio
Parking Features Detached Carport, Driveway, Other
Garage Spaces 1.0
Fence Yard Fenced
Pool Community
Community Features Boat Facilities, Common Grounds/Area, Clubhouse, Dock, Fitness Center, Playground, Pool, Tennis Court(s), Trails/Paths, Water Access, Lake
Utilities Available Electricity Available, Cable Available
Waterfront Description Other,See Remarks,Water Access
Water Access Desc Private
Roof Type Metal
Porch Front Porch, Patio
Garage Yes
Building
Lot Description Level, Outside City Limits, Subdivision, Interior Lot
Entry Level One
Foundation Crawlspace
Sewer Private Sewer
Water Private
Architectural Style Other, See Remarks
Level or Stories One
Structure Type Aluminum Siding
Schools
Elementary Schools Orchard Park El
Middle Schools West Oak Middle
High Schools West Oak High
Others
Pets Allowed Yes
HOA Fee Include Common Areas,Other,See Remarks
Tax ID 306-01-03-022
Membership Fee Required 600.0
Pets Allowed Yes






