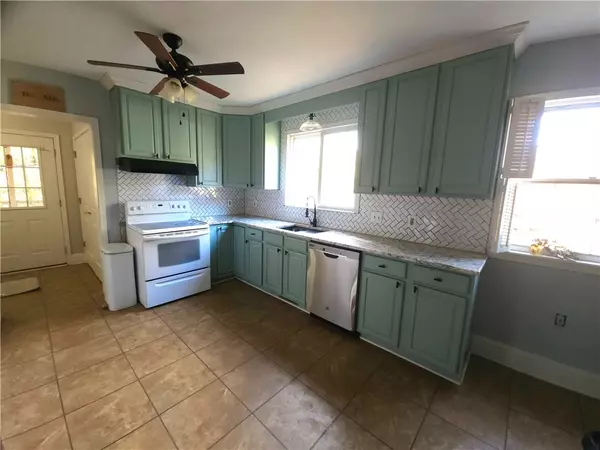
100 Berkeley CT Clemson, SC 29631
5 Beds
4 Baths
3,205 SqFt
UPDATED:
12/02/2024 01:51 AM
Key Details
Property Type Single Family Home
Sub Type Single Family Residence
Listing Status Active
Purchase Type For Sale
Square Footage 3,205 sqft
Price per Sqft $182
Subdivision Berkley Forest
MLS Listing ID 20281181
Style Traditional
Bedrooms 5
Full Baths 3
Half Baths 1
HOA Y/N No
Year Built 1947
Lot Size 0.380 Acres
Acres 0.38
Property Description
**SELLER IS SC REAL ESTATE LICENSEE**
Location
State SC
County Pickens
Community Sidewalks
Area 304-Pickens County, Sc
Rooms
Basement Full, Finished, Heated, Interior Entry, Walk-Out Access
Main Level Bedrooms 3
Interior
Interior Features Ceiling Fan(s), Fireplace, Granite Counters, Jack and Jill Bath, Bath in Primary Bedroom, Pull Down Attic Stairs, Smooth Ceilings, Tub Shower, Walk-In Closet(s), In-Law Floorplan
Heating Central, Electric
Cooling Central Air, Electric
Flooring Carpet, Concrete, Hardwood, Tile
Fireplace Yes
Appliance Dishwasher, Electric Oven, Electric Range, Electric Water Heater, Disposal, Refrigerator
Laundry Washer Hookup, Electric Dryer Hookup
Exterior
Exterior Feature Fence, Paved Driveway, Porch
Parking Features Attached, Garage, Driveway, Garage Door Opener
Garage Spaces 2.0
Fence Yard Fenced
Community Features Sidewalks
Utilities Available Natural Gas Available, Sewer Available, Water Available
Waterfront Description None
Water Access Desc Public
Porch Front Porch, Porch, Screened
Garage Yes
Building
Lot Description Corner Lot, City Lot, Not In Subdivision, Sloped
Entry Level One
Foundation Basement
Sewer Public Sewer
Water Public
Architectural Style Traditional
Level or Stories One
Structure Type Vinyl Siding
Schools
Elementary Schools Clemson Elem
Middle Schools R.C. Edwards Middle
High Schools D.W. Daniel High
Others
Tax ID 4053-08-98-5049
Acceptable Financing USDA Loan
Listing Terms USDA Loan






