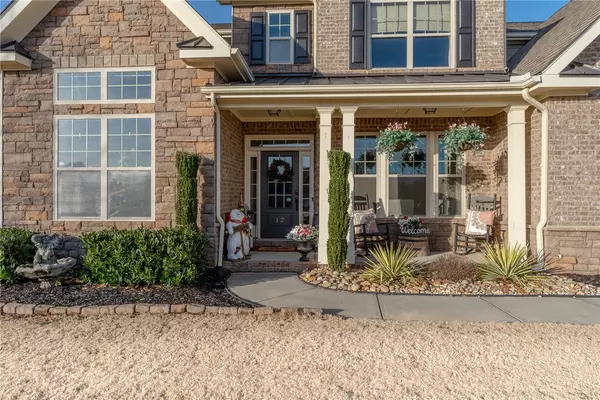
12 Ione CIR Williamston, SC 29697
5 Beds
6 Baths
4,015 SqFt
UPDATED:
12/20/2024 06:34 PM
Key Details
Property Type Single Family Home
Sub Type Single Family Residence
Listing Status Active
Purchase Type For Sale
Square Footage 4,015 sqft
Price per Sqft $211
Subdivision Ridgewood Plantation
MLS Listing ID 20282075
Style Traditional
Bedrooms 5
Full Baths 4
Half Baths 2
HOA Fees $550/ann
HOA Y/N Yes
Year Built 2015
Lot Size 1.040 Acres
Acres 1.04
Property Description
Location
State SC
County Anderson
Community Clubhouse, Pool
Area 103-Anderson County, Sc
Rooms
Basement None
Main Level Bedrooms 1
Interior
Interior Features Tray Ceiling(s), Ceiling Fan(s), Cathedral Ceiling(s), Dressing Area, Dual Sinks, Entrance Foyer, Fireplace, Garden Tub/Roman Tub, High Ceilings, Bath in Primary Bedroom, Pull Down Attic Stairs, Sitting Area in Primary, Separate Shower, Upper Level Primary, Vaulted Ceiling(s), Walk-In Closet(s), Walk-In Shower, In-Law Floorplan, Second Kitchen
Heating Heat Pump, Multiple Heating Units, Natural Gas
Cooling Central Air, Electric
Flooring Carpet, Tile, Vinyl, Wood
Fireplaces Type Gas Log
Fireplace Yes
Window Features Insulated Windows,Tilt-In Windows
Appliance Built-In Oven, Double Oven, Dishwasher, Gas Cooktop, Gas Water Heater, Microwave
Exterior
Exterior Feature Barbecue, Fence, Outdoor Kitchen, Pool, Porch, Patio
Parking Features Attached, Detached, Garage, Driveway, Garage Door Opener
Garage Spaces 4.0
Fence Yard Fenced
Pool Community, In Ground
Community Features Clubhouse, Pool
Waterfront Description None
Water Access Desc Public
Roof Type Architectural,Shingle
Accessibility Low Threshold Shower
Porch Front Porch, Patio
Garage Yes
Building
Lot Description City Lot, Level, Subdivision
Entry Level Two
Foundation Slab
Sewer Septic Tank
Water Public
Architectural Style Traditional
Level or Stories Two
Structure Type Brick,Cement Siding,Stone
Schools
Elementary Schools Spearman Elem
Middle Schools Wren Middle
High Schools Wren High
Others
Pets Allowed Yes
HOA Fee Include Pool(s)
Tax ID 168-09-01-066-000
Security Features Smoke Detector(s)
Membership Fee Required 550.0
Pets Allowed Yes






