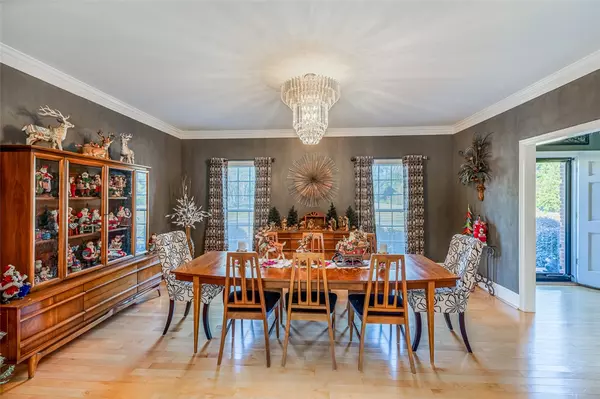107 Four Lakes DR Easley, SC 29642
5 Beds
5 Baths
5,300 SqFt
UPDATED:
01/03/2025 06:00 PM
Key Details
Property Type Single Family Home
Sub Type Single Family Residence
Listing Status Active
Purchase Type For Sale
Square Footage 5,300 sqft
Price per Sqft $221
Subdivision Middle Creek
MLS Listing ID 20282233
Style Traditional
Bedrooms 5
Full Baths 4
Half Baths 1
HOA Y/N Yes
Year Built 1992
Tax Year 2023
Lot Size 0.540 Acres
Acres 0.54
Property Description
Location
State SC
County Pickens
Community Common Grounds/Area, Clubhouse, Pool, Tennis Court(S), Trails/Paths, Sidewalks
Area 301-Pickens County, Sc
Rooms
Basement None, Crawl Space
Main Level Bedrooms 2
Interior
Interior Features Bookcases, Bathtub, Central Vacuum, Dual Sinks, Entrance Foyer, French Door(s)/Atrium Door(s), Granite Counters, Garden Tub/Roman Tub, High Ceilings, Jack and Jill Bath, Jetted Tub, Bath in Primary Bedroom, Main Level Primary, Multiple Primary Suites, Smooth Ceilings, Separate Shower, Upper Level Primary, Walk-In Closet(s), Walk-In Shower, In-Law Floorplan, French Doors
Heating Natural Gas
Cooling Central Air, Forced Air
Flooring Carpet, Ceramic Tile, Hardwood
Fireplace No
Window Features Blinds
Appliance Double Oven, Dishwasher, Gas Cooktop, Microwave, Refrigerator, Wine Cooler, Plumbed For Ice Maker
Laundry Washer Hookup, Electric Dryer Hookup
Exterior
Exterior Feature Balcony, Sprinkler/Irrigation, Patio
Parking Features Attached, Garage, Driveway, Garage Door Opener
Garage Spaces 4.0
Pool Community
Community Features Common Grounds/Area, Clubhouse, Pool, Tennis Court(s), Trails/Paths, Sidewalks
Utilities Available Electricity Available, Natural Gas Available, Sewer Available, Water Available, Underground Utilities
Waterfront Description None
Water Access Desc Public
Roof Type Composition,Shingle
Accessibility Low Threshold Shower
Porch Balcony, Patio
Garage Yes
Building
Lot Description City Lot, Hardwood Trees, Level, Pond on Lot, Subdivision
Entry Level Two
Foundation Crawlspace
Sewer Public Sewer
Water Public
Architectural Style Traditional
Level or Stories Two
Structure Type Brick
Schools
Elementary Schools Forest Acres El
Middle Schools Richard H Gettys Middle
High Schools Easley High
Others
HOA Fee Include Pool(s),Recreation Facilities,Street Lights
Tax ID 5038-18-21-6333
Assessment Amount $1,826
Security Features Security System Owned,Smoke Detector(s)





