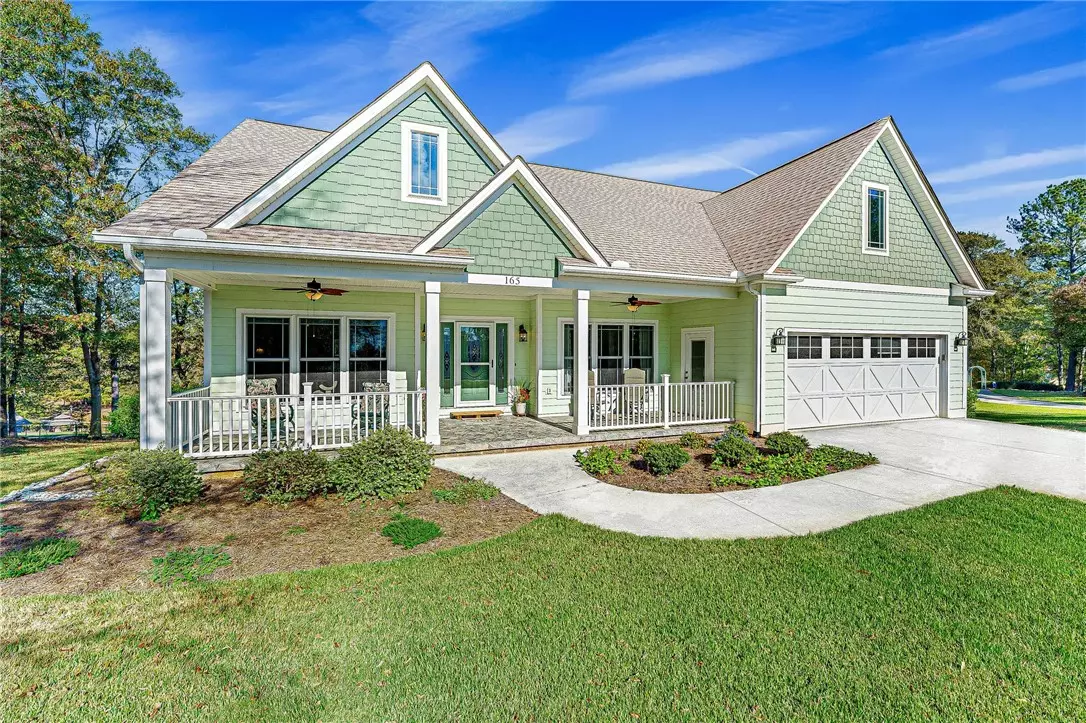165 Knox CIR Lavonia, GA 30553
4 Beds
3 Baths
2,629 SqFt
UPDATED:
01/04/2025 05:41 PM
Key Details
Property Type Single Family Home
Sub Type Single Family Residence
Listing Status Active
Purchase Type For Sale
Square Footage 2,629 sqft
Price per Sqft $205
Subdivision Knox Bridge Crossing
MLS Listing ID 20282360
Style Ranch
Bedrooms 4
Full Baths 3
HOA Y/N No
Year Built 2018
Annual Tax Amount $2,602
Tax Year 2024
Lot Size 0.480 Acres
Acres 0.48
Property Description
Experience the timeless appeal of this ranch home featuring a rocking chair front porch, and an expansive open floor plan with walls of windows allowing for abundant natural light that accentuates the hardwood flooring throughout.
Three bedrooms with spacious closets are on the main floor, including a master suite with an oversized walk-through shower, dual vanities and large walk-in closet. A fourth bedroom suite upstairs, complete with full bath and large closet, provides privacy for overnight guests or is perfect for a media room.
Get organized in a spacious laundry room with granite countertop space, large sink and plethora of storage in the custom cabinets.
The kitchen is designed for the convenience of the chef, with an abundance of custom cabinets, plenty of granite countertop space, and a large walk-in pantry.
Retreat to the backyard, to relax or entertain guests while you enjoy beautiful lake views under cover of the porch. Or store your golf cart under cover of the porch for a quick ride to Harbor Light-South Marina.
A workshop, complete with built-in workbenches and peg boards to get organized, provides more than ample storage space off season for mowers, grills and furniture. The generously sized two-car garage with new epoxy floor makes cleanup easy.
Location
State GA
County Hart
Community Lake
Area 640-Hart County, Ga
Body of Water Hartwell
Rooms
Basement Crawl Space
Main Level Bedrooms 3
Interior
Interior Features Ceiling Fan(s), Cathedral Ceiling(s), Dual Sinks, Fireplace, Bath in Primary Bedroom, Main Level Primary, Cable TV, Walk-In Closet(s), Walk-In Shower, Breakfast Area, Workshop, Storm Door(s)
Heating Central, Electric
Cooling Central Air, Electric
Flooring Carpet, Ceramic Tile, Hardwood
Fireplace Yes
Window Features Blinds,Vinyl
Appliance Dishwasher, Electric Oven, Electric Range, Microwave, Plumbed For Ice Maker
Laundry Washer Hookup, Electric Dryer Hookup
Exterior
Exterior Feature Porch, Storm Windows/Doors
Parking Features Attached, Garage, Driveway, Garage Door Opener
Garage Spaces 2.0
Community Features Lake
Utilities Available Cable Available, Underground Utilities
Waterfront Description Other,See Remarks
View Y/N Yes
Water Access Desc Public
View Water
Roof Type Composition,Shingle
Accessibility Low Threshold Shower
Porch Front Porch, Porch, Screened
Garage Yes
Building
Lot Description Outside City Limits, Subdivision, Views, Interior Lot
Entry Level One and One Half
Foundation Crawlspace
Builder Name Ben-Wil Properties
Sewer Septic Tank
Water Public
Architectural Style Ranch
Level or Stories One and One Half
Structure Type Masonite
Schools
Elementary Schools North Hart Elementary
Middle Schools Hart County
High Schools Hart County
Others
Tax ID C26B 028 001
Security Features Smoke Detector(s)





