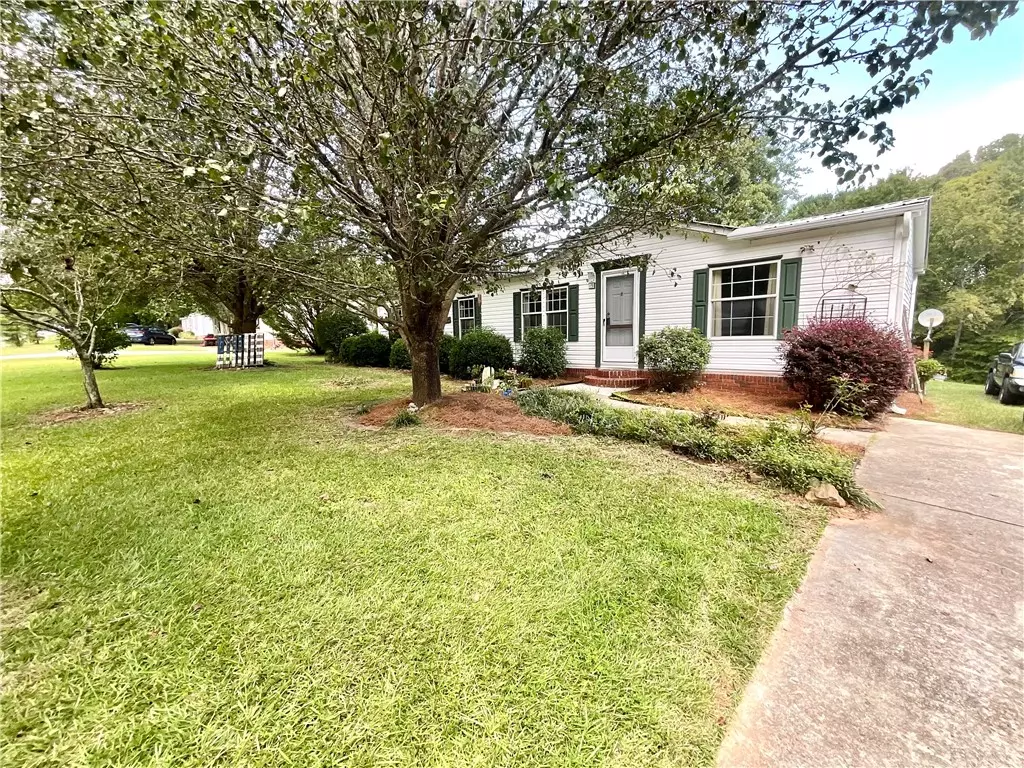$152,000
$150,000
1.3%For more information regarding the value of a property, please contact us for a free consultation.
1151 Stribling Shoals RD Walhalla, SC 29691
3 Beds
2 Baths
1,407 SqFt
Key Details
Sold Price $152,000
Property Type Vacant Land
Sub Type Manufactured On Land
Listing Status Sold
Purchase Type For Sale
Square Footage 1,407 sqft
Price per Sqft $108
Subdivision Cougar Ridge
MLS Listing ID 20254848
Sold Date 11/14/22
Style Mobile Home
Bedrooms 3
Full Baths 2
HOA Y/N No
Abv Grd Liv Area 1,407
Total Fin. Sqft 1407
Year Built 2000
Lot Size 0.660 Acres
Acres 0.66
Property Description
Welcome to 1151 Stribling Shoals Rd, this lovely move in ready 3 bed/ 2 bath home, sits on .66 acres. Freshly painted, new flooring in the kitchen and bathrooms per seller. Split Floor Plan. Master suite with large spacious bath. Open Living and kitchen area. Separate dining area could be used as office space if needed. Separate Laundry and storage area. Metal roof installed in 2017. Wood insert will convey as well as the 2 storage buildings shown in listing photos. Great back yard with raised beds. This home is conveniently located between Walhalla and Westminster. This home is de-titled.
Location
State SC
County Oconee
Area 203-Oconee County, Sc
Rooms
Basement None, Crawl Space
Main Level Bedrooms 3
Interior
Interior Features Bookcases, Ceiling Fan(s), Dual Sinks, Fireplace, Garden Tub/Roman Tub, Laminate Countertop, Bath in Primary Bedroom, Separate Shower, Upper Level Primary, Walk-In Closet(s), Storm Door(s)
Heating Heat Pump
Cooling Heat Pump
Flooring Carpet, Vinyl
Fireplace Yes
Window Features Tilt-In Windows,Vinyl
Appliance Dishwasher, Electric Oven, Electric Range, Electric Water Heater, Refrigerator, Smooth Cooktop
Laundry Electric Dryer Hookup
Exterior
Exterior Feature Deck, Storm Windows/Doors
Parking Features None, Driveway
Utilities Available Electricity Available, Septic Available, Water Available
Water Access Desc Public
Roof Type Metal
Porch Deck
Garage No
Building
Lot Description Level, Outside City Limits, Subdivision, Sloped, Trees
Entry Level One
Foundation Crawlspace
Sewer Septic Tank
Water Public
Architectural Style Mobile Home
Level or Stories One
Structure Type Vinyl Siding
Schools
Elementary Schools Westminster Elm
Middle Schools West Oak Middle
High Schools West Oak High
Others
Tax ID 188-00-02-031
Security Features Smoke Detector(s)
Financing FHA
Read Less
Want to know what your home might be worth? Contact us for a FREE valuation!

Our team is ready to help you sell your home for the highest possible price ASAP
Bought with Clardy Real Estate






