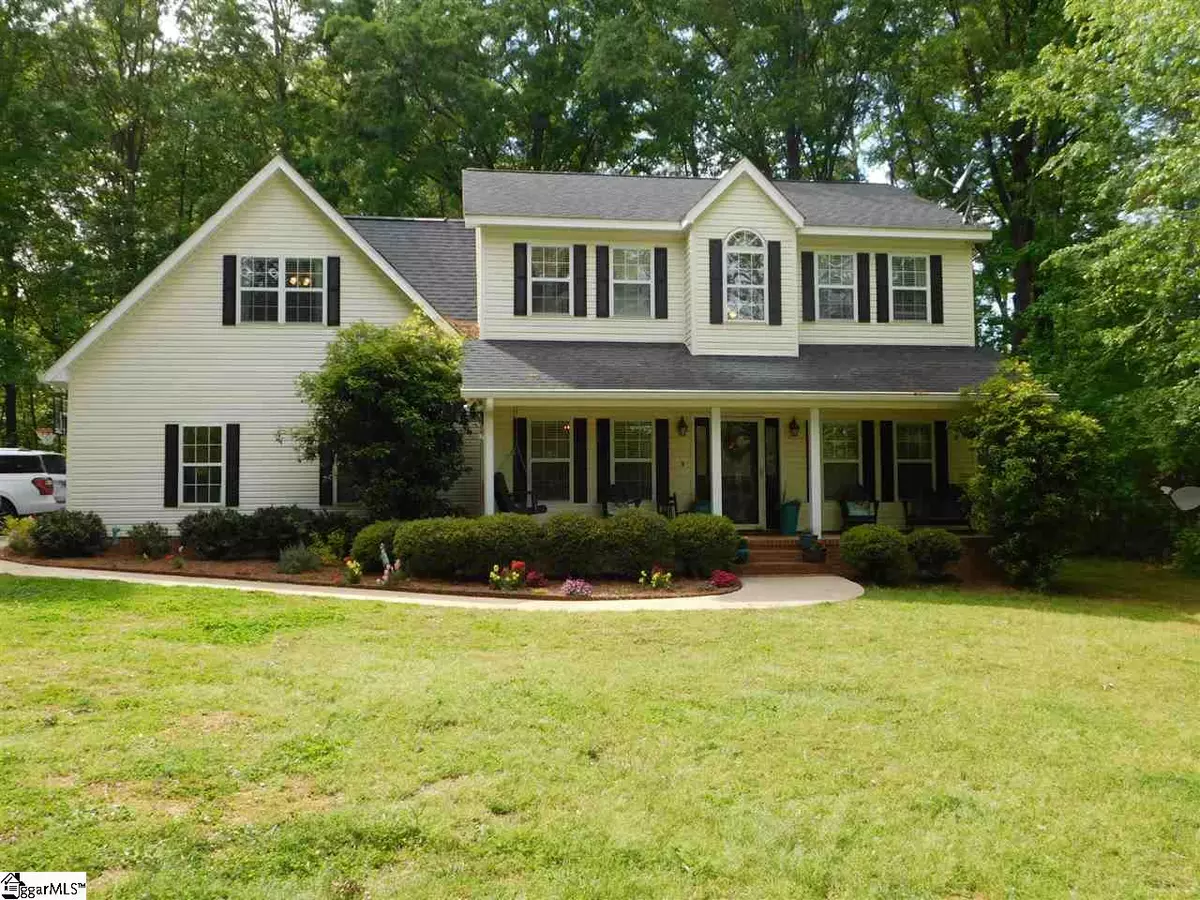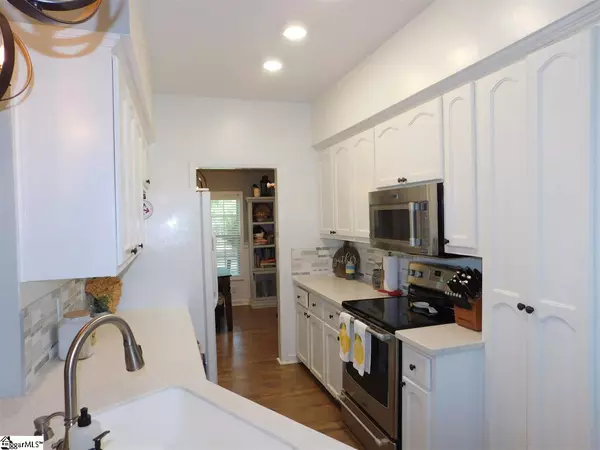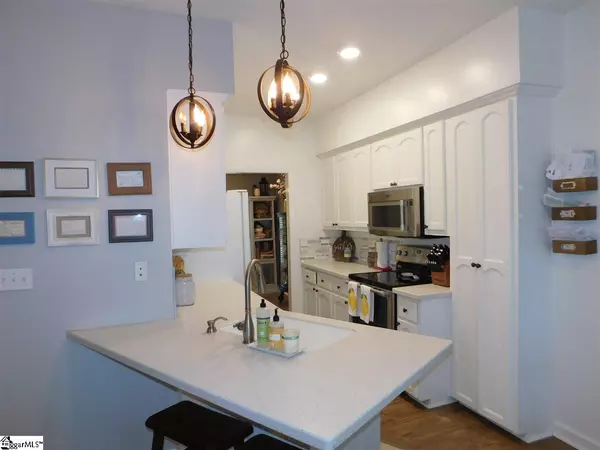$259,000
$259,900
0.3%For more information regarding the value of a property, please contact us for a free consultation.
404 Sweetgum Street Laurens, SC 29360
4 Beds
3 Baths
2,112 SqFt
Key Details
Sold Price $259,000
Property Type Single Family Home
Sub Type Single Family Residence
Listing Status Sold
Purchase Type For Sale
Square Footage 2,112 sqft
Price per Sqft $122
Subdivision Cedar Ridge
MLS Listing ID 1410523
Sold Date 07/14/20
Style Traditional
Bedrooms 4
Full Baths 2
Half Baths 1
HOA Y/N no
Year Built 1997
Annual Tax Amount $1,221
Lot Size 1.000 Acres
Lot Dimensions 265 x 435 x 147 x 244
Property Description
Fabulous home in prime location. This home has just been painted on the interior, updated lighting and new flooring installed downstairs. The kitchen and den are open to each other. There is a dining room off the kitchen and 2 story foyer. Also, off the foyer is a living room/music room/parlor. This room has many options. Upstairs you will find the large master bedroom and an additional 3 bedrooms. Attached to this wonderful home is a 2 car garage. Out back is a spacious deck, concrete patio, fenced yard, and oversized workshop. The workshop has extra tall ceilings to park a travel trailer or RV inside. A car lift could possibly be installed in the detached garage/workshop. The upstairs is floored for additional storage or convert it to a bonus room. The lot has multiple driveways and plenty of parking. Call today for your personal showing or virtual tour
Location
State SC
County Laurens
Area 034
Rooms
Basement None
Interior
Interior Features 2 Story Foyer, High Ceilings, Ceiling Fan(s), Ceiling Cathedral/Vaulted, Ceiling Smooth, Countertops-Solid Surface, Walk-In Closet(s)
Heating Forced Air, Multi-Units, Natural Gas
Cooling Central Air, Electric, Multi Units
Flooring Carpet, Ceramic Tile, Wood, Laminate
Fireplaces Type None
Fireplace Yes
Appliance Cooktop, Dishwasher, Range, Gas Water Heater
Laundry 2nd Floor, Walk-in, Laundry Room
Exterior
Parking Features Attached, Parking Pad, Paved, Garage Door Opener, Yard Door, Detached
Garage Spaces 4.0
Fence Fenced
Community Features None
Utilities Available Cable Available
Roof Type Architectural
Garage Yes
Building
Lot Description 1/2 - Acre, Cul-De-Sac, Few Trees
Story 2
Foundation Slab
Sewer Public Sewer
Water Public
Architectural Style Traditional
Schools
Elementary Schools Eb Morse
Middle Schools Sanders
High Schools Laurens Dist 55
Others
HOA Fee Include None
Read Less
Want to know what your home might be worth? Contact us for a FREE valuation!

Our team is ready to help you sell your home for the highest possible price ASAP
Bought with RE/MAX Moves Simpsonville






