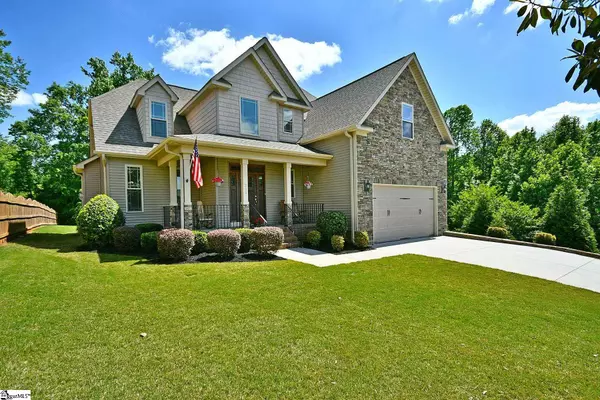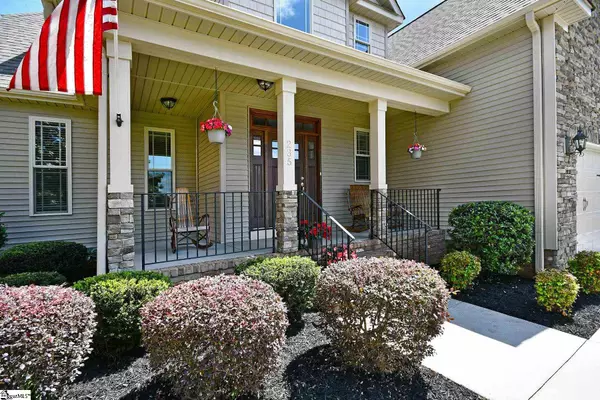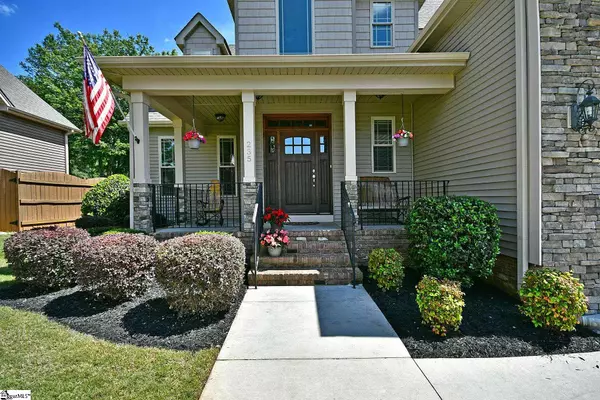$360,000
$374,900
4.0%For more information regarding the value of a property, please contact us for a free consultation.
235 Ebbitt Court Greer, SC 29651
3 Beds
3 Baths
2,433 SqFt
Key Details
Sold Price $360,000
Property Type Single Family Home
Sub Type Single Family Residence
Listing Status Sold
Purchase Type For Sale
Square Footage 2,433 sqft
Price per Sqft $147
Subdivision Briar Creek
MLS Listing ID 1444860
Sold Date 07/09/21
Style Craftsman
Bedrooms 3
Full Baths 2
Half Baths 1
HOA Fees $22/ann
HOA Y/N yes
Year Built 2012
Annual Tax Amount $2,604
Lot Size 0.350 Acres
Property Description
Custom built home with many extras. Main level master bedroom with double tray ceiling and recessed lights leading to the master bath with deep soaking tub, large shower with built-in seat and dual sinks with granite tops. Kitchen with hardwood floors, stainless appliances including refrigerator (remaining as is with no known issues), granite countertops, built-in wine rack and leading to the den which features a vaulted ceiling and gas log fireplace. Dining room has a coffered ceiling and hardwoods. First floor laundry room with tile floors and hardwoods in foyer, kitchen and breakfast area. Glass transoms above windows in the den and breakfast area. Upstairs features two bedrooms, 13x19 bonus room with closet which can also be used as a 4th bedroom and a loft area that can function as a study/office. Outside there is 12x15 deck overlooking back yard, 5x19 covered front porch and a 2 car garage.
Location
State SC
County Spartanburg
Area 033
Rooms
Basement None
Interior
Interior Features 2 Story Foyer, High Ceilings, Ceiling Fan(s), Ceiling Cathedral/Vaulted, Ceiling Smooth, Tray Ceiling(s), Granite Counters, Open Floorplan, Pantry
Heating Electric, Forced Air, Multi-Units
Cooling Central Air, Electric, Multi Units
Flooring Carpet, Ceramic Tile, Wood
Fireplaces Number 1
Fireplaces Type Gas Log
Fireplace Yes
Appliance Dishwasher, Disposal, Self Cleaning Oven, Refrigerator, Electric Oven, Range, Microwave, Gas Water Heater, Tankless Water Heater
Laundry 1st Floor, Walk-in, Laundry Room
Exterior
Parking Features Attached, Paved
Garage Spaces 2.0
Community Features Street Lights
Utilities Available Underground Utilities
Roof Type Composition
Garage Yes
Building
Lot Description 1/2 Acre or Less, Sloped, Few Trees, Sprklr In Grnd-Full Yard
Story 2
Foundation Crawl Space
Sewer Public Sewer
Water Public, CPW
Architectural Style Craftsman
Schools
Elementary Schools Woodland
Middle Schools Riverside
High Schools Riverside
Others
HOA Fee Include None
Read Less
Want to know what your home might be worth? Contact us for a FREE valuation!

Our team is ready to help you sell your home for the highest possible price ASAP
Bought with BHHS C Dan Joyner - Simp






