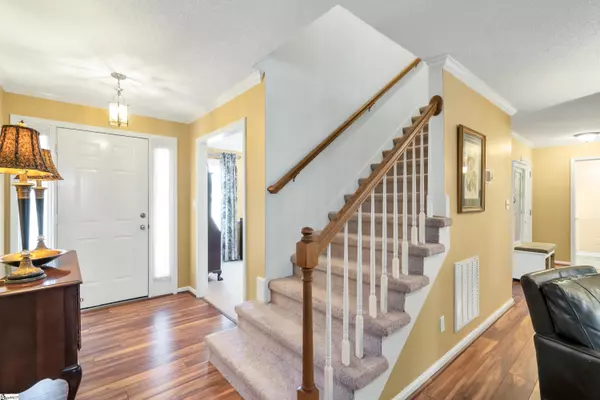$350,000
$329,000
6.4%For more information regarding the value of a property, please contact us for a free consultation.
420 Gramercy Boulevard Spartanburg, SC 29301
4 Beds
3 Baths
2,274 SqFt
Key Details
Sold Price $350,000
Property Type Single Family Home
Sub Type Single Family Residence
Listing Status Sold
Purchase Type For Sale
Square Footage 2,274 sqft
Price per Sqft $153
Subdivision Gramercy Park
MLS Listing ID 1459791
Sold Date 01/21/22
Style Traditional
Bedrooms 4
Full Baths 2
Half Baths 1
HOA Fees $15/ann
HOA Y/N yes
Year Built 1997
Annual Tax Amount $1,086
Lot Size 0.930 Acres
Property Description
Gorgeous Home on the Westside of Spartanburg located on .93 acres lot. This home features 4 bedrooms and 2.5 baths with a 2-car Garage and minutes to I-85 and I-26. As you enter the front you will notice the Rocking chair front porch. As you enter the home the Dining room or office is to the left and the Greatroom is open with a Gas logs Fireplace for all the family gatherings. The Breakfast area is all open to the kitchen area that is spacious for all your cooking needs. The master bedroom is on the main level and has a Trey ceiling and fan. The master bath has double vanity, a large shower, and a walk-in closet. Upstairs you have 3 additional bedrooms with all good size closets, ceiling fans, and a large walk-in closet in the hallway. Also, there is a walk-in attic for all your storage needs. Outback you will love the covered porch that overlooks the 18x36 In-ground pool and the very private backyard that is totally fenced. Call today for your showing- don't miss out!
Location
State SC
County Spartanburg
Area 033
Rooms
Basement None
Interior
Interior Features Ceiling Blown, Countertops-Solid Surface, Walk-In Closet(s), Pantry
Heating Electric, Forced Air
Cooling Central Air, Electric
Flooring Carpet, Laminate, Vinyl
Fireplaces Number 1
Fireplaces Type Gas Log
Fireplace Yes
Appliance Cooktop, Dishwasher, Free-Standing Electric Range, Microwave, Electric Water Heater
Laundry 1st Floor, Walk-in, Electric Dryer Hookup, Laundry Room
Exterior
Parking Features Attached, Paved
Garage Spaces 2.0
Pool In Ground
Community Features Common Areas
Utilities Available Cable Available
Roof Type Composition
Garage Yes
Building
Lot Description 1/2 - Acre, Cul-De-Sac, Wooded
Story 2
Foundation Crawl Space
Sewer Septic Tank
Water Public, Spbg
Architectural Style Traditional
Schools
Elementary Schools West View
Middle Schools Rp Dawkins
High Schools Dorman
Others
HOA Fee Include None
Read Less
Want to know what your home might be worth? Contact us for a FREE valuation!

Our team is ready to help you sell your home for the highest possible price ASAP
Bought with Coldwell Banker Caine/Williams





