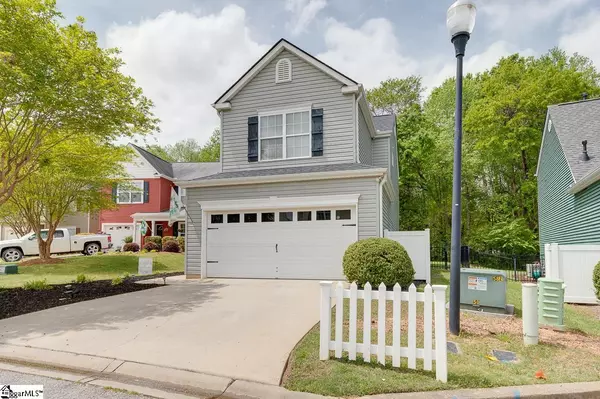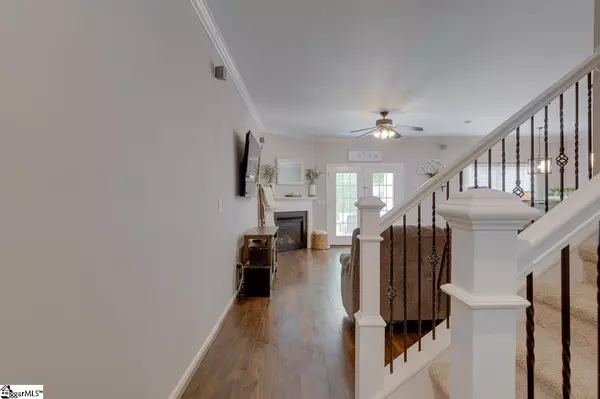$270,000
$249,900
8.0%For more information regarding the value of a property, please contact us for a free consultation.
127 Ledgewood Way Easley, SC 29642-7885
3 Beds
3 Baths
1,624 SqFt
Key Details
Sold Price $270,000
Property Type Single Family Home
Sub Type Single Family Residence
Listing Status Sold
Purchase Type For Sale
Square Footage 1,624 sqft
Price per Sqft $166
Subdivision Hickory Run
MLS Listing ID 1469520
Sold Date 06/06/22
Style Traditional
Bedrooms 3
Full Baths 2
Half Baths 1
HOA Fees $76/mo
HOA Y/N yes
Annual Tax Amount $1,035
Lot Size 871 Sqft
Property Description
Welcome to 127 Ledgewood Way! This 3 bedroom 2 1/2 bath home has so much to offer. It features a desirable open floor plan with spacious rooms. The kitchen has an abundance of counter space, white cabinets, stainless appliances, and it opens to the family room. The family room is large and has a cozy gas log fireplace and French doors leading to the back patio. The entire downstairs has laminate hardwood flooring which gives a beautiful appearance and provides a very durable surface. At the top of the stairs is a large loft area that allows for many options such as a play area, study, or workout space. The master bedroom features a tray ceiling, a walk in closet, and a full bath. Large windows give the room plenty of natural light. The other 2 bedrooms upstairs are nicely sized and share a second full bath between them. The back of the home has a patio which is ideal for entertaining or relaxing. The back yard is fenced in and is perfect for children or pets. It backs up to woods and offers a measure of serenity. The architectural shingled roof is only 3 years old. Not all of the homes in the subdivision have a 2 car garage, but this one does. This home is located in the desirable Anderson School District One, is low maintenance, includes a community pool, and the HOA even cuts your grass! The owners have taken great care of this property, and it is move in ready. Schedule your showing today, you will not be disappointed.
Location
State SC
County Anderson
Area 054
Rooms
Basement None
Interior
Interior Features Ceiling Fan(s), Ceiling Smooth, Tray Ceiling(s), Open Floorplan, Walk-In Closet(s)
Heating Forced Air, Natural Gas
Cooling Central Air, Electric
Flooring Carpet, Laminate
Fireplaces Number 1
Fireplaces Type Gas Log
Fireplace Yes
Appliance Dishwasher, Refrigerator, Free-Standing Electric Range, Microwave, Gas Water Heater
Laundry 1st Floor, Laundry Closet
Exterior
Parking Features Attached, Paved, Garage Door Opener
Garage Spaces 2.0
Fence Fenced
Community Features Street Lights, Pool
Utilities Available Underground Utilities
Roof Type Architectural
Garage Yes
Building
Lot Description 1/2 Acre or Less, Sidewalk
Story 2
Foundation Slab
Sewer Public Sewer
Water Public
Architectural Style Traditional
Schools
Elementary Schools Powdersville
Middle Schools Powdersville
High Schools Powdersville
Others
HOA Fee Include None
Read Less
Want to know what your home might be worth? Contact us for a FREE valuation!

Our team is ready to help you sell your home for the highest possible price ASAP
Bought with Weichert Realty-Shaun & Shari






