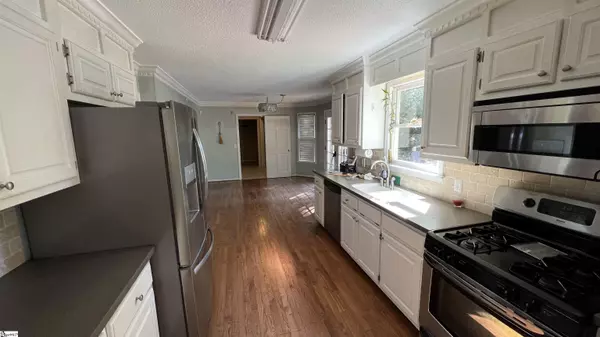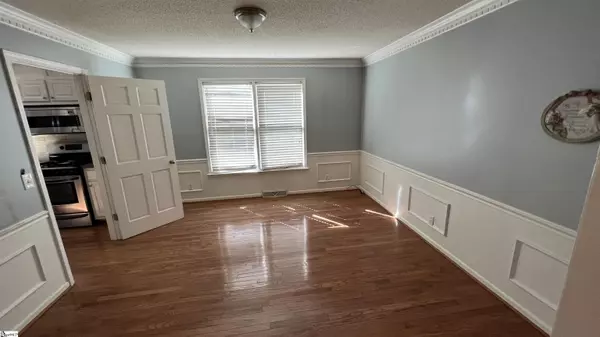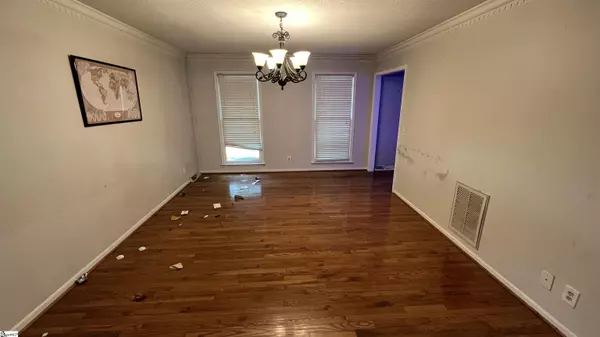$325,000
$349,000
6.9%For more information regarding the value of a property, please contact us for a free consultation.
111 Robin Road Simpsonville, SC 29681
4 Beds
3 Baths
2,800 SqFt
Key Details
Sold Price $325,000
Property Type Single Family Home
Sub Type Single Family Residence
Listing Status Sold
Purchase Type For Sale
Square Footage 2,800 sqft
Price per Sqft $116
Subdivision Fowler Woods
MLS Listing ID 1483380
Sold Date 01/31/23
Style Traditional
Bedrooms 4
Full Baths 3
HOA Y/N no
Annual Tax Amount $1,823
Lot Size 0.480 Acres
Lot Dimensions 187 x 110 x 187 x 110
Property Description
VERY LOVELY 4BR/3BA Home in a great Simpsonville location. Established Neighborhood of Fowler Woods off of Hwy 14. No HOA, nearly ½ acre fenced lot with Beautiful Trees and Huge Wood Deck with pool, perfect for Outdoor Life. Convenient to GSP Airport, BMW and all the shopping & restaurants on the Woodruff Corridor. Inside you'll find Gorgeous Hardwoods, Designer Colors, Formal Living Room and Dining Room plus a large Den with Fireplace. The Spacious Kitchen features a Stainless-Steel gas Stove plus tons of cabinets. There's even a nice Breakfast Area overlooking the back yard. Upstairs is a Supersized Master Suite with 2 large closets, double sinks in the Master Bath plus an elegant tiled 2-person walk-in shower! There are 2 more secondary bedrooms & bath in the main upstairs area PLUS a Huge private 4th BR/Bonus Room via a 2nd staircase off of the Kitchen. This home as so much usable square footage and usable spaces and is in the 2,800-3,000 sq. ft. range... With a little TLC/Updating this is the perfect home. Now is the time to Buy It before Interest Rates go up again!
Location
State SC
County Greenville
Area 032
Rooms
Basement None
Interior
Heating Forced Air, Natural Gas
Cooling Central Air, Electric
Flooring Carpet, Laminate
Fireplaces Number 1
Fireplaces Type Gas Log
Fireplace Yes
Appliance Gas Cooktop, Dishwasher, Electric Oven, Gas Water Heater
Laundry 1st Floor, Gas Dryer Hookup, Laundry Room
Exterior
Parking Features Attached, Paved
Garage Spaces 2.0
Pool Above Ground
Community Features None
Utilities Available Underground Utilities
Roof Type Architectural
Garage Yes
Building
Lot Description 1/2 Acre or Less, Few Trees
Story 2
Foundation Crawl Space
Sewer Public Sewer
Water Public
Architectural Style Traditional
Schools
Elementary Schools Bethel
Middle Schools Hillcrest
High Schools Hillcrest
Others
HOA Fee Include None
Read Less
Want to know what your home might be worth? Contact us for a FREE valuation!

Our team is ready to help you sell your home for the highest possible price ASAP
Bought with Shaw Realty






