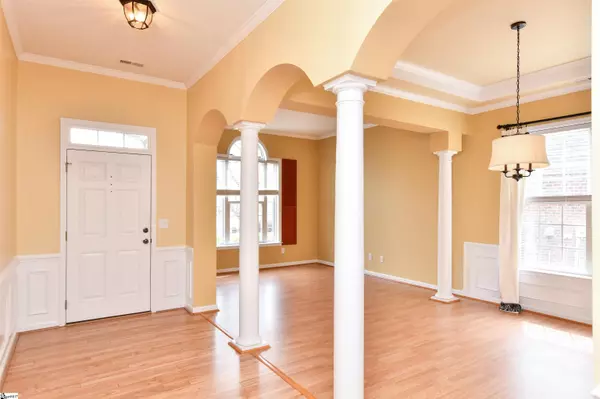$420,000
$420,000
For more information regarding the value of a property, please contact us for a free consultation.
207 Lansfair Way Greenville, SC 29607
3 Beds
2 Baths
2,390 SqFt
Key Details
Sold Price $420,000
Property Type Single Family Home
Sub Type Single Family Residence
Listing Status Sold
Purchase Type For Sale
Square Footage 2,390 sqft
Price per Sqft $175
Subdivision Lansfair At Ashby Park
MLS Listing ID 1494819
Sold Date 05/05/23
Style Ranch, Traditional
Bedrooms 3
Full Baths 2
HOA Fees $147/ann
HOA Y/N yes
Year Built 2002
Annual Tax Amount $1,770
Lot Size 0.300 Acres
Property Description
Single Level Living in all Brick home on a cul-de-sac centrally located in friendly and highly sought community of Lansfair at Ashby Park! Residence is on one of the larger lots in the community with huge fully fenced back yard. "L" shaped sun room perfect for entertaining and/or extending your plant growing season. Very Open Floor Plan with Formal Living and Dining at the front of the house separated from the Great Room by a Large Kitchen with Breakfast Nook. Two separate access doors to the Sun Room, one thru the Great Room and the 2nd thru the Breakfast Nook. Bonus Room over the garage. Very Neat property with a lots of extras. Come and See before it is gone!
Location
State SC
County Greenville
Area 032
Rooms
Basement None
Interior
Interior Features Ceiling Fan(s), Ceiling Blown, Ceiling Cathedral/Vaulted, Tray Ceiling(s), Granite Counters, Open Floorplan, Walk-In Closet(s)
Heating Forced Air, Natural Gas
Cooling Central Air, Electric
Flooring Carpet, Ceramic Tile, Laminate, Vinyl
Fireplaces Number 1
Fireplaces Type Gas Log
Fireplace Yes
Appliance Dishwasher, Disposal, Dryer, Refrigerator, Washer, Range, Microwave, Gas Water Heater
Laundry 1st Floor, Walk-in, Electric Dryer Hookup, Washer Hookup, Laundry Room
Exterior
Parking Features Attached, Concrete, Garage Door Opener, Yard Door
Garage Spaces 2.0
Fence Fenced
Community Features Pool, Lawn Maintenance, Landscape Maintenance
Utilities Available Underground Utilities, Cable Available
Roof Type Architectural
Garage Yes
Building
Lot Description 1/2 Acre or Less, Cul-De-Sac, Sloped, Few Trees
Story 1
Foundation Slab
Sewer Public Sewer
Water Public, Greenville Water
Architectural Style Ranch, Traditional
Schools
Elementary Schools Mauldin
Middle Schools Mauldin
High Schools Mauldin
Others
HOA Fee Include Common Area Ins., Maintenance Grounds, Street Lights, Restrictive Covenants
Read Less
Want to know what your home might be worth? Contact us for a FREE valuation!

Our team is ready to help you sell your home for the highest possible price ASAP
Bought with Cynosure Realty LLC






