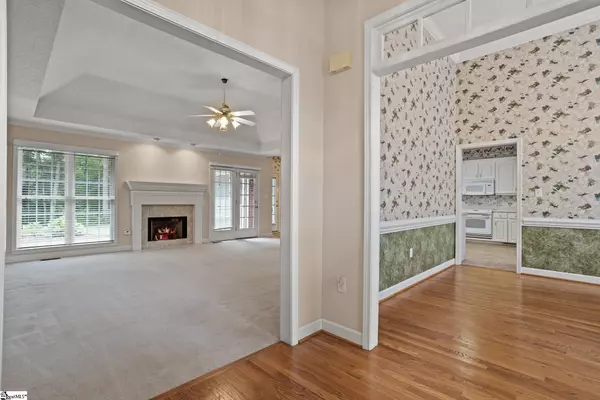$330,000
$335,376
1.6%For more information regarding the value of a property, please contact us for a free consultation.
484 Moores Crossing Roebuck, SC 29376
3 Beds
2 Baths
1,898 SqFt
Key Details
Sold Price $330,000
Property Type Single Family Home
Sub Type Single Family Residence
Listing Status Sold
Purchase Type For Sale
Square Footage 1,898 sqft
Price per Sqft $173
Subdivision Moores Crossing
MLS Listing ID 1505405
Sold Date 08/31/23
Style Traditional
Bedrooms 3
Full Baths 2
HOA Fees $12/ann
HOA Y/N yes
Year Built 2000
Annual Tax Amount $1,242
Lot Size 0.760 Acres
Property Description
Thoughtfully designed traditional brick home with great floor plan—ready for your updates! Centered around an open living space with screened porch & patio for enjoying the outdoors—this floor plan functions well. Defined entryway & formal dining room with hardwoods sit at the front of the home and lead you into the open living/kitchen space with breakfast nook. 9' ceilings throughout main living spaces & primary bedroom. Owner's suite on main level with walk-in-closet and bathroom featuring double vanity, jacuzzi tub, and separate shower. Additional two bedrooms and another full bathroom on the main floor (NO STAIRS). Additional luxury features like 6 in walls for noticeably better insulation and quietness and primary suite closet has added reinforcement to make it a safer storm shelter room. The shed in back has a workbench, AC, electricity, and a water spigot. Schedule your showing today! Home Sold As-Is
Location
State SC
County Spartanburg
Area 033
Rooms
Basement None
Interior
Interior Features High Ceilings, Ceiling Cathedral/Vaulted, Ceiling Smooth, Tray Ceiling(s), Countertops-Solid Surface, Open Floorplan, Walk-In Closet(s)
Heating Forced Air, Natural Gas
Cooling Central Air, Electric
Flooring Carpet, Ceramic Tile, Wood, Vinyl
Fireplaces Number 1
Fireplaces Type Gas Log
Fireplace Yes
Appliance Dishwasher, Disposal, Free-Standing Electric Range, Microwave, Gas Water Heater
Laundry 1st Floor, Walk-in, Laundry Room
Exterior
Parking Features Attached, Paved
Garage Spaces 2.0
Community Features None
Utilities Available Underground Utilities
Roof Type Architectural
Garage Yes
Building
Lot Description 1/2 - Acre, Few Trees, Sprklr In Grnd-Full Yard
Story 1
Foundation Crawl Space
Sewer Septic Tank
Water Public, Roebuck Water
Architectural Style Traditional
Schools
Elementary Schools Roebuck
Middle Schools Gable
High Schools Dorman
Others
HOA Fee Include Street Lights
Read Less
Want to know what your home might be worth? Contact us for a FREE valuation!

Our team is ready to help you sell your home for the highest possible price ASAP
Bought with Keller Williams Historic Dist.





