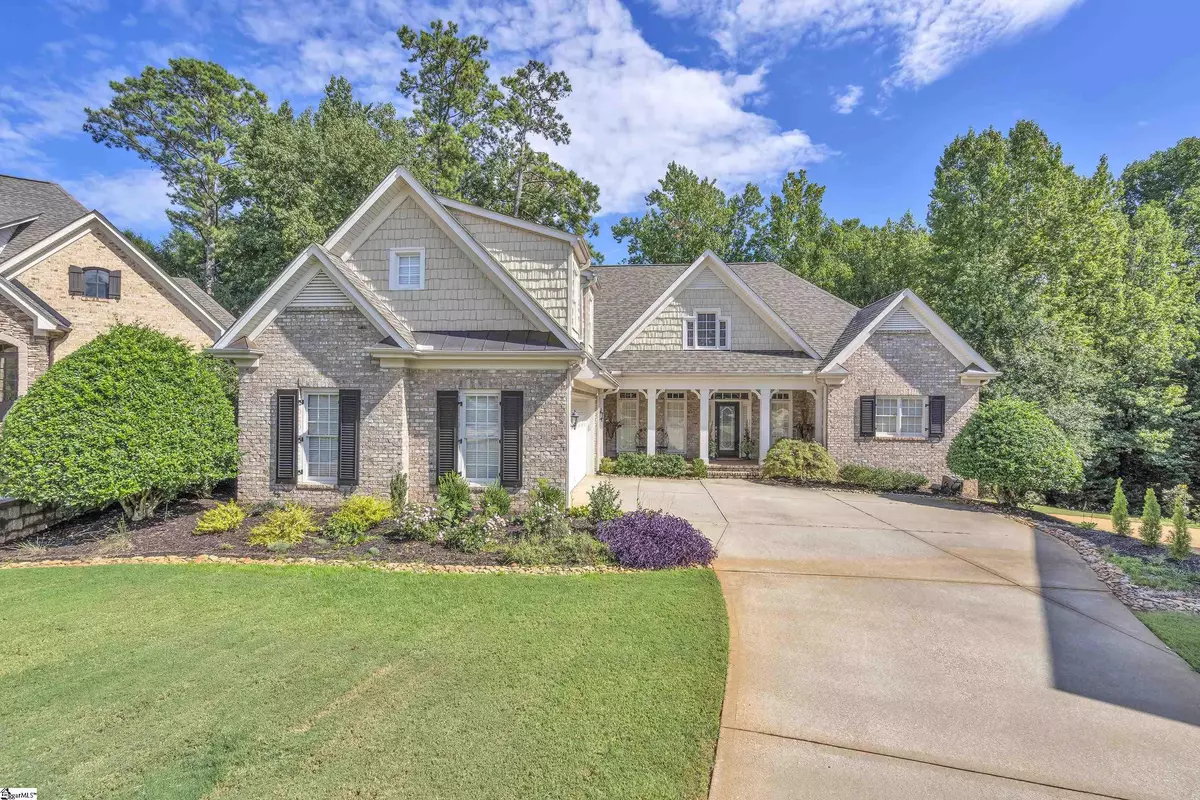$770,000
$725,000
6.2%For more information regarding the value of a property, please contact us for a free consultation.
310 Hammetts Glen Way Greer, SC 29650
4 Beds
4 Baths
3,342 SqFt
Key Details
Sold Price $770,000
Property Type Single Family Home
Sub Type Single Family Residence
Listing Status Sold
Purchase Type For Sale
Square Footage 3,342 sqft
Price per Sqft $230
Subdivision Hammetts Glen
MLS Listing ID 1509844
Sold Date 10/31/23
Style Traditional
Bedrooms 4
Full Baths 3
Half Baths 1
HOA Fees $187/ann
HOA Y/N yes
Year Built 2007
Annual Tax Amount $2,723
Lot Size 10,890 Sqft
Lot Dimensions 143 x 125 x 148 x 32
Property Description
Introducing a meticulously designed Eastside residence nestled in a cul-de-sac in the highly sought-after Hammett’s Glen neighborhood. This stunning home offers a predominantly single-level living layout, boasting a charming courtyard entry with an inviting covered front porch. With four bedrooms and 3.5 bathrooms, this property is a perfect blend of luxury and convenience. Inside, you'll find exquisite hardwood flooring throughout the primary living spaces, complemented by coffered ceilings and a cozy gas log fireplace. Plantation shutters add a touch of sophistication to the decor. The well-appointed kitchen is a chef's dream, featuring a gas cooktop with a vented range hood, a convenient breakfast bar, and a dining area in the keeping room. Granite countertops and access to a covered porch make this space as functional as it is beautiful. The formal living and dining rooms exude elegance and sophistication with carefully curated details. Recessed lighting illuminates the space, creating a warm and inviting ambiance. Adding to the upscale charm are coffered trey ceilings, a distinctive architectural touch that enhances the overall aesthetics of these rooms. The primary suite occupies one side of the home, offering a serene retreat with a coffered trey ceiling, views of the backyard, and two spacious walk-in closets. The en suite bathroom is a spa-like oasis, complete with a soaking tub and a generously sized walk-in shower as well as the convenience of two private vanities, offering ample space and privacy for your daily self-care routines. On the opposite side of the home, two guest rooms share a tastefully designed bathroom. Upstairs, an oversized bonus room provides flexible space for your unique needs. A bedroom and another bathroom, along with a walk-in attic, complete the upper level. Step outside to the backyard, where you'll enjoy a private wooded view from the covered dining porch and ample space for outdoor activities. Additionally, a large crawlspace offers convenient storage solutions. Say goodbye to the hassle of lawn maintenance, as it's all taken care of for you in this upscale community. This home in Hammett's Glen offers a perfect combination of elegance, functionality, and comfort, all in a desirable Eastside location. Don't miss the opportunity to make it your own.
Location
State SC
County Greenville
Area 022
Rooms
Basement None
Interior
Interior Features High Ceilings, Ceiling Fan(s), Ceiling Smooth, Tray Ceiling(s), Granite Counters, Countertops-Solid Surface, Open Floorplan, Tub Garden, Walk-In Closet(s), Split Floor Plan, Pantry
Heating Forced Air, Natural Gas
Cooling Central Air, Electric, Multi Units
Flooring Carpet, Ceramic Tile, Wood
Fireplaces Number 1
Fireplaces Type Gas Log
Fireplace Yes
Appliance Gas Cooktop, Dishwasher, Disposal, Refrigerator, Electric Oven, Double Oven, Microwave, Range Hood, Gas Water Heater
Laundry Sink, 1st Floor, Walk-in, Laundry Room
Exterior
Parking Features Attached, Paved, Concrete, Garage Door Opener, Courtyard Entry, Key Pad Entry, Driveway
Garage Spaces 2.0
Community Features Landscape Maintenance
Utilities Available Cable Available
Roof Type Architectural
Garage Yes
Building
Lot Description 1/2 Acre or Less, Cul-De-Sac, Sprklr In Grnd-Full Yard
Story 1
Foundation Crawl Space
Sewer Public Sewer
Water Public, Greenville
Architectural Style Traditional
Schools
Elementary Schools Buena Vista
Middle Schools Riverside
High Schools Riverside
Others
HOA Fee Include Maintenance Grounds,Restrictive Covenants,Yard Irrigation
Read Less
Want to know what your home might be worth? Contact us for a FREE valuation!

Our team is ready to help you sell your home for the highest possible price ASAP
Bought with BHHS C Dan Joyner - Midtown






