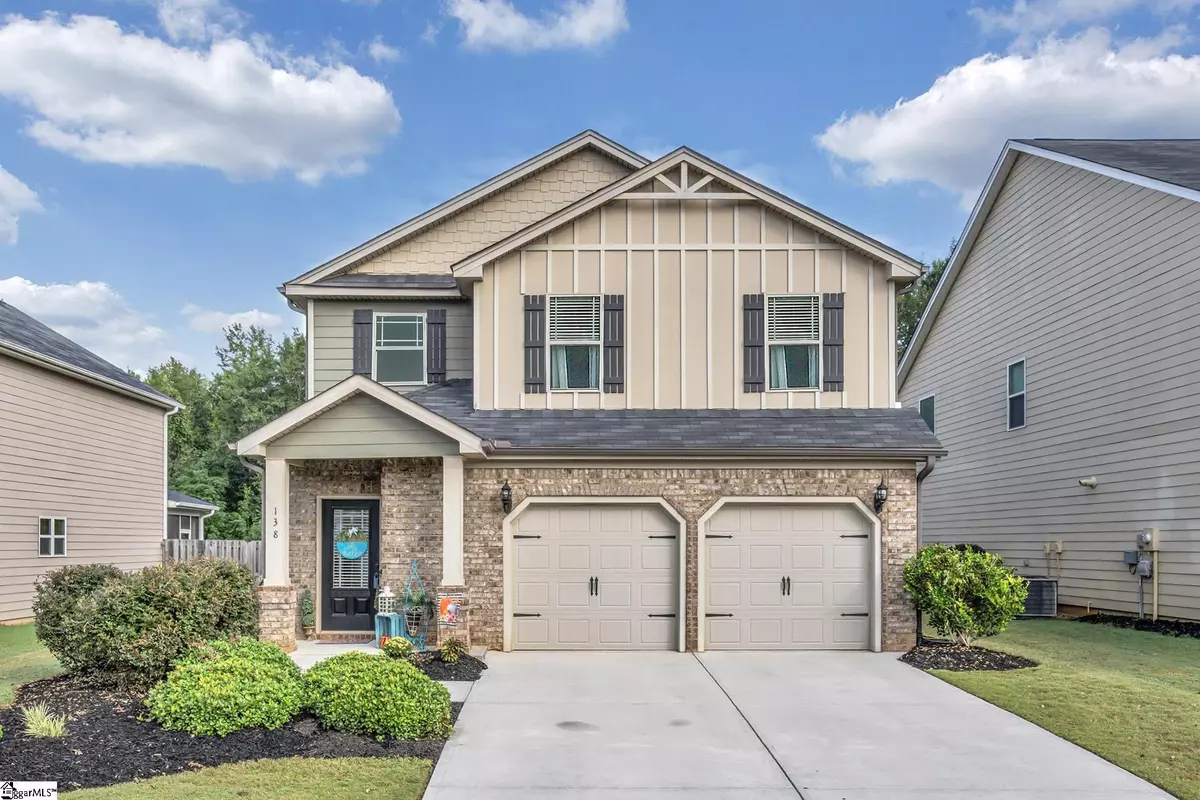$329,500
$329,500
For more information regarding the value of a property, please contact us for a free consultation.
138 Heatherwood Lane Greer, SC 29651
3 Beds
3 Baths
1,950 SqFt
Key Details
Sold Price $329,500
Property Type Single Family Home
Sub Type Single Family Residence
Listing Status Sold
Purchase Type For Sale
Square Footage 1,950 sqft
Price per Sqft $168
Subdivision Heatherfield
MLS Listing ID 1508807
Sold Date 11/20/23
Style Craftsman
Bedrooms 3
Full Baths 2
Half Baths 1
HOA Fees $41/ann
HOA Y/N yes
Year Built 2016
Annual Tax Amount $2,065
Lot Size 4,791 Sqft
Property Description
You will fall in love with this impressive Craftsman style home, located in the highly sought after District 5 School System. This community is about the perfect location only 3 miles from 1-85, BMW, Tyger River Park, right off Hwy 101 and between Greenville and Spartanburg. This home features 3 bedrooms and 2.5 baths. As you come into the foyer, you will immediately notice the high ceilings, crown moldings, hardwood floors, stunning arches throughout with 9ft ceilings which flows through the large family room with coffered ceiling, stone fireplace with gas logs for all those cozy nights. The kitchen is fabulous with tons of cabinets for all your storage needs, granite countertops, travertine backsplash and nice pantry. You will also love the stainless-steel gas range, dishwasher and built-in microwave. The breakfast room overlooks the lovely screened in porch with a ceiling fan. The back yard is beautiful, flat and completely fenced and is very private. Upstairs the master suite features spacious walk-in closet and double vanity plus separate tub and shower. The other two bedrooms are very spacious with vaulted ceilings and nice sized closets in both bedrooms. So many extras like tankless water heater and a nice size double garage. Don't wait, call today for your showing.
Location
State SC
County Spartanburg
Area 033
Rooms
Basement None
Interior
Interior Features 2 Story Foyer, High Ceilings, Ceiling Fan(s), Ceiling Cathedral/Vaulted, Ceiling Smooth, Countertops-Solid Surface, Open Floorplan, Coffered Ceiling(s), Pantry
Heating Forced Air, Natural Gas
Cooling Central Air, Electric
Flooring Carpet, Ceramic Tile, Wood, Vinyl
Fireplaces Number 1
Fireplaces Type Gas Log
Fireplace Yes
Appliance Gas Cooktop, Dishwasher, Disposal, Self Cleaning Oven, Electric Oven, Free-Standing Electric Range, Microwave, Gas Water Heater, Tankless Water Heater
Laundry 1st Floor, Walk-in, Electric Dryer Hookup, Washer Hookup, Laundry Room
Exterior
Parking Features Attached, Concrete
Garage Spaces 2.0
Fence Fenced
Community Features None
Utilities Available Underground Utilities, Cable Available
Roof Type Composition
Garage Yes
Building
Lot Description 1/2 Acre or Less
Story 2
Foundation Slab
Sewer Public Sewer
Water Public, SJWD
Architectural Style Craftsman
Schools
Elementary Schools Abner Creek
Middle Schools Florence Chapel
High Schools James F. Byrnes
Others
HOA Fee Include Street Lights
Read Less
Want to know what your home might be worth? Contact us for a FREE valuation!

Our team is ready to help you sell your home for the highest possible price ASAP
Bought with Redfin Corporation






