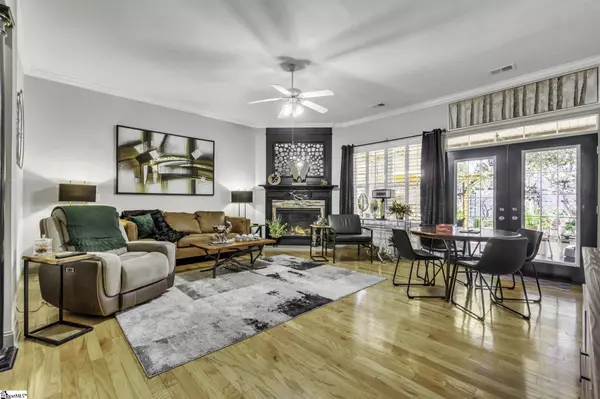$420,000
$429,900
2.3%For more information regarding the value of a property, please contact us for a free consultation.
307 Ashby Park Lane Greenville, SC 29607
3 Beds
2 Baths
2,303 SqFt
Key Details
Sold Price $420,000
Property Type Single Family Home
Sub Type Single Family Residence
Listing Status Sold
Purchase Type For Sale
Approx. Sqft 2200-2399
Square Footage 2,303 sqft
Price per Sqft $182
Subdivision Lansfair At Ashby Park
MLS Listing ID 1515862
Sold Date 03/26/24
Style Ranch
Bedrooms 3
Full Baths 2
HOA Fees $141/ann
HOA Y/N yes
Year Built 2001
Annual Tax Amount $2,419
Lot Size 8,712 Sqft
Property Description
**Immaculate 1.5 Story Home in the All-Brick Lansfair at Ashby Park Community** Welcome to your dream home in the prestigious Lansfair at Ashby Park community, where timeless elegance meets modern comfort. This all-brick 1.5 story residence boasts a perfect blend of classic charm and contemporary upgrades, making it a standout in this desirable neighborhood. *Key Features:* - **Location, Location, Location:** Nestled just off Butler Road, this home enjoys the convenience of easy access to Woodruff Road and Interstate 385. A fantastic location for those who appreciate proximity to shopping, healthcare providers, and a variety of dining options. - **Community Charm:** Lansfair at Ashby Park is renowned for its all-brick homes, offering a cohesive and picturesque streetscape. Residents benefit from community amenities, including a refreshing pool for those warm summer days and sidewalks that enhance the sense of community. - **Remodeled Splendor:** Step into luxury as this home welcomes you with newly installed hardwood floors, a testament to the meticulous remodeling undertaken. This 3-bedroom, 2-bath residence has been thoughtfully upgraded, ensuring a turnkey living experience. - **Modern Comforts:** A host of contemporary features enhances the home's functionality and efficiency. From a brand-new roof to upgraded gas and water lines, a state-of-the-art HVAC system, and a tankless hot water heater, every detail has been considered. - **Gourmet Kitchen:** The heart of the home shines with new appliances and a kitchen window that bathes the space in natural light. Perfect for both everyday living and entertaining, this kitchen is a chef's delight. - **Outdoor Oasis:** The rear of the property has been transformed into a landscaped haven, featuring a greenhouse and a soothing water feature. The ideal spot to unwind or entertain. *Lifestyle Appeal:* The real allure of this property lies not just in its pristine condition but in the lifestyle it offers. Lansfair at Ashby Park is more than a neighborhood; it's a community that exudes warmth and camaraderie. Immerse yourself in the welcoming atmosphere and relish the convenience of being in the heart of it all. Seize the opportunity to make this immaculate residence your own and become part of the Lansfair at Ashby Park legacy.
Location
State SC
County Greenville
Area 032
Rooms
Basement None
Interior
Interior Features High Ceilings, Ceiling Fan(s), Ceiling Smooth, Walk-In Closet(s)
Heating Forced Air, Natural Gas
Cooling Electric
Flooring Ceramic Tile, Wood
Fireplaces Number 1
Fireplaces Type Gas Log
Fireplace Yes
Appliance Dishwasher, Disposal, Refrigerator, Microwave, Gas Water Heater, Tankless Water Heater
Laundry 1st Floor, Walk-in, Gas Dryer Hookup, Laundry Room
Exterior
Exterior Feature Water Feature
Parking Features Attached, Paved
Garage Spaces 2.0
Community Features Pool, Sidewalks, Lawn Maintenance
Utilities Available Underground Utilities, Cable Available
Roof Type Architectural
Garage Yes
Building
Lot Description 1/2 Acre or Less, Few Trees
Story 1
Foundation Slab
Sewer Public Sewer
Water Public
Architectural Style Ranch
Schools
Elementary Schools Mauldin
Middle Schools Mauldin
High Schools Mauldin
Others
HOA Fee Include Pool,Street Lights,Restrictive Covenants
Read Less
Want to know what your home might be worth? Contact us for a FREE valuation!

Our team is ready to help you sell your home for the highest possible price ASAP
Bought with Non MLS






