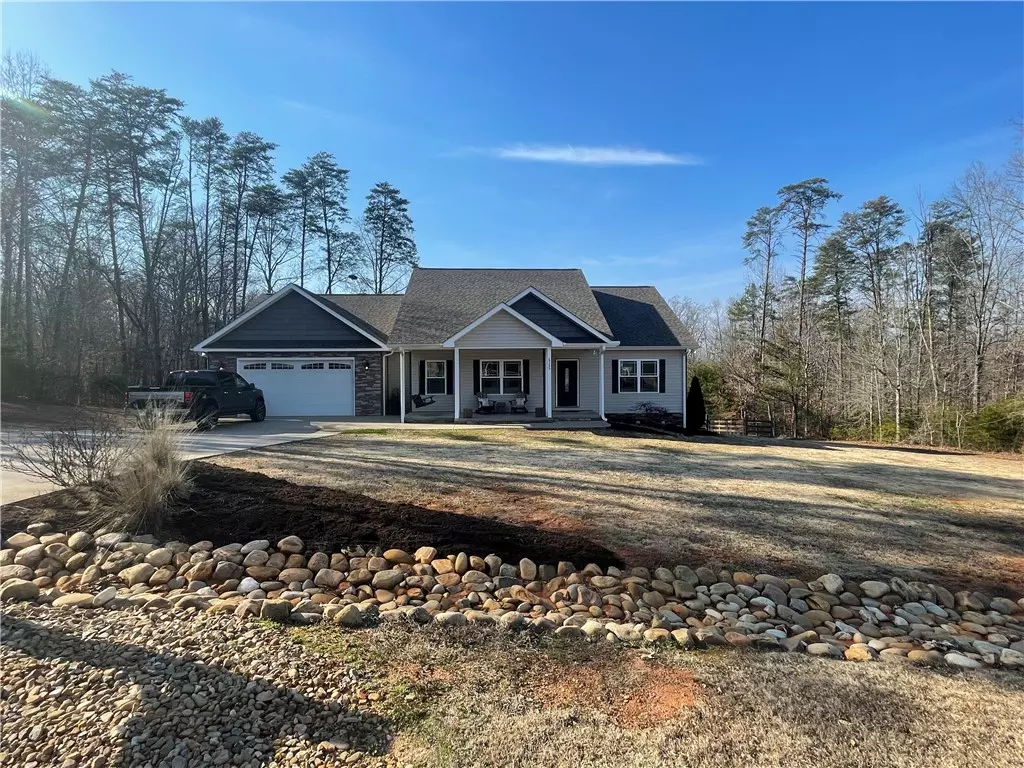$405,000
$405,000
For more information regarding the value of a property, please contact us for a free consultation.
6355 Valley Farm RD Seneca, SC 29678
3 Beds
2 Baths
2,176 SqFt
Key Details
Sold Price $405,000
Property Type Single Family Home
Sub Type Single Family Residence
Listing Status Sold
Purchase Type For Sale
Square Footage 2,176 sqft
Price per Sqft $186
Subdivision Riverwood
MLS Listing ID 20271553
Sold Date 03/29/24
Style Craftsman,Ranch
Bedrooms 3
Full Baths 2
HOA Y/N No
Abv Grd Liv Area 2,176
Total Fin. Sqft 2176
Year Built 2014
Lot Size 1.580 Acres
Acres 1.58
Property Description
Awesome location just outside of town. Sitting on 1.586+/- acres in smaller unique neighborhood, built by one of Oconee's most reputable custom builders. House has 3 bedrooms, 2 baths and 2 car garage. Features granite countertops, high end fixtures, stainless appliances, hardwood floors, vaulted and trey ceilings, stacked stone fireplace, large entertainment area, formal dining room, breakfast area, open kitchen with beautiful cabinets, eat in bar area, and laundry room, Oversized master suite with double sinks, corner tub, large walk in shower and an awesome closet. Covered back porch off kitchen opens to fenced yard. Large storage under house as well.
Location
State SC
County Oconee
Area 207-Oconee County, Sc
Rooms
Basement None, Crawl Space
Main Level Bedrooms 3
Interior
Interior Features Ceiling Fan(s), Cathedral Ceiling(s), Dual Sinks, Fireplace, Granite Counters, Jetted Tub, Separate Shower, Upper Level Primary, Walk-In Closet(s), Walk-In Shower, Breakfast Area
Heating Heat Pump
Cooling Heat Pump
Flooring Ceramic Tile, Hardwood
Fireplace Yes
Window Features Vinyl
Appliance Dishwasher, Electric Oven, Electric Range, Electric Water Heater, Disposal, Microwave
Laundry Washer Hookup, Electric Dryer Hookup
Exterior
Exterior Feature Deck, Porch
Parking Features Attached, Garage, Driveway
Garage Spaces 2.0
Water Access Desc Public
Roof Type Architectural,Shingle
Accessibility Low Threshold Shower
Porch Deck, Front Porch
Garage Yes
Building
Lot Description Outside City Limits, Subdivision, Sloped
Entry Level One
Foundation Crawlspace
Builder Name D&T Construction
Sewer Septic Tank
Water Public
Architectural Style Craftsman, Ranch
Level or Stories One
Structure Type Stone,Vinyl Siding
Schools
Elementary Schools Fair-Oak Elem
Middle Schools West Oak Middle
High Schools West Oak High
Others
Tax ID 280-00-03-060
Financing Conventional
Read Less
Want to know what your home might be worth? Contact us for a FREE valuation!

Our team is ready to help you sell your home for the highest possible price ASAP
Bought with Fieldwood Real Estate






