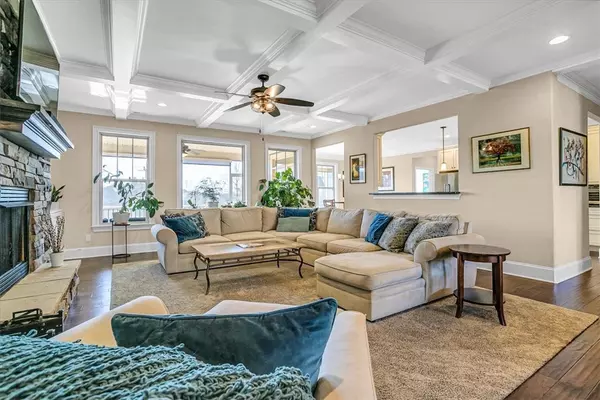$800,000
$820,000
2.4%For more information regarding the value of a property, please contact us for a free consultation.
402 Rocky Water DR Piedmont, SC 29673
5 Beds
5 Baths
3,231 SqFt
Key Details
Sold Price $800,000
Property Type Single Family Home
Sub Type Single Family Residence
Listing Status Sold
Purchase Type For Sale
Square Footage 3,231 sqft
Price per Sqft $247
Subdivision The Enclave At River Reserve
MLS Listing ID 20271414
Sold Date 04/11/24
Style Craftsman,Ranch,Traditional
Bedrooms 5
Full Baths 4
Half Baths 1
HOA Fees $83/ann
HOA Y/N Yes
Abv Grd Liv Area 2,151
Total Fin. Sqft 3231
Year Built 2017
Annual Tax Amount $2,801
Tax Year 2023
Lot Size 0.570 Acres
Acres 0.57
Property Description
Welcome to your new home nestled in the prestigious gated community of The Enclave at River Reserve! Boasting an impressive 4200 square feet of finished living space with an additional 2000 square feet ready for drywall, this meticulously crafted residence offers an abundance of custom upgrades throughout. Conveniently located just 6 miles from hospitals and downtown Greenville, and with easy access to major highways such as 153 and 85, you'll find yourself minutes away from shopping, restaurants, and all the amenities the area has to offer. Plus, with its proximity to award-winning Powdersville schools, it's an ideal setting for families. As you arrive, you're greeted by a private driveway leading to a 2-car garage with a convenient utility door and an extra parking pad. The covered front porch provides a charming spot to savor your morning coffee while surrounded by the lush landscape. Step inside to discover a spacious floor plan flooded with natural light and featuring hardwood floors throughout most of the main level. The focal point of the family room is a striking stone fireplace flanked by generous built-ins, all complemented by an elegant coffered ceiling, making it the heart of the home. The first-floor owner's suite is a retreat unto itself, complete with a bay window, access to the screened porch, dual walk-in closets, and a luxurious ensuite bathroom boasting a garden tub, double shower with overhead rain and wall shower heads, granite sinks, and more. The main level also includes three additional bedrooms on the other side of the house and two full baths, one of which is a jack and jill bathroom with a stunning stone walk-in shower and dual sink granite vanity. The open concept living area seamlessly connects the dining room, living room, kitchen, and breakfast area, creating the perfect space for entertaining. Highlights of the kitchen include granite countertops, tile backsplashes, an island, and upgraded stainless appliances, double oven gas stove and a walk-in pantry with custom barn sliding door. Just off the breakfast room opens to the large screen porch perfect for relaxing in the evenings or weekends. The expansive mudroom off the garage serves as a practical catch-all space, while the large walk-in laundry room offers ample storage with upper and lower cabinets, granite countertops with a built-in sink, and a tiled backsplash.
Downstairs, the walkout basement adds over 1000 square feet of finished living space, including a family room, full bath, and bedroom, ideal for an in-law suite or home office. Additionally, there's another 2000 square feet framed and ready to finish, offering endless possibilities for customization. Outside, you'll appreciate the covered patio overlooking the expansive half-acre yard, fully fenced backyard with full irrigation system (on its own meter) , perfect for enjoying the beautiful landscape filled with trees, plants, and a peaceful pond with a water feature. The back of the large fenced yard has a garden area just ready for planting your favorite fruits and vegetables. Plus, the home backs up to the Saluda River Nature Walking Trail and the Subdivision’s River House, providing a serene setting for outdoor activities and gatherings with neighbors. Sellers have added $50,000 in upgrades!!!With its thoughtful design, desirable location, and array of amenities, this home offers the ultimate combination of luxury and convenience. Don't miss your opportunity to make it yours!
Location
State SC
County Anderson
Community Trails/Paths
Area 104-Anderson County, Sc
Rooms
Basement Heated, Interior Entry, Partially Finished, Walk-Out Access
Main Level Bedrooms 4
Interior
Interior Features Bookcases, Bathtub, Tray Ceiling(s), Ceiling Fan(s), Dual Sinks, Fireplace, Granite Counters, Garden Tub/Roman Tub, High Ceilings, Jack and Jill Bath, Bath in Primary Bedroom, Pull Down Attic Stairs, Smooth Ceilings, Separate Shower, Cable TV, Upper Level Primary, Vaulted Ceiling(s), Walk-In Closet(s), Walk-In Shower
Heating Forced Air, Natural Gas
Cooling Central Air, Electric
Flooring Carpet, Ceramic Tile, Hardwood
Fireplaces Type Gas Log
Fireplace Yes
Window Features Blinds,Insulated Windows
Appliance Dishwasher, Electric Water Heater, Gas Cooktop, Gas Oven, Gas Range, Microwave
Laundry Washer Hookup, Electric Dryer Hookup, Sink
Exterior
Exterior Feature Fence, Sprinkler/Irrigation, Porch, Patio
Parking Features Attached, Garage, Driveway
Garage Spaces 2.0
Fence Yard Fenced
Community Features Trails/Paths
Utilities Available Electricity Available, Natural Gas Available, Sewer Available, Water Available, Cable Available, Underground Utilities
Water Access Desc Public
Roof Type Architectural,Shingle
Accessibility Low Threshold Shower
Porch Front Porch, Patio, Porch, Screened
Garage Yes
Building
Lot Description Outside City Limits, Subdivision, Sloped, Trees
Entry Level Two
Foundation Basement
Sewer Public Sewer
Water Public
Architectural Style Craftsman, Ranch, Traditional
Level or Stories Two
Structure Type Cement Siding,Stone
Schools
Elementary Schools Concord Elem
Middle Schools Powdersville Mi
High Schools Powdersville High School
Others
HOA Fee Include Street Lights
Tax ID 237-13-01-042
Security Features Smoke Detector(s)
Membership Fee Required 1000.0
Financing Conventional
Read Less
Want to know what your home might be worth? Contact us for a FREE valuation!

Our team is ready to help you sell your home for the highest possible price ASAP
Bought with NONMEMBER OFFICE






