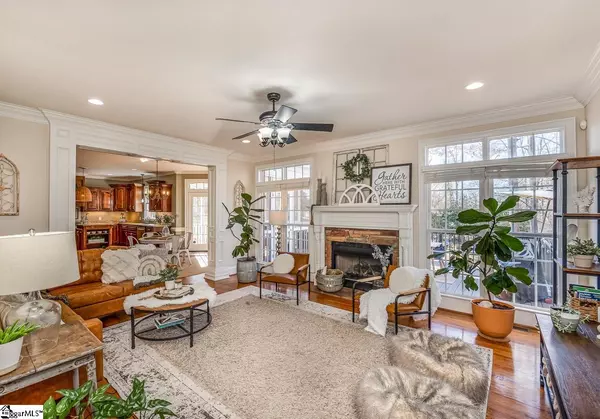$620,000
$625,000
0.8%For more information regarding the value of a property, please contact us for a free consultation.
113 Ivy Woods Drive Easley, SC 29642
4 Beds
3 Baths
2,911 SqFt
Key Details
Sold Price $620,000
Property Type Single Family Home
Sub Type Single Family Residence
Listing Status Sold
Purchase Type For Sale
Approx. Sqft 3000-3199
Square Footage 2,911 sqft
Price per Sqft $212
Subdivision Ivy Woods
MLS Listing ID 1521031
Sold Date 04/18/24
Style Traditional
Bedrooms 4
Full Baths 3
HOA Fees $33/ann
HOA Y/N yes
Annual Tax Amount $3,073
Lot Size 0.600 Acres
Property Description
Discover the enchantment of 113 Ivy Woods Drive, a captivating 4-bedroom, 3-bathroom home that seamlessly blends sophistication with comfort. The open floor plan beckons you into a grand dining room, connected to the kitchen, where high-end cabinetry, granite countertops, and a gas cooktop stove await culinary enthusiasts. The master suite on the main level impresses with double-tray ceilings, a lavish bathroom featuring a double sink vanity and a tiled stand-up shower, and a spacious walk-in closet. The adjacent living room, warmed by a gas fireplace, effortlessly transitions to the breakfast area and kitchen. Embrace outdoor living on the screened-in porch and expansive deck, overlooking a private, fenced-in yard surrounded by mature trees and enhanced by a delightful fire pit for cozy gatherings. The main level also hosts a guest-friendly 4th bedroom with a full bath, a huge walk-in laundry room with a sink, and easy access to the garage. Upstairs, two generously sized bedrooms with ample closets share a full bath, while the third bedroom boasts an additional walk-in storage room. A sizable bonus room offers versatile usage options. Abundant storage spaces include walk-in closets and additional storage rooms both upstairs and in the crawlspace. Don't miss the opportunity to make this elegant residence your own—schedule your showing today and immerse yourself in the allure of Ivy Woods living! This home is zoned for the very sought after Powdersville school district! Less than a 20 minute drive to the world-renowned downtown Greenville area!
Location
State SC
County Anderson
Area 054
Rooms
Basement None
Interior
Interior Features High Ceilings, Ceiling Fan(s), Ceiling Cathedral/Vaulted, Ceiling Smooth, Tray Ceiling(s), Central Vacuum, Granite Counters, Open Floorplan, Walk-In Closet(s), Pantry
Heating Natural Gas
Cooling Central Air, Electric
Flooring Carpet, Ceramic Tile, Wood
Fireplaces Number 1
Fireplaces Type Gas Log
Fireplace Yes
Appliance Gas Cooktop, Dishwasher, Disposal, Oven, Electric Oven, Microwave, Range Hood, Gas Water Heater, Tankless Water Heater
Laundry Sink, 1st Floor, Walk-in, Electric Dryer Hookup, Washer Hookup, Laundry Room
Exterior
Parking Features Attached, Concrete, Garage Door Opener, Side/Rear Entry, Key Pad Entry
Garage Spaces 2.0
Fence Fenced
Community Features Common Areas, Street Lights
Utilities Available Cable Available
Roof Type Architectural
Garage Yes
Building
Lot Description 1/2 - Acre, Cul-De-Sac, Sloped, Few Trees, Sprklr In Grnd-Full Yard
Story 2
Foundation Crawl Space
Sewer Septic Tank
Water Public, Powdersville
Architectural Style Traditional
Schools
Elementary Schools Powdersville
Middle Schools Powdersville
High Schools Powdersville
Others
HOA Fee Include Restrictive Covenants
Read Less
Want to know what your home might be worth? Contact us for a FREE valuation!

Our team is ready to help you sell your home for the highest possible price ASAP
Bought with Joan Herlong Sotheby's Int'l






