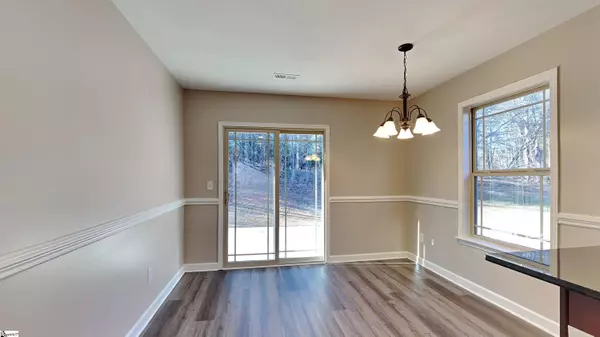$235,000
$239,000
1.7%For more information regarding the value of a property, please contact us for a free consultation.
180 Dellwood Drive Spartanburg, SC 29301-5021
3 Beds
2 Baths
1,300 SqFt
Key Details
Sold Price $235,000
Property Type Single Family Home
Sub Type Single Family Residence
Listing Status Sold
Purchase Type For Sale
Approx. Sqft 1200-1399
Square Footage 1,300 sqft
Price per Sqft $180
Subdivision Hawk Creek North
MLS Listing ID 1519238
Sold Date 05/24/24
Style Ranch
Bedrooms 3
Full Baths 2
HOA Fees $31/ann
HOA Y/N yes
Year Built 2015
Annual Tax Amount $1,064
Lot Size 5,227 Sqft
Lot Dimensions 45 x 120 x 44 x 119
Property Description
Welcome to lovely one level living this 3 bedroom / 2 bathroom This home has been updated with fresh paint and new carpet. This home has lovely vaulted ceiling giving this home a larger feel. Enjoy open living at it's finest where you can make every day living a breeze. The kitchen, dining area and family room all flow nicely together to make entertaining easy for all to gather, kitchen includes lovely granite countertops and a new stainless stove that comes with a 1 yr warranty. Enjoy low maintenance yard outside with a grilling patio. The primary suite includes an en-suite bathroom to make your own retreat as well as a large walk-in closet. Enjoy easy living with this lovely updated home. schedule a tour today!
Location
State SC
County Spartanburg
Area 033
Rooms
Basement None
Interior
Interior Features Ceiling Fan(s), Ceiling Cathedral/Vaulted, Granite Counters, Walk-In Closet(s)
Heating Electric, Heat Pump
Cooling Central Air, Electric
Flooring Carpet, Luxury Vinyl Tile/Plank
Fireplaces Number 1
Fireplaces Type Gas Starter
Fireplace Yes
Appliance Dishwasher, Electric Water Heater
Laundry 1st Floor, Laundry Room
Exterior
Parking Features Attached, Concrete
Garage Spaces 2.0
Community Features Other
Roof Type Composition
Garage Yes
Building
Lot Description 1/2 Acre or Less, Sidewalk
Story 1
Foundation Slab
Sewer Public Sewer
Water Public
Architectural Style Ranch
Schools
Elementary Schools West View
Middle Schools Fairforest
High Schools Dorman
Others
HOA Fee Include Other/See Remarks
Read Less
Want to know what your home might be worth? Contact us for a FREE valuation!

Our team is ready to help you sell your home for the highest possible price ASAP
Bought with Realty One Group Freedom






