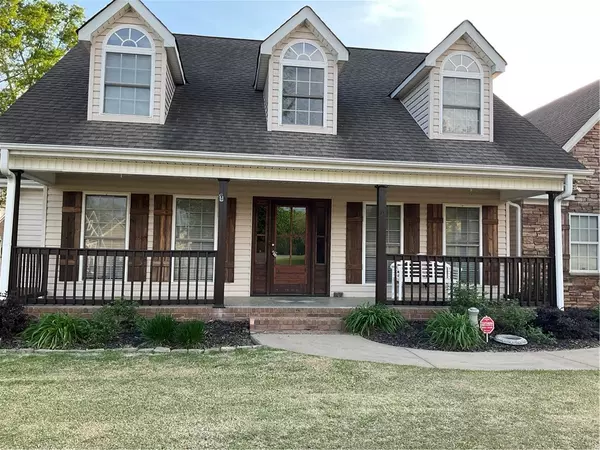$500,009
$525,000
4.8%For more information regarding the value of a property, please contact us for a free consultation.
101 Pondstone CT Easley, SC 29642
3 Beds
3 Baths
2,400 SqFt
Key Details
Sold Price $500,009
Property Type Single Family Home
Sub Type Single Family Residence
Listing Status Sold
Purchase Type For Sale
Square Footage 2,400 sqft
Price per Sqft $208
Subdivision Ashley Woods
MLS Listing ID 20273697
Sold Date 06/11/24
Style Cape Cod
Bedrooms 3
Full Baths 2
Half Baths 1
HOA Fees $20/ann
HOA Y/N Yes
Total Fin. Sqft 2400
Year Built 2003
Annual Tax Amount $2,227
Tax Year 2023
Lot Size 0.700 Acres
Acres 0.7
Property Description
Coffee on the screened porch in the morning overlooking your spa like back yard and then floating in your inground pool with waterfall feature in the evening enjoying a refreshing beverage. What Could Possibly Be Better?!? This home is in the award winning: sought after Anderson District One School District with Wren schools and is in Ashley Woods Subdivision. This Cape Cod welcomes you from the moment you pull up to the front with a lounging front porch overlooking a meticulously manicured front yard on a large corner lot. Step into the custom-built front door and feel the abundance of light from the large window and two-story foyer. A formal dining room welcomes you in but could easily be converted to a private home office. The living room has a custom floor to ceiling, corner gas log fireplace surround. The living room has so much light pouring in from the large windows and cathedral ceiling. It opens to the screened porch, the kitchen and breakfast eat-in. The kitchen has granite countertops, custom back splash, undercounter lights and upgraded appliances. There is also bar seating with room for 4. The best view in the house is from the breakfast room with straight views to the inground pool and private backyard oasis. The home features a split floor plan with large walk-in laundry room, garage entrance, stairs to the Bonus room and Master suite on one side of the house. The large master bedroom features hardwood floors and a tray ceiling with mood lighting. The Master bath has double vanity with center storage, jacuzzi tub, walk in shower with body jets and a walk-in closet. The additional two bedrooms have a full bath that separates them. Step outside onto your screened-in porch that overlooks your private backyard oasis, complete with lovely flowers, a firepit area, a stone pool perch to overlook the waterfall feature on the inground pool, a playhouse and a tree swing. There is a two-car attached garage with an extra-large refrigerator and freezer, garage door opener, sink , and separate entry door. There is also a two-car detached garage with workshop area. You Owe It To Yourself To See All This Home Has to Offer. Call Today for your Private Appointment to View This Home.
Location
State SC
County Anderson
Area 114-Anderson County, Sc
Body of Water None
Rooms
Basement None
Main Level Bedrooms 3
Interior
Interior Features Tray Ceiling(s), Ceiling Fan(s), Cathedral Ceiling(s), Dual Sinks, Entrance Foyer, Fireplace, Granite Counters, Garden Tub/Roman Tub, High Ceilings, Jetted Tub, Bath in Primary Bedroom, Smooth Ceilings, Separate Shower, Cable TV, Upper Level Primary, Vaulted Ceiling(s), Walk-In Closet(s), Walk-In Shower
Heating Central, Gas, Natural Gas
Cooling Central Air, Electric
Flooring Carpet, Ceramic Tile, Hardwood
Fireplaces Type Gas, Gas Log, Option
Fireplace Yes
Window Features Blinds,Insulated Windows,Palladian Window(s),Tilt-In Windows,Vinyl
Appliance Dishwasher, Freezer, Gas Cooktop, Gas Oven, Gas Range, Gas Water Heater, Microwave, Refrigerator, Plumbed For Ice Maker
Laundry Washer Hookup, Electric Dryer Hookup
Exterior
Exterior Feature Fence, Sprinkler/Irrigation, Landscape Lights, Pool, Porch
Parking Features Attached, Detached, Garage, Driveway, Garage Door Opener
Garage Spaces 4.0
Fence Yard Fenced
Pool In Ground
Utilities Available Cable Available, Underground Utilities
Waterfront Description None
Water Access Desc Public
Roof Type Architectural,Shingle
Accessibility Low Threshold Shower
Porch Front Porch, Porch, Screened
Garage Yes
Building
Lot Description Corner Lot, Level, Outside City Limits, Subdivision, Trees
Entry Level One and One Half
Foundation Slab
Sewer Septic Tank
Water Public
Architectural Style Cape Cod
Level or Stories One and One Half
Structure Type Stone,Vinyl Siding
Schools
Elementary Schools Wren Elem
Middle Schools Wren Middle
High Schools Wren High
Others
HOA Fee Include Common Areas,Maintenance Grounds,Street Lights
Tax ID 190-09-01-029
Security Features Security System Owned,Smoke Detector(s)
Acceptable Financing USDA Loan
Membership Fee Required 250.0
Listing Terms USDA Loan
Financing Conventional
Read Less
Want to know what your home might be worth? Contact us for a FREE valuation!

Our team is ready to help you sell your home for the highest possible price ASAP
Bought with BHHS C Dan Joyner - Anderson






