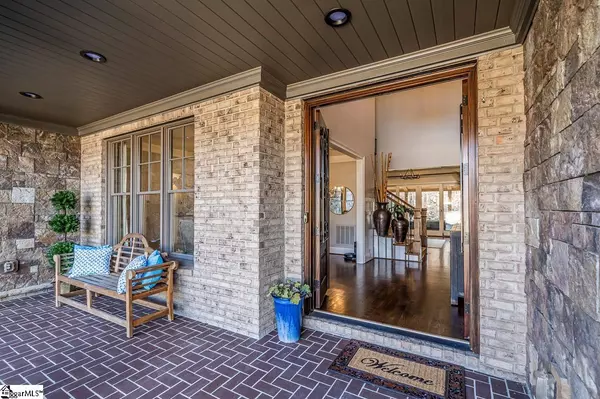$1,250,000
$1,250,000
For more information regarding the value of a property, please contact us for a free consultation.
19 Still Creek Court Greer, SC 29651
5 Beds
4 Baths
3,800 SqFt
Key Details
Sold Price $1,250,000
Property Type Single Family Home
Sub Type Single Family Residence
Listing Status Sold
Purchase Type For Sale
Approx. Sqft 3800-3999
Square Footage 3,800 sqft
Price per Sqft $328
Subdivision Ledgestone
MLS Listing ID 1519900
Sold Date 06/10/24
Style Traditional
Bedrooms 5
Full Baths 4
HOA Fees $86/ann
HOA Y/N yes
Year Built 2009
Annual Tax Amount $3,763
Lot Size 0.840 Acres
Property Description
PRIME LOCATION, CUSTOM BUILT HOME.....5 Bedroom, 4 Full Bath, All Brick home located in Five Forks. This home has it all. Located on almost an Acre with Creek and wooded lot. This home is perfect for Entertaining with its Large Front and Back Yards. Large, Covered Back Deck overlooks the wooded Back Yard, and a Pavilion with Brick Fireplace located near the Creek. Beautifully Landscaped and Professionally maintained yard with large River Rock accents complete the natural feel of this beautiful and serene Back Yard. Master Bedroom is located on the Main Level with Large Master Bath, including dual vanities, jetted tub, and Large Tile Shower with Body Jets. Master Closet was recently redone with Custom California Closets. One additional Bedroom is located on the Main Level along with a Full Bath complete with Tile Shower. The Living Room has a beautiful coffered ceiling with built-in cabinets and stone, Gas Fireplace. The open floorplan flows into the Kitchen which has a Large Island, new Stainless Steel Appliances, beautiful Subway Tile backsplash, under cabinet lighting, and white cabinetry. The Bar area has a newly installed commercial Ice Maker, and Wine area (complete with custom made Wrought Iron Door) has newly added cabinetry and Wine Fridge. Large Dining Room with Ship-lap ceiling is located off of the Bar/Wine areas and Two-Story Foyer with Chandelier. Laundry area is located off the kitchen and leads to the 3-Car Garage with epoxy floor. Upstairs are 3 Additional Bedrooms and 2 Full Baths, along with a Large Bonus Room which has been professionally wired for Movie Room 11.4.2 Dolby Atmos system. Additional Bonus Room off of one of the upstairs Bedroom's is perfect for a Nursery, Playroom, or separate Living Area for an older Teen or College student. The extra Bonus Room has a cool separate closet that curves under the eave and is a perfect hideout playroom. Converted half of the attic space to a office/bedroom with a closet and additional door leads to extra storage as well as a newly added pull down attic. The Backyard is complete with one of the coolest Treehouses around with a barn door, flip up windows and its own Porch!!! A truly one of a kind home in a Prime Location. Despite being close to everything, this home offers quite cul-de-sac living with woods in the backyard. Super quiet and enjoyable. You will forget you are so close to Five Forks, Simpsonville, Greer, and Greenville. Agent owner.
Location
State SC
County Greenville
Area 031
Rooms
Basement None
Interior
Interior Features 2 Story Foyer, High Ceilings, Ceiling Fan(s), Ceiling Cathedral/Vaulted, Ceiling Smooth, Tray Ceiling(s), Central Vacuum, Open Floorplan, Walk-In Closet(s), Wet Bar, Coffered Ceiling(s), Countertops – Quartz, Pantry, Pot Filler Faucet
Heating Electric, Multi-Units, Natural Gas
Cooling Central Air, Electric
Flooring Carpet, Ceramic Tile, Wood
Fireplaces Number 1
Fireplaces Type Gas Log
Fireplace Yes
Appliance Gas Cooktop, Dishwasher, Disposal, Microwave, Self Cleaning Oven, Convection Oven, Oven, Refrigerator, Electric Oven, Ice Maker, Wine Cooler, Double Oven, Range Hood, Gas Water Heater
Laundry 1st Floor, Electric Dryer Hookup, Sink, Walk-in, Washer Hookup, Laundry Room
Exterior
Exterior Feature Outdoor Fireplace
Parking Features Attached, Paved, Garage Door Opener, Key Pad Entry
Garage Spaces 3.0
Community Features Common Areas, Street Lights, Pool
Utilities Available Underground Utilities, Cable Available
Waterfront Description Creek
Roof Type Architectural
Garage Yes
Building
Lot Description 1 - 2 Acres, Cul-De-Sac, Few Trees, Wooded, Sprklr In Grnd-Full Yard
Story 2
Foundation Crawl Space
Sewer Septic Tank
Water Public
Architectural Style Traditional
Schools
Elementary Schools Oakview
Middle Schools Riverside
High Schools Mauldin
Others
HOA Fee Include Electricity,Pool,Restrictive Covenants,Street Lights
Read Less
Want to know what your home might be worth? Contact us for a FREE valuation!

Our team is ready to help you sell your home for the highest possible price ASAP
Bought with Del-Co Realty Group, Inc.






