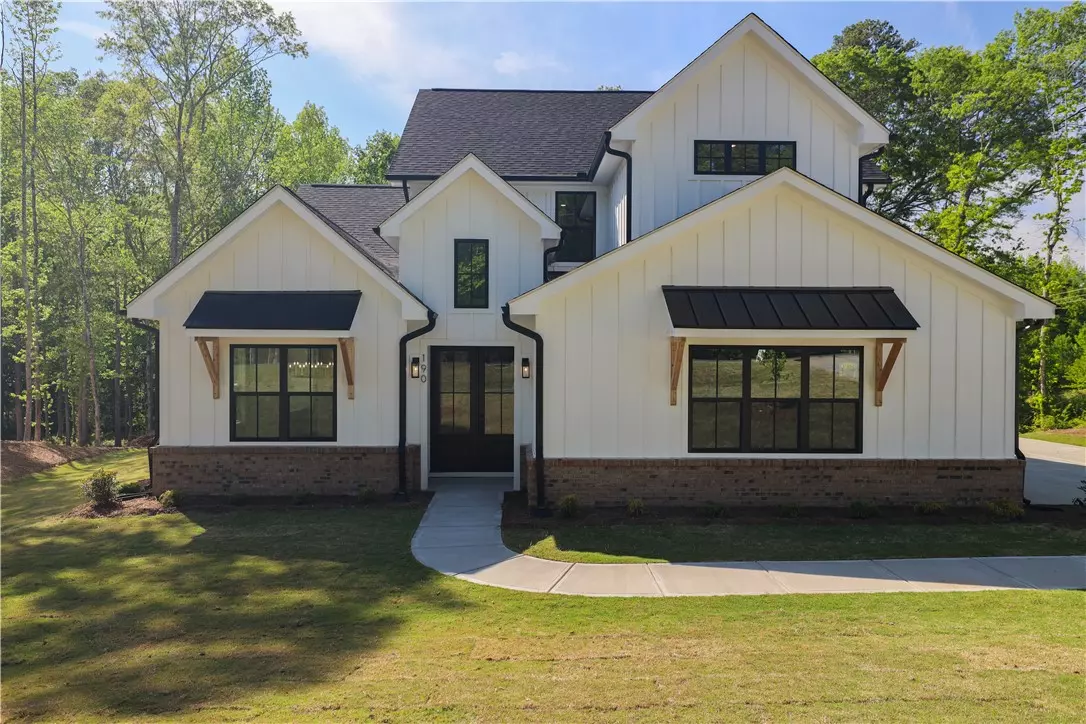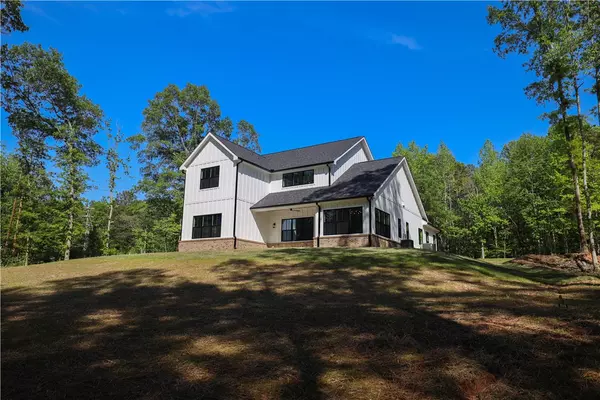$650,000
$645,000
0.8%For more information regarding the value of a property, please contact us for a free consultation.
190 W Old Pendleton RD Central, SC 29630
4 Beds
4 Baths
3,092 SqFt
Key Details
Sold Price $650,000
Property Type Single Family Home
Sub Type Single Family Residence
Listing Status Sold
Purchase Type For Sale
Square Footage 3,092 sqft
Price per Sqft $210
Subdivision The Oaks At Triple Creek Farm
MLS Listing ID 20271462
Sold Date 07/23/24
Style Craftsman,Farmhouse
Bedrooms 4
Full Baths 3
Half Baths 1
Construction Status Under Construction
HOA Fees $20/ann
HOA Y/N Yes
Abv Grd Liv Area 3,092
Total Fin. Sqft 3092
Property Description
You’ll fall in love with the Fernow floor plan the moment you step through the door! The handsome double-door entry leads to a formal dining room with a vaulted ceiling, oversized statement window, & walk-through butler’s pantry. The living room is open to the gourmet kitchen & adjoining breakfast nook & showcases 2 levels of windows, a striking gas fireplace with shiplap surround, & an abundance of natural light pouring in through the many windows. The owners' suite is on the main level with more windows, a trey ceiling with stain-wrapped beams, a soaking tub & tile shower, & a great walk-in, pass-through style closet to the dual-access laundry room. The upper level hosts 3 additional bedrooms, 2 baths, a loft area, & excellent closet/storage space. The property sits on over an acre & holds 3,628 square feet (under roof) of superior construction. High-class detailed work is showcased throughout the Fernow, emphasized by the brick water-table surround, board & batten fiber cement plank, shed-off metal roof accents, tongue & groove porch ceilings, & completed with thoughtfully chosen interior components.
Location
State SC
County Pickens
Area 304-Pickens County, Sc
Rooms
Basement None
Main Level Bedrooms 1
Interior
Interior Features Ceiling Fan(s), Central Vacuum, Dual Sinks, Fireplace, Garden Tub/Roman Tub, Jack and Jill Bath, Bath in Primary Bedroom, Other, See Remarks, Smooth Ceilings, Shower Only, Upper Level Primary, Walk-In Closet(s), Walk-In Shower, Loft
Heating Central, Electric
Cooling Central Air, Electric, Forced Air
Flooring Carpet, Ceramic Tile, Hardwood
Fireplaces Type Gas, Gas Log, Option
Fireplace Yes
Appliance Dishwasher, Disposal, Gas Range, Tankless Water Heater
Laundry Washer Hookup, Electric Dryer Hookup
Exterior
Exterior Feature Patio
Parking Features Attached, Garage, Driveway, Garage Door Opener
Garage Spaces 2.0
Utilities Available Electricity Available, Natural Gas Available, Septic Available, Water Available, Underground Utilities
Water Access Desc Public
Roof Type Architectural,Shingle
Accessibility Low Threshold Shower
Porch Patio
Garage Yes
Building
Lot Description Level, Outside City Limits, Subdivision, Trees
Entry Level Two
Foundation Slab
Builder Name Focus Construction
Sewer Septic Tank
Water Public
Architectural Style Craftsman, Farmhouse
Level or Stories Two
Structure Type Brick,Cement Siding
Construction Status Under Construction
Schools
Elementary Schools Central Elem
Middle Schools R.C. Edwards Middle
High Schools D.W. Daniel High
Others
HOA Fee Include None
Tax ID 4065-20-80-3078
Security Features Smoke Detector(s)
Membership Fee Required 240.0
Financing Conventional
Read Less
Want to know what your home might be worth? Contact us for a FREE valuation!

Our team is ready to help you sell your home for the highest possible price ASAP
Bought with Western Upstate Keller William






