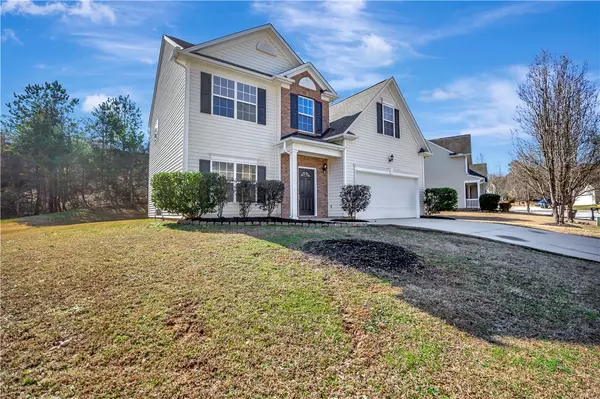$300,000
$305,000
1.6%For more information regarding the value of a property, please contact us for a free consultation.
309 Blue Heron CIR Simpsonville, SC 29680
3 Beds
3 Baths
2,326 SqFt
Key Details
Sold Price $300,000
Property Type Single Family Home
Sub Type Single Family Residence
Listing Status Sold
Purchase Type For Sale
Square Footage 2,326 sqft
Price per Sqft $128
Subdivision River Ridge Sub
MLS Listing ID 20272913
Sold Date 08/02/24
Style Traditional
Bedrooms 3
Full Baths 2
Half Baths 1
HOA Fees $29/ann
HOA Y/N Yes
Abv Grd Liv Area 2,326
Total Fin. Sqft 2326
Year Built 2007
Annual Tax Amount $1,220
Tax Year 2023
Lot Size 9,583 Sqft
Acres 0.22
Property Description
Welcome to 309 Blue Heron Circle. This updated home features 3 bedrooms 2.5 baths, large bonus room, formal dining room, living room, and a 2 car attached garage. The main level has the kitchen, dining area, living room, formal dining, and a half bath. The second level has 3 bedrooms, 2 baths, laundry room, and a bonus room. Home has been updated with a new roof, HVAC, kitchen cabinets, granite, appliances, bathrooms, flooring, light fixtures, and more. Schedule your appointment today. This is a Fannie Mae Home Path property. All offers must be submitted at www.homepath.com
Location
State SC
County Greenville
Community Pool
Area 404-Greenville County, Sc
Rooms
Basement None
Interior
Interior Features Ceiling Fan(s), Dual Sinks, Fireplace, Granite Counters, Garden Tub/Roman Tub, Bath in Primary Bedroom, Pull Down Attic Stairs, Separate Shower, Upper Level Primary, Walk-In Closet(s), Breakfast Area
Heating Central, Forced Air, Gas
Cooling Central Air, Electric, Heat Pump
Flooring Carpet, Luxury Vinyl, Luxury VinylPlank
Fireplaces Type Gas, Option
Fireplace Yes
Appliance Dishwasher, Electric Oven, Electric Range, Gas Water Heater, Microwave
Exterior
Exterior Feature Patio
Parking Features Attached, Garage, Driveway, Garage Door Opener
Garage Spaces 2.0
Pool Community
Community Features Pool
Water Access Desc Public
Roof Type Architectural,Shingle
Porch Patio
Garage Yes
Building
Lot Description Level, Outside City Limits, Subdivision, Sloped
Entry Level Two
Foundation Slab
Sewer Public Sewer
Water Public
Architectural Style Traditional
Level or Stories Two
Structure Type Vinyl Siding
Schools
Elementary Schools Robert E Cashion
Middle Schools Woodmont
High Schools Woodmont
Others
HOA Fee Include Common Areas,Pool(s)
Tax ID 0584.05-01-060.00
Security Features Smoke Detector(s)
Membership Fee Required 350.0
Financing Conventional
Special Listing Condition Real Estate Owned
Read Less
Want to know what your home might be worth? Contact us for a FREE valuation!

Our team is ready to help you sell your home for the highest possible price ASAP
Bought with NONMEMBER OFFICE






