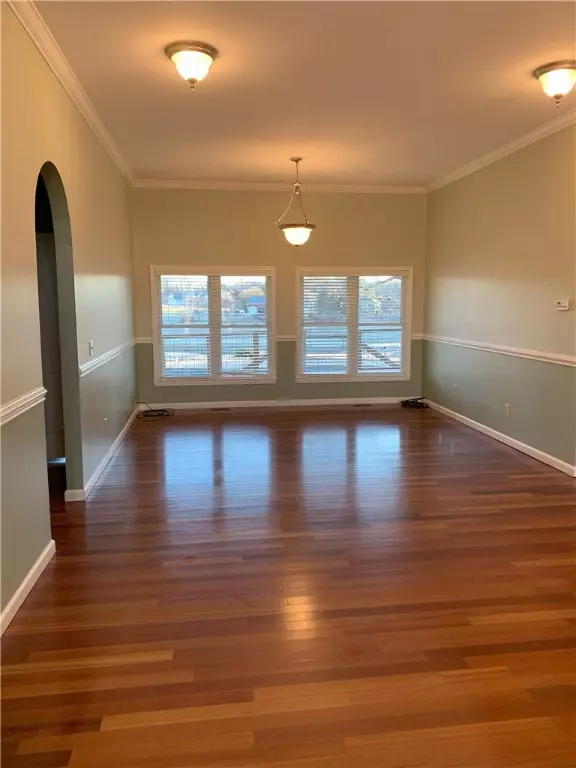$440,000
$489,500
10.1%For more information regarding the value of a property, please contact us for a free consultation.
1321 Falcons DR Walhalla, SC 29691
4 Beds
4 Baths
2,600 SqFt
Key Details
Sold Price $440,000
Property Type Single Family Home
Sub Type Single Family Residence
Listing Status Sold
Purchase Type For Sale
Square Footage 2,600 sqft
Price per Sqft $169
Subdivision Falcons Lair
MLS Listing ID 20272826
Sold Date 09/16/24
Style Contemporary
Bedrooms 4
Full Baths 3
Half Baths 1
HOA Fees $25/ann
HOA Y/N Yes
Abv Grd Liv Area 2,600
Total Fin. Sqft 2600
Year Built 2003
Annual Tax Amount $1,008
Tax Year 2023
Property Description
Price Reduction for this prime location in Falcons Lair! One-level living, this four bedroom, three and a half bath home is sited at the Ninth Tee of Falcon's Lair Golf Course, and provides long views of the Eighth Fairway and pond. Summer is here and it's time to enjoy your very own private, inground pool. The floorplan boasts a true home office, plus a keeping room with gas-log fireplace in addition to the LR, DR, and expansive kitchen. Brazilian Cherry wood flooring in the Master BR, Kitchen, DR, LR, office, and keeping room means no fuss maintenance, while Ceramic tile flooring is in all baths and the laundry, and new carpet is in the remaining bedrooms. There is an abundance of space for entertaining family and friends in this well maintained home.
Location
State SC
County Oconee
Community Other, See Remarks
Area 205-Oconee County, Sc
Rooms
Basement None, Crawl Space
Main Level Bedrooms 4
Interior
Interior Features Tray Ceiling(s), Ceiling Fan(s), Cathedral Ceiling(s), Dual Sinks, Fireplace, Garden Tub/Roman Tub, High Ceilings, Jack and Jill Bath, Jetted Tub, Laminate Countertop, Bath in Primary Bedroom, Pull Down Attic Stairs, Smooth Ceilings, Solid Surface Counters, Separate Shower, Upper Level Primary, Vaulted Ceiling(s), Walk-In Closet(s), Walk-In Shower, Separate/Formal Living Room
Heating Heat Pump
Cooling Heat Pump
Flooring Carpet, Ceramic Tile, Wood
Fireplaces Type Gas Log
Fireplace Yes
Window Features Blinds
Appliance Built-In Oven, Dishwasher, Disposal, Gas Water Heater, Microwave, Refrigerator, Smooth Cooktop, Plumbed For Ice Maker
Laundry Washer Hookup, Electric Dryer Hookup, Sink
Exterior
Exterior Feature Fence, Pool, Porch
Parking Features Attached, Garage, Driveway, Garage Door Opener
Garage Spaces 2.0
Fence Yard Fenced
Pool In Ground
Community Features Other, See Remarks
Utilities Available Unknown, Underground Utilities, Water Available
Water Access Desc Public
Roof Type Composition,Shingle
Accessibility Low Threshold Shower
Porch Front Porch, Porch
Garage Yes
Building
Lot Description Outside City Limits, On Golf Course, Other, Pond on Lot, Subdivision, Sloped, See Remarks
Entry Level One
Foundation Crawlspace
Sewer Septic Tank
Water Public
Architectural Style Contemporary
Level or Stories One
Structure Type Vinyl Siding
Schools
Elementary Schools Walhalla Elem
Middle Schools Walhalla Middle
High Schools Walhalla High
Others
HOA Fee Include Common Areas
Tax ID 1080201009
Membership Fee Required 300.0
Financing Conventional
Read Less
Want to know what your home might be worth? Contact us for a FREE valuation!

Our team is ready to help you sell your home for the highest possible price ASAP
Bought with Lorraine Harding Real Estate






