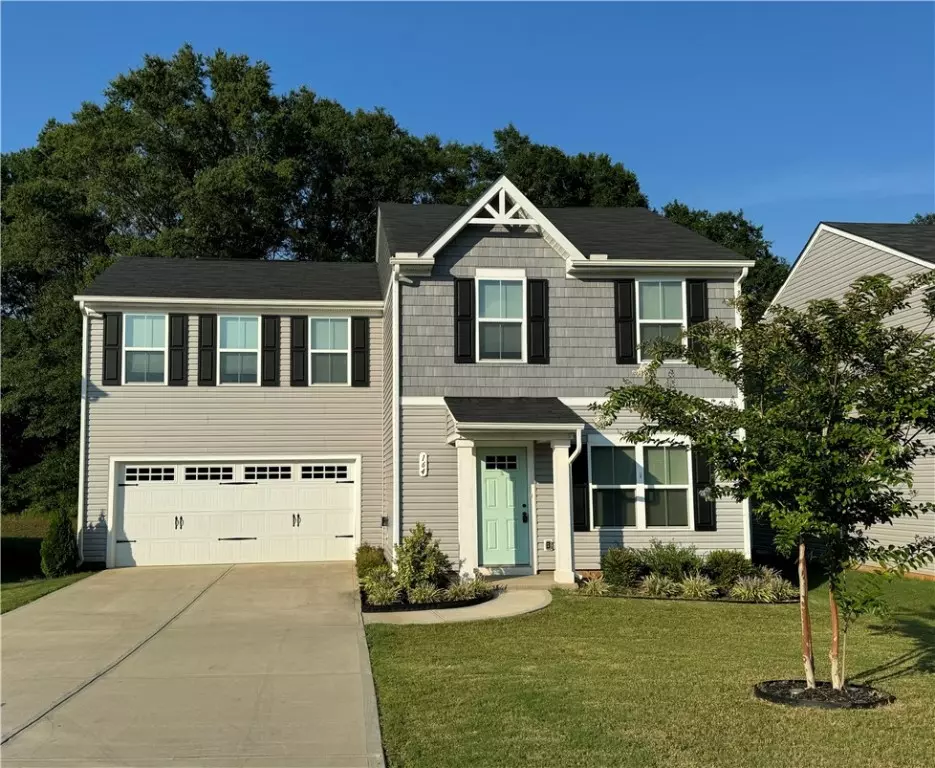$280,000
$285,000
1.8%For more information regarding the value of a property, please contact us for a free consultation.
164 Queens Mill CT Pendleton, SC 29670
4 Beds
3 Baths
6,534 Sqft Lot
Key Details
Sold Price $280,000
Property Type Single Family Home
Sub Type Single Family Residence
Listing Status Sold
Purchase Type For Sale
Subdivision Queens Mill
MLS Listing ID 20278415
Sold Date 12/06/24
Style Traditional
Bedrooms 4
Full Baths 2
Half Baths 1
HOA Fees $35/ann
HOA Y/N Yes
Abv Grd Liv Area 1,736
Year Built 2021
Annual Tax Amount $1,760
Tax Year 2023
Lot Size 6,534 Sqft
Acres 0.15
Property Description
Are you looking to be close to Downtown Pendleton and all the entertainment and restaurants it provides? Well this might just be the perfect home for you! Welcome to 164 Queens Mill Ct in Pendleton, SC—a stunning 4-bedroom, 2.5-bathroom home situated in the highly sought-after Queens Mill neighborhood. This neighborhood, known for its friendly community and family-oriented amenities, including a playground, is right across the street from the elementary school. This beautifully landscaped property features an extended backyard patio, ideal for outdoor gatherings or quiet relaxation. The backyard provides a sense of seclusion with mature trees offering privacy and a peaceful natural setting. Inside, you'll find a well-appointed kitchen with a large island, and all kitchen appliances convey. The home also includes a convenient laundry room with added cabinetry, and a spacious great room, all thoughtfully designed to enhance your everyday living experience. Custom window treatments throughout the home as well as added fans in bedrooms. Located just a short drive from Clemson University and Downtown Pendleton, this home perfectly blends convenience and comfort. Seller is motivated to sell.
Location
State SC
County Anderson
Community Common Grounds/Area, Playground
Area 102-Anderson County, Sc
Rooms
Basement None
Interior
Interior Features Ceiling Fan(s), Dual Sinks, Granite Counters, High Ceilings, Bath in Primary Bedroom, Smooth Ceilings, Cable TV, Upper Level Primary, Walk-In Closet(s)
Heating Central, Electric
Cooling Central Air, Electric, Forced Air
Flooring Carpet, Luxury Vinyl, Luxury VinylPlank
Fireplace No
Window Features Blinds,Tilt-In Windows,Vinyl
Appliance Dishwasher, Electric Oven, Electric Range, Electric Water Heater, Disposal, Microwave, Refrigerator
Laundry Washer Hookup, Electric Dryer Hookup
Exterior
Exterior Feature Porch, Patio
Parking Features Attached, Garage, Driveway, Garage Door Opener
Garage Spaces 2.0
Community Features Common Grounds/Area, Playground
Utilities Available Electricity Available, Sewer Available, Underground Utilities, Water Available, Cable Available
Water Access Desc Public
Roof Type Architectural,Shingle
Porch Front Porch, Patio
Garage Yes
Building
Lot Description City Lot, Level, Subdivision
Entry Level Two
Foundation Slab
Builder Name Ryan
Sewer Public Sewer
Water Public
Architectural Style Traditional
Level or Stories Two
Structure Type Vinyl Siding
Schools
Elementary Schools Pendleton Elem
Middle Schools Riverside Middl
High Schools Pendleton High
Others
HOA Fee Include Street Lights
Tax ID 062-10-01-015
Security Features Smoke Detector(s)
Membership Fee Required 420.0
Financing Conventional
Read Less
Want to know what your home might be worth? Contact us for a FREE valuation!

Our team is ready to help you sell your home for the highest possible price ASAP
Bought with The Les Walden Team


