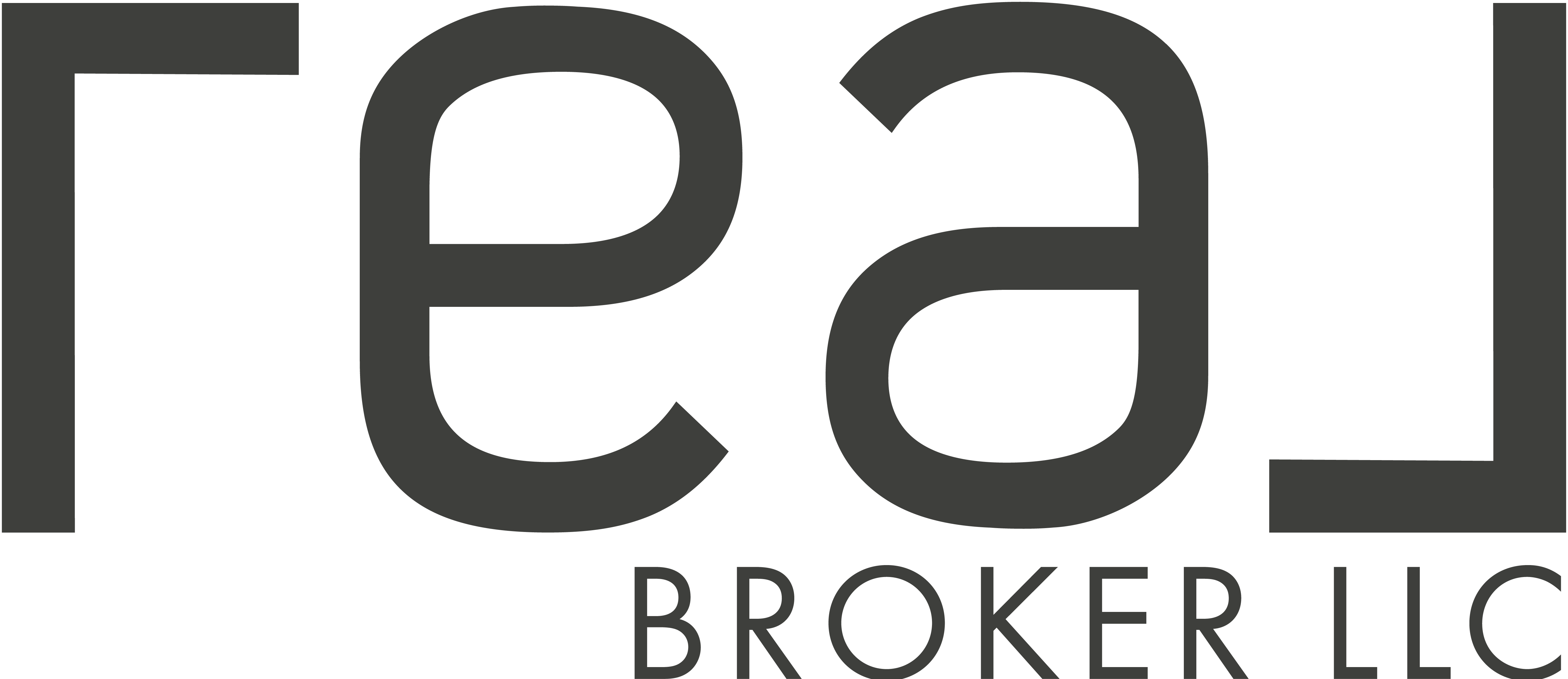


























155 Riverplace
Price$ 830,000
StatusActive
Bedrooms2
Full Baths2
Half Baths0
Sq Ft1200-1399
MLS#1531704
Area076-Downtown Gvl
Subdivision155 Riverplace
CountyGreenville
Acres0.00
Approx Age11-20
# of Stories1
DescriptionMaintenance-free living in the heart of picturesque and award-winning downtown Greenville! 155 Riverplace is walking distance to everything along Greenville's thriving main street and only minutes by car to numerous grocery stores, the West Greenville Arts District, and high-end shopping along the famed Augusta Road. Overlooking the stunning Falls Park on the Reedy, come for the view and stay for the updates and amenities in this furnished fourth-floor condo. Improvements include an updated primary bath, eight new windows, power and umbrella additions to the patio, and instant hot water in the kitchen. Flooded with natural light during the day and perfectly positioned for beautiful sunsets in the evening, this one is everything you're looking for. Come see what life is like at the top!
Room Dimensions
Living Room Size is 16x17
Master Bed Room Size is 12x17
Dining Room Size is 10x9
Bedroom Room 2 Size is 13x12
Kitchen Size is 8x11
Features
Style : Traditional
Basement : None
Roof : Other/See Remarks
Interior Features : Ceiling 9ft+,Ceiling Fan,Ceiling Smooth,Countertops Granite,Open Floor Plan,Smoke Detector,Tub Garden,Walk In Closet
Master Bedroom Features :
Specialty Room : None
Appliances : Dishwasher,Disposal,Dryer,Oven-Self Cleaning,Refrigerator,Washer,Oven-Electric,Stand Alone Rng-Smooth Tp,Microwave-Built In
Fireplace : None
Lot Description : Corner,Some Trees,Underground Utilities
Heating : Electric,Forced Air
Cooling : Central Forced,Electric
Floors : Carpet,Wood
Water : Public
Sewer : Public
Water Heater : Electric
Foundation : Basement
Storage : None
Garage : Basement Level
Driveway : Paved Concrete
Exterior Finish : Brick Veneer-Partial
Elementary School : A.J. Whittenberg
Middle School : League
High School : Greenville
Listing courtesy of Burger, Stephanie - Coldwell Banker Caine/Williams - 864-250-2850
The data on this website relating to real estate for sale comes from the IDX Program of the Greater Greenville Association of Realtors.
All information is believed accurate but not guaranteed. The properties displayed may not be all of the properties available through the IDX Program. Any use of this site other than by potential buyers or sellers is strictly prohibited.
All information is believed accurate but not guaranteed. The properties displayed may not be all of the properties available through the IDX Program. Any use of this site other than by potential buyers or sellers is strictly prohibited.








