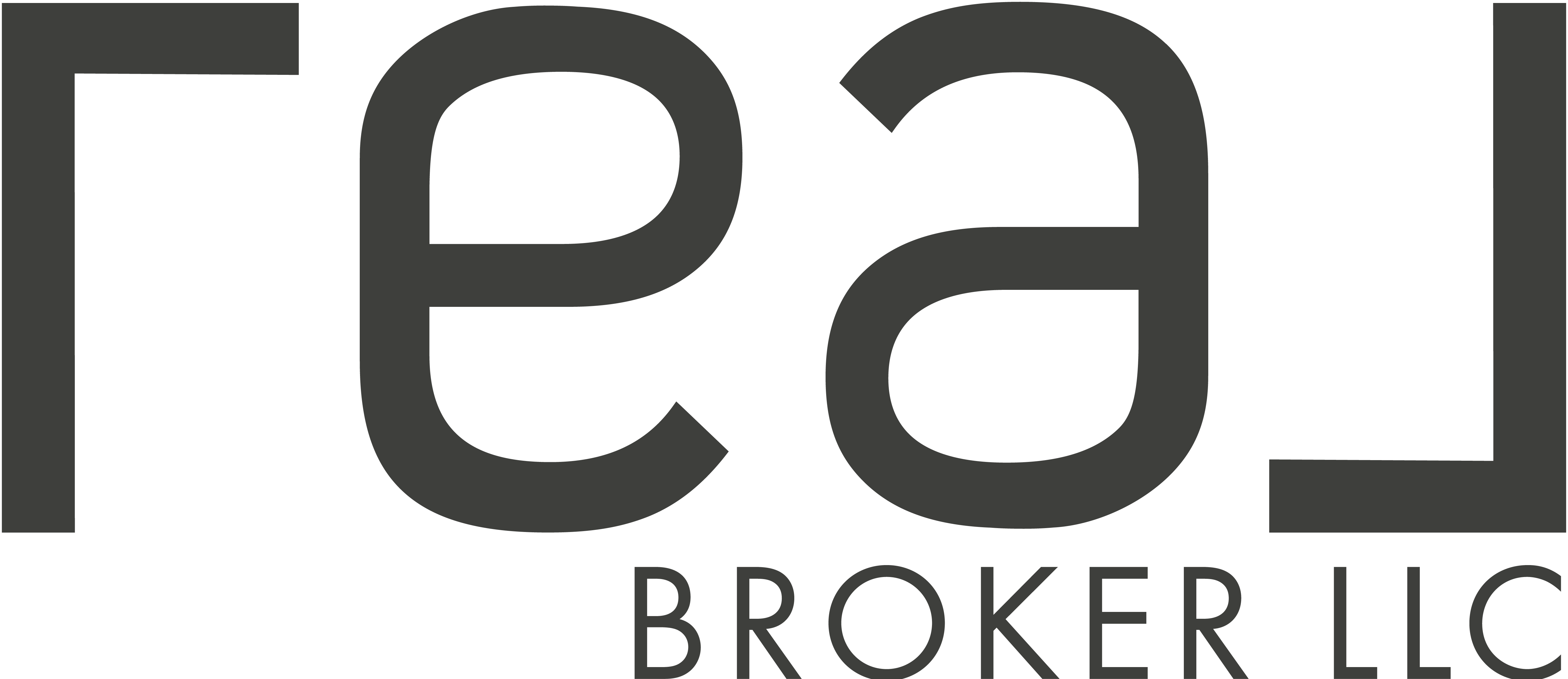




































201 Riverplace Way
Price$ 825,000
StatusActive
Bedrooms2
Full Baths2
Half Baths0
Sq Ft1200-1399
MLS#1532938
Area076-Downtown Gvl
SubdivisionTerrace at RiverPlace
CountyGreenville
Acres0.00
Approx Age11-20
# of Stories1
DescriptionOPEN HOUSE SUNDAY SEPTEMBER 1ST 2PM - 4 PM! Experience urban living at its finest in the heart of vibrant DOWNTOWN GREENVILLE, SC. This exceptional 2-bedroom, 2-bathroom unit, on the 6th floor, boasts an OPEN FLOOR PLAN, CUSTOM FITTED CLOSETS, HIGH CEILINGS, HARDWOOD FLOORS, and a gourmet kitchen complete with quality STAINLESS STEEL APPLIANCES and GRANITE COUNTERTOPS. This beauty was also recently FRESHLY PAINTED throughout with neutral colors. Step onto the private ROOFTOP TERRACE to take in stunning MOUNTAIN VIEWS and breathtaking 360-DEGREE CITY-SCAPES at sunset. Enjoy the convenience of a reserved PARKING SPACE, and ELEVATOR ACCESS. Adjacent to THE SWAMP RABBIT TRAIL and THE PEACE CENTRE, RUE offers unparalleled access to Greenville's finest amenities. Leave your car behind and explore a diverse array of shops, restaurants, PUBLIX, and downtown events, or catch a baseball game at FLUOR FIELD —all just steps from your door.
Room Dimensions
Master Bed Room Size is 15x13
Dining Room Size is 10x10
Bedroom Room 2 Size is 14x11
Great Room Size is 15x15
Kitchen Size is 13x10
Features
Style : Contemporary
Basement : None
Roof : Other/See Remarks
Interior Features : Ceiling 9ft+,Ceiling Smooth,Countertops Granite,Walk In Closet,Elevator
Master Bedroom Features :
Specialty Room : Laundry
Appliances : Cook Top-Smooth,Dishwasher,Disposal,Microwave-Stand Alone,Refrigerator
Fireplace : None
Lot Description : Level,River,Sidewalk
Heating : Electric
Cooling : Central Forced
Floors : Ceramic Tile,Wood
Water : Public
Sewer : Public
Water Heater : Electric
Foundation : Slab
Storage : None
Garage : Basement Level
Driveway : Paved
Exterior Finish : Brick Veneer-Partial
Elementary School : A.J. Whittenberg
Middle School : League
High School : Greenville
Listing courtesy of Hughes, Laurie - Bluefield Realty Group - 864-362-2375
The data on this website relating to real estate for sale comes from the IDX Program of the Greater Greenville Association of Realtors.
All information is believed accurate but not guaranteed. The properties displayed may not be all of the properties available through the IDX Program. Any use of this site other than by potential buyers or sellers is strictly prohibited.
All information is believed accurate but not guaranteed. The properties displayed may not be all of the properties available through the IDX Program. Any use of this site other than by potential buyers or sellers is strictly prohibited.








