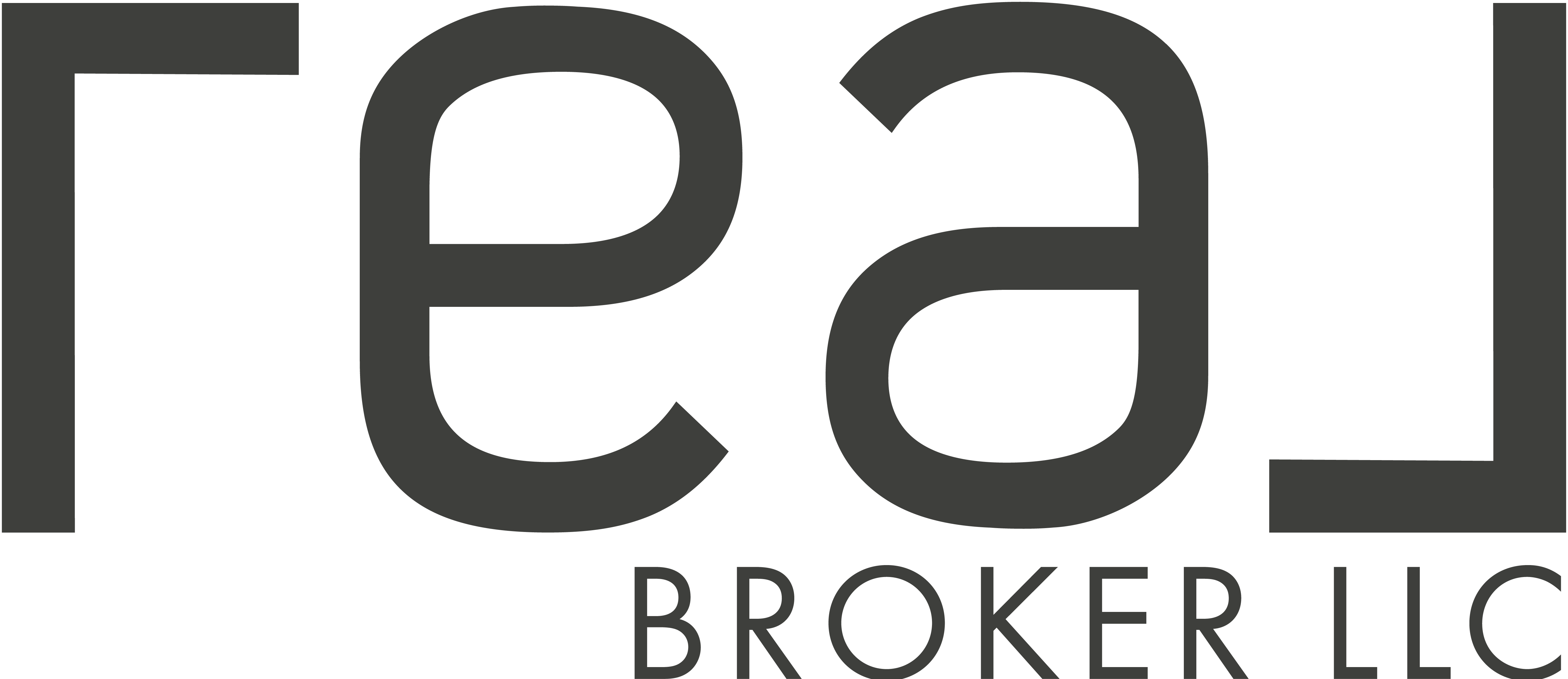




































224 S Laurens Street
Price$ 750,000
StatusContingency Contract
Bedrooms2
Full Baths2
Half Baths0
Sq Ft1000-1199
MLS#1533095
Area076-Downtown Gvl
SubdivisionPoinsett Corners
CountyGreenville
Acres0.00
Approx Age11-20
# of Stories1
DescriptionPrime location in the heart of Greenville! Gorgeous penthouse level 2bed/2bath condo in Poinsett Corners. Welcomed by 12 ft ceilings with incredible natural light, brand new quartzite kitchen counters and kitchen cabinets, beautiful wood floors, and open layout that draws your eyes to the breath taking views of downtown Greenville. Every room in this home has a skyline view. Each bedroom comes with an en suite bathroom, beautiful large windows, and walk in closets. Steps away from renown Main Street, The Peace Center, Falls Park, Farmers Market, Swamp Rabbit Trail, Unity Park, The Commons, Camperdown, and restaurant row of the West End. This condo is one of a kind, come and see!
Room Dimensions
Living Room Size is 17x15
Master Bed Room Size is 12x14
Bedroom Room 2 Size is 14x15
Kitchen Size is 13x11
Features
Style : Traditional,Condo Upper Level
Basement : None
Roof : Other/See Remarks
Interior Features : Ceiling 9ft+,Ceiling Smooth,Countertops Granite,Open Floor Plan,Walk In Closet,Split Floor Plan,Countertops – Quartz,Window Trtments-AllRemain
Master Bedroom Features :
Specialty Room : Comb Liv & Din Room,Laundry
Appliances : Dishwasher,Disposal,Dryer,Freezer,Refrigerator,Washer,Stand Alone Rng-Smooth Tp,Microwave-Built In
Fireplace : None
Lot Description : Sidewalk
Heating : Electric,Forced Air
Cooling : Electric
Floors : Carpet,Ceramic Tile,Wood
Water : Public
Sewer : Public
Water Heater : Electric
Foundation : Slab
Storage : None
Garage : Other/See Remarks
Driveway : None
Exterior Finish : Brick Veneer-Full,Masonry Stucco
Elementary School : A.J. Whittenberg
Middle School : Sevier
High School : Greenville
Listing courtesy of Van Gorp, Nick - Wilson Associates - 864-640-8700
The data on this website relating to real estate for sale comes from the IDX Program of the Greater Greenville Association of Realtors.
All information is believed accurate but not guaranteed. The properties displayed may not be all of the properties available through the IDX Program. Any use of this site other than by potential buyers or sellers is strictly prohibited.
All information is believed accurate but not guaranteed. The properties displayed may not be all of the properties available through the IDX Program. Any use of this site other than by potential buyers or sellers is strictly prohibited.









