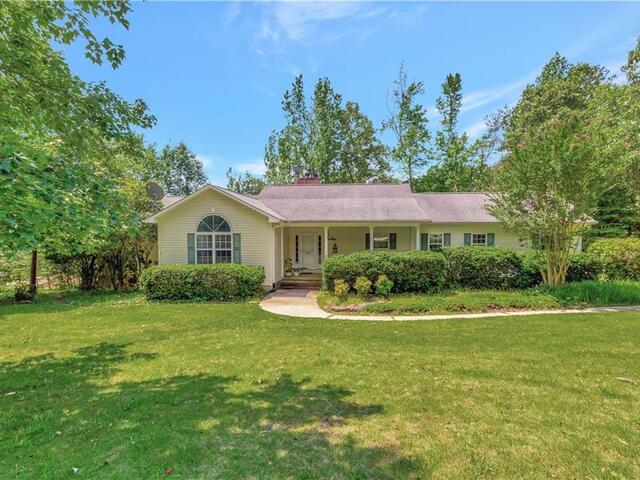
Real Broker, LLC
Miles Away Team @ Real Broker, LLC
Greenville , SC 29601
(864) 569-4480
Miles Away Team @ Real Broker, LLC
Greenville , SC 29601
(864) 569-4480

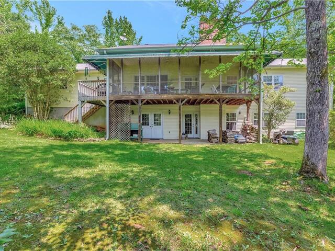
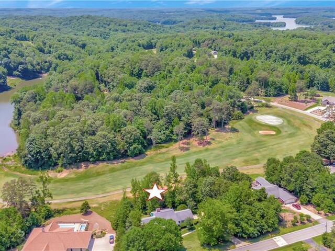
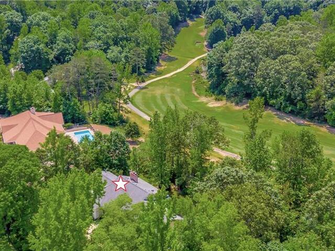
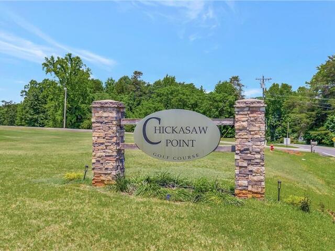
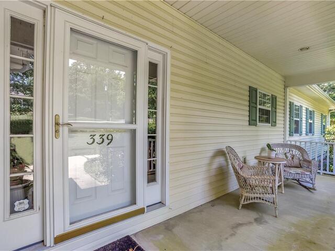
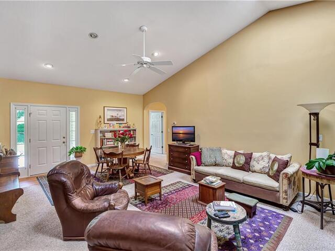
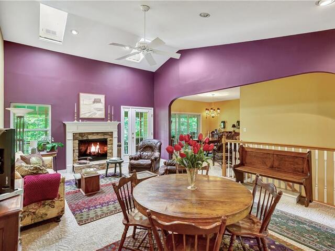
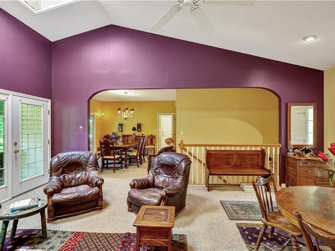
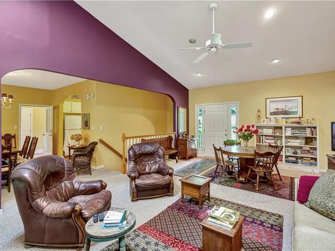
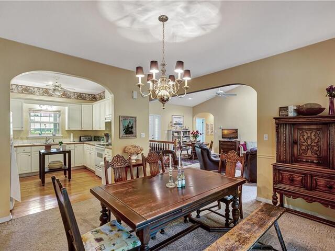
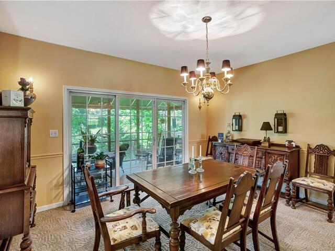
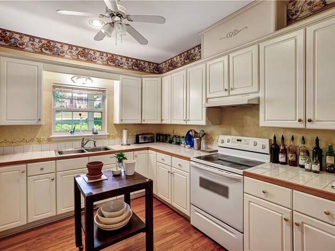
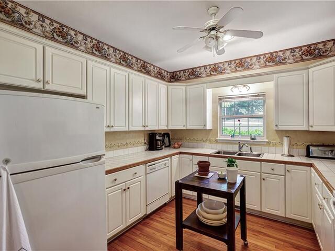
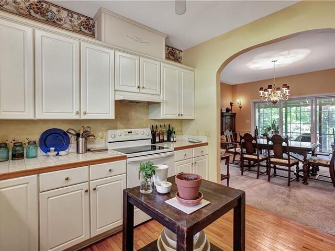
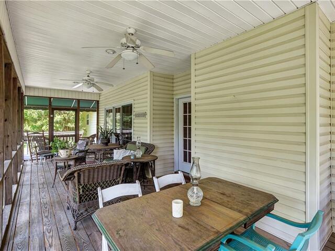
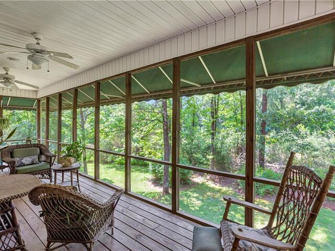
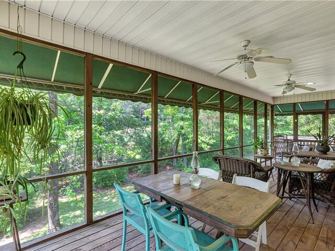
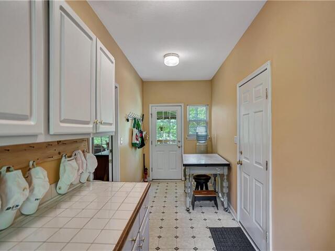
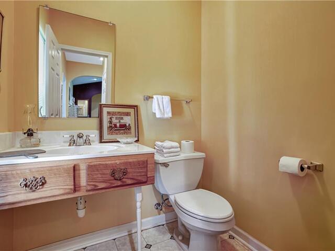
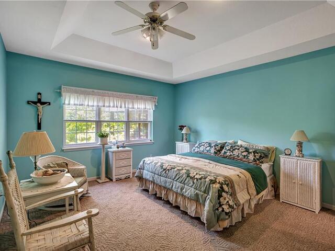
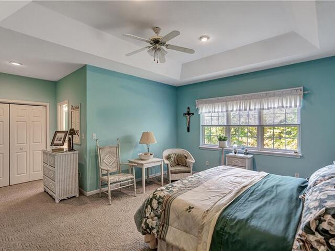
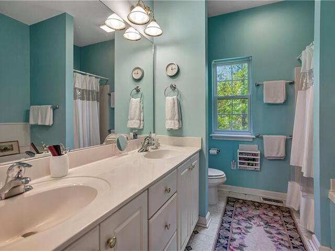
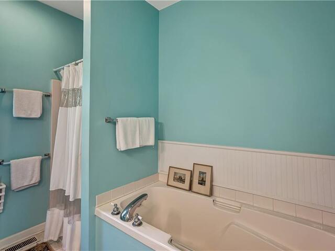
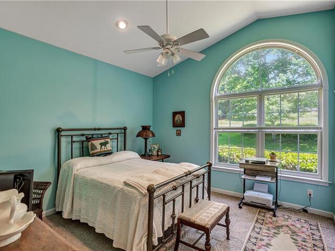
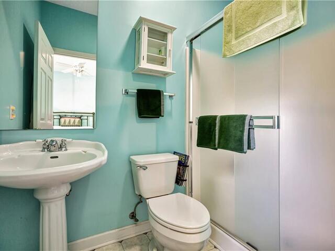
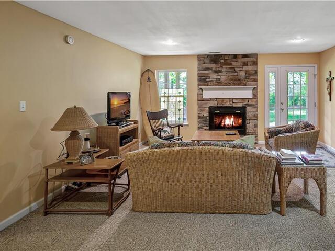
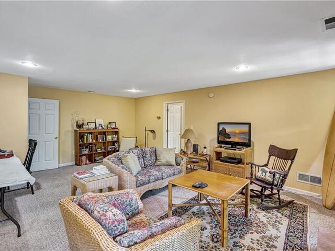
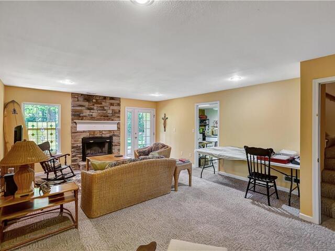
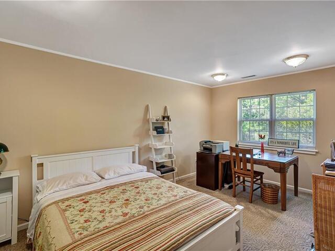
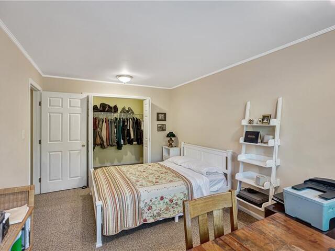
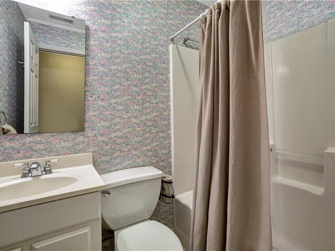
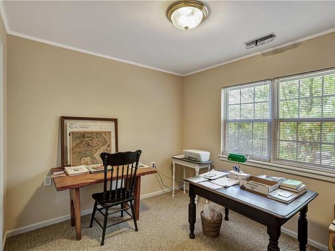

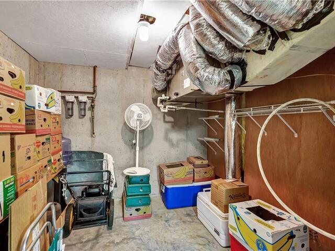
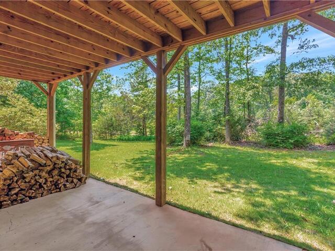
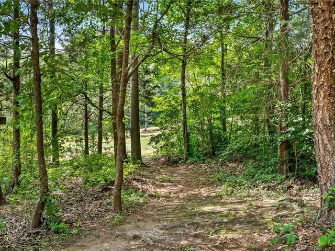
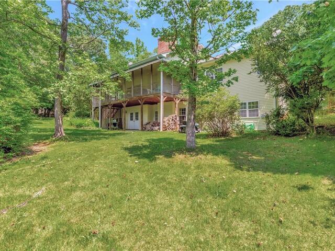
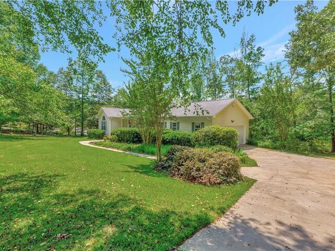
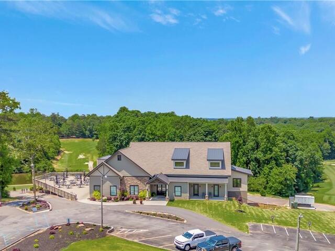
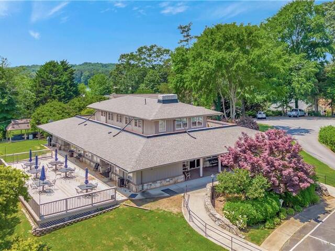
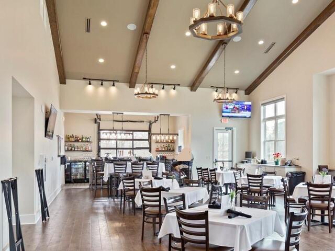

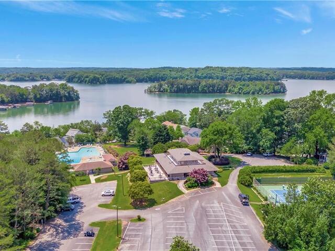
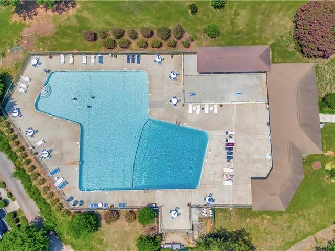

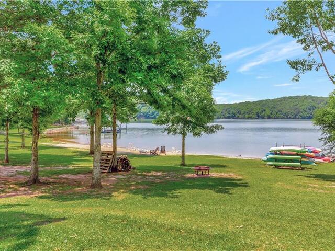
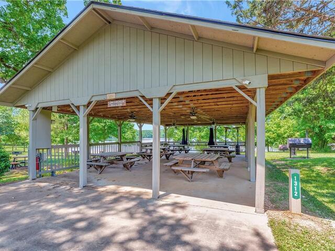


339 Chickasaw Drive
Price$ 545,000
Bedrooms4
Full Baths3
Half Baths1
Sq Ft3000-3249
Lot Size0.50
MLS#20274747
Area206-Oconee County,SC
SubdivisionChickasaw Point
CountyOconee
Approx Age21-30 Years
DescriptionWelcome to this CHICKASAW POINT GOLF COURSE HOME situated on a half acre lot with mature shade trees and close drive or golf cart ride to community amenities. Well designed floor plan in over 3000 square feet of living area including 4 bedrooms and 3.5 baths. Rooms are spacious and storage is abundant. The comfortable great room with wood burning fireplace and vaulted ceilings leads to the dining area and out to over sized screened porch nestled in the trees for privacy and shade. Enjoy reading a book or watching the golfers pass by on the 11th fairway. Cooks will like the functionality of the kitchen just off the dining area perfect for entertaining. As you enter from the 2 Car garage you will find a 21' laundry / mud room complete with counters and cabinets for extra storage. Main floor living boasts a bright master suite with views towards the golf course, his & hers closets, and bath with double sinks, walk-in shower and garden tub. Also on main level is another en-suite bedroom for guests. The full walk-out basement level houses the other 2 bedrooms and full bath. Use for sleeping, crafts, exercise, or home office. The basement offers a private second living space with a family-rec room for TV, games, or cuddling up next to 2nd wood burning fireplace. For the handymen or wood workers you will have a workshop with double doors for exterior access. Never want for for more storage as there is enough to keep all things organized and tucked away. Outside covered patio also offers a shady retreat and access to golf course beyond. All this and located in Chickasaw Point, a gated community located on the shores of beautiful Lake Hartwell at the foothills of the Blue Ridge Mountains. Manned & Gated from 7 AM to 7 PM, 18 Hole Golf Course, new Clubhouse with Restaurant, Olympic Size Swimming Pool, Tennis & Pickle Ball, Sandy Beach, Nature Trails, Pavilion-Picnic Area, Boat Ramp, Marina, Playground, Library, and Basketball. Events and Special Interests Activities for social involvement year around. All this and convenient access to state highways, only 5 miles from I-85, and Clemson University is close for Tiger Fans!
Features
Status : Active
Appliances : Cooktop - Smooth,Dishwasher,Dryer,Range/Oven-Electric,Refrigerator,Washer,Water Heater - Electric
Basement : Ceilings - Smooth,Cooled,Daylight,Finished,Full,Heated,Inside Entrance,Walkout,Workshop,Yes
Community Amenities : Boat Ramp,Clubhouse,Common Area,Gate Staffed,Gated Community,Golf Course,Patrolled,Pets Allowed,Playground,Pool,Storage,Tennis,Walking Trail,Water Access
Cooling : Central Electric,Heat Pump,Multi-Zoned
Electricity : Electric company/co-op
Exterior Features : Deck,Driveway - Concrete,Insulated Windows,Porch-Front,Porch-Screened,Some Storm Doors,Tilt-Out Windows
Exterior Finish : Vinyl Siding
Floors : Carpet,Hardwood,Vinyl
Foundations : Basement
Heating System : Central Electric,Heat Pump,More than One Unit,Multizoned
Interior Features : Attic Stairs-Disappearing,Blinds,Cathdrl/Raised Ceilings,Ceiling Fan,Ceilings-Smooth,Connection - Dishwasher,Connection - Ice Maker,Connection - Washer,Countertops-Other,Dryer Connection-Electric,Electric Garage Door,Fireplace,Fireplace - Multiple,Smoke Detector,Some 9' Ceilings,Tray Ceilings,Walk-In Closet,Walk-In Shower,Washer Connection
Interior Lot Features : No Slip
Lake Features : Community Boat Ramp
Lot Description : On Golf Course,Trees - Mixed,Level
Master Suite Features : Double Sink,Full Bath,Master on Main Level,Shower - Separate,Tub - Garden,Walk-In Closet
Roof : Architectural Shingles
Sewers : Private Sewer
Specialty Rooms : Exercise Room,Formal Dining Room,Laundry Room,Office/Study,Recreation Room,Workshop
Styles : Ranch,Traditional
Water : Private Water
Elementary School : Fair-Oak Elem
Middle School : West Oak Middle
High School : West Oak High
Listing courtesy of Jim Smith - Keller Williams Lake Region (864) 873-9522
The data relating to real estate for sale on this Web site comes in part from the Broker Reciprocity Program of the Western Upstate Association of REALTORS®
, Inc. and the Western Upstate Multiple Listing Service, Inc.








