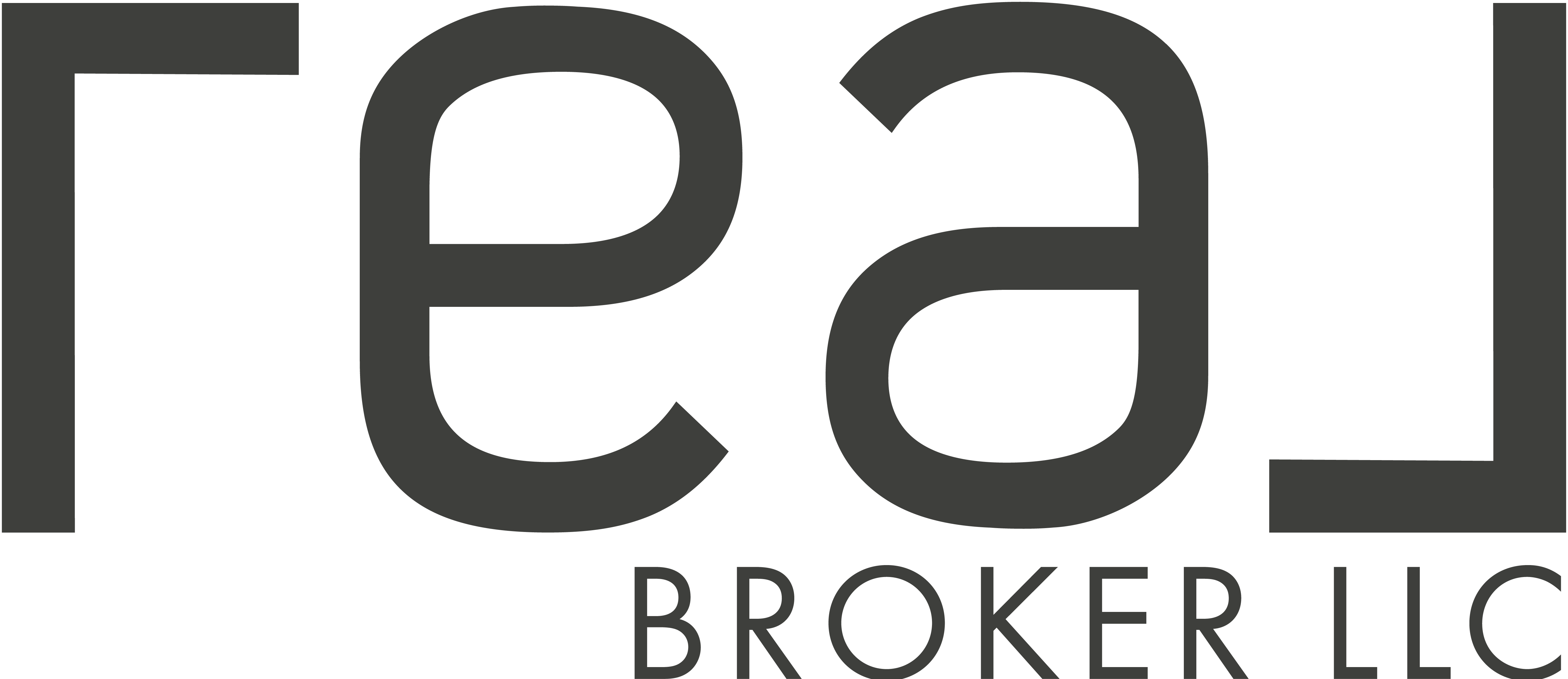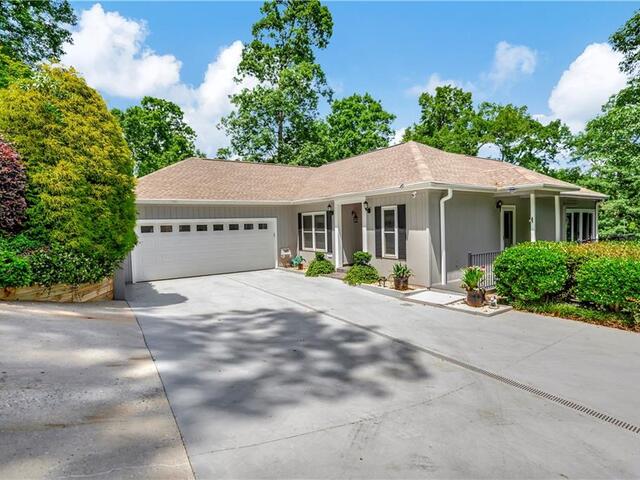
Real Broker, LLC
Miles Away Team @ Real Broker, LLC
Greenville , SC 29601
(864) 569-4480
Miles Away Team @ Real Broker, LLC
Greenville , SC 29601
(864) 569-4480

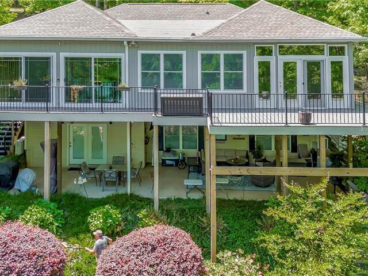
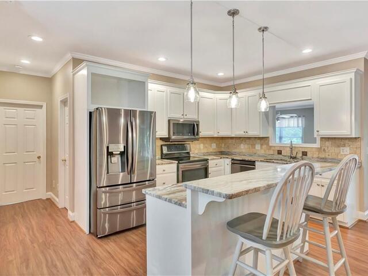
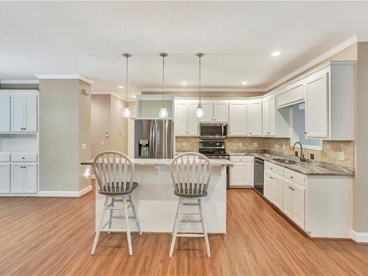
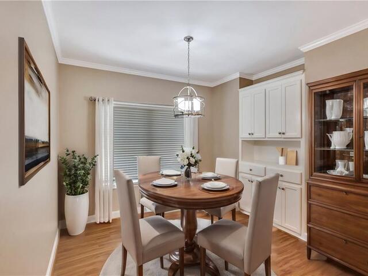
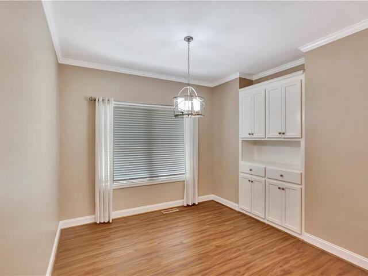
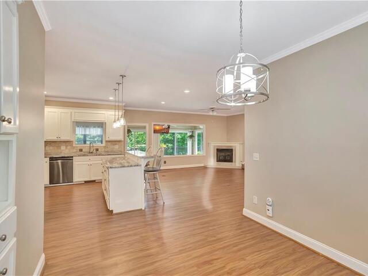
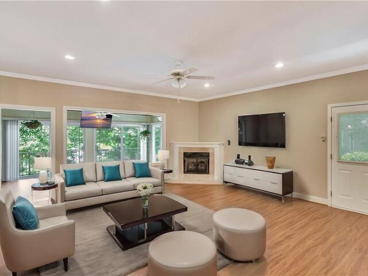
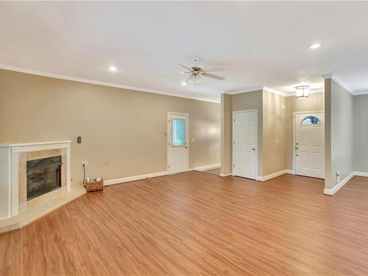
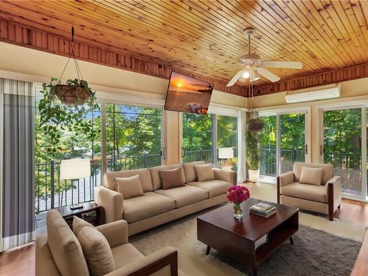
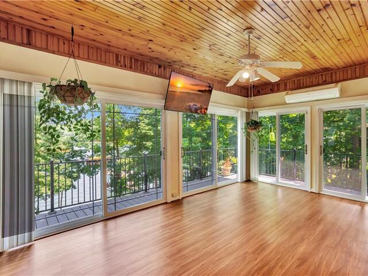
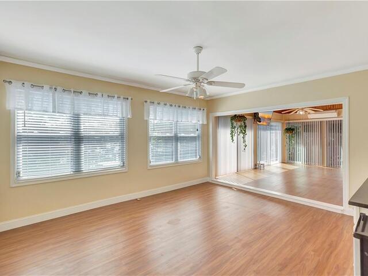
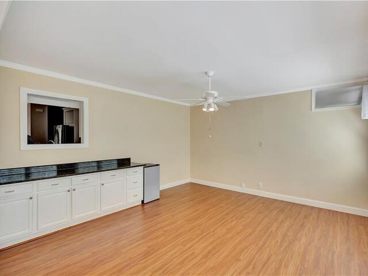
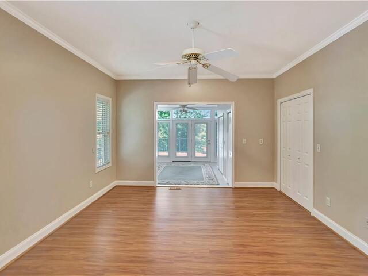
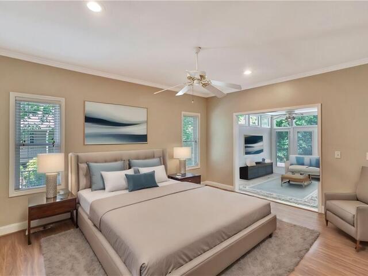
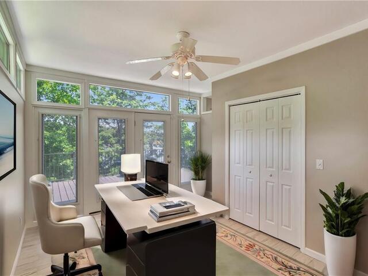
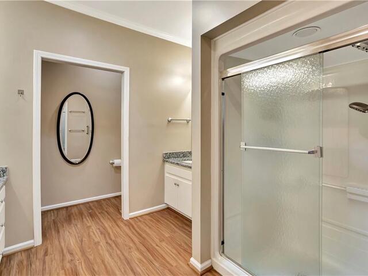
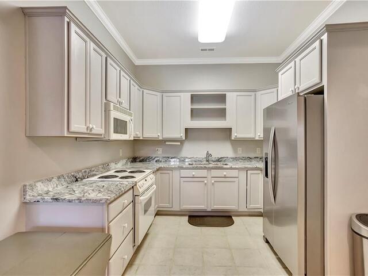
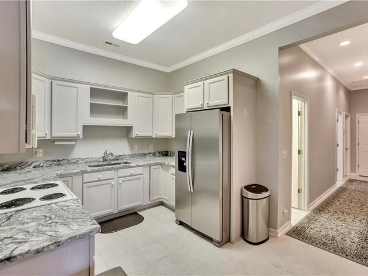
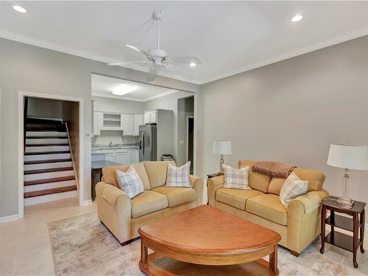
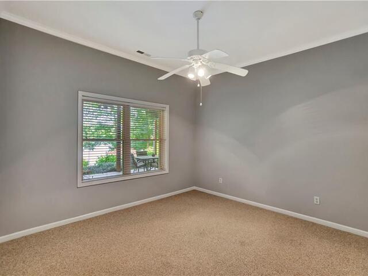
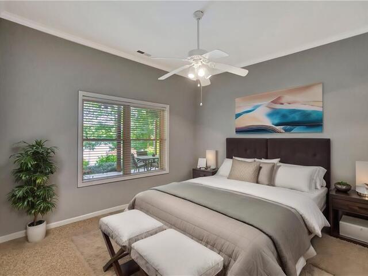
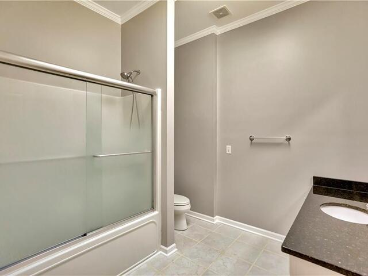
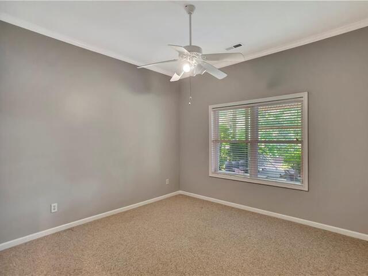
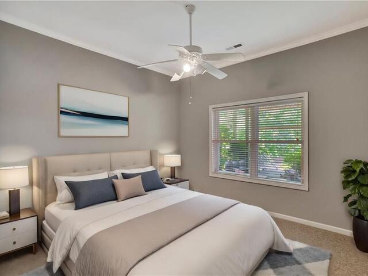
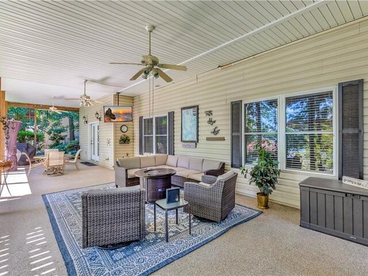
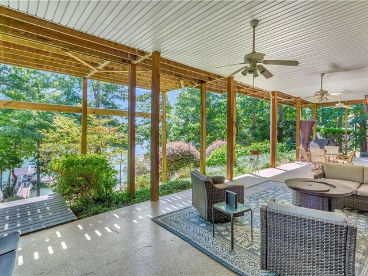
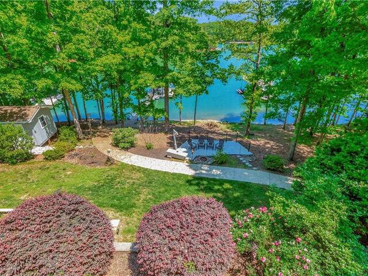
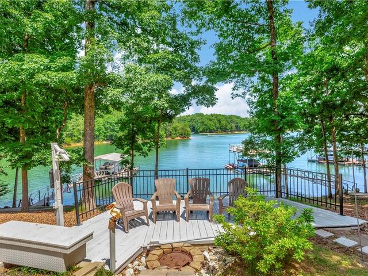
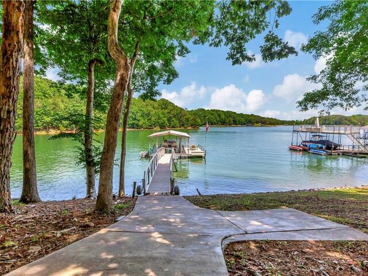
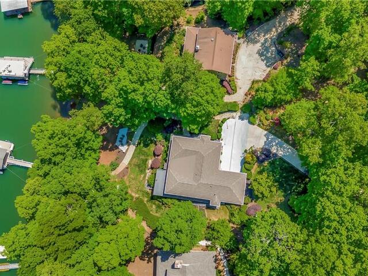
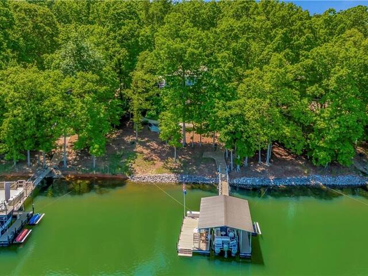
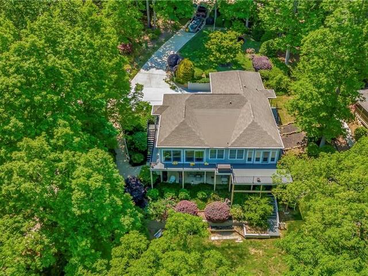

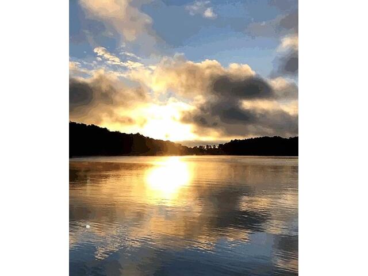
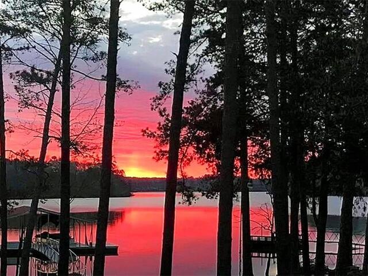
100 Evergreen Court
Price$ 949,900
Bedrooms3
Full Baths2
Half Baths1
Sq Ft3000-3249
Lot Size0.59
MLS#20274886
Area201-Oconee County,SC
SubdivisionRiverlake Subd.
CountyOconee
Approx Age21-30 Years
DescriptionWelcome to your serene lakeside retreat on the picturesque shores of Lake Hartwell! This stunning 3-bedroom, 2 and a half bathroom home boasts modern amenities and charming touches throughout, making it the perfect blend of comfort and style. There is a solar-powered gate at the painted driveway, ensuring both security and convenience. Step inside to discover an updated kitchen featuring new countertops and a touchless faucet complemented by luxurious LVP flooring and fresh paint that extends throughout the home. The main level offers a spacious master bedroom and bath, a cozy dining room, and a kitchen that's been thoughtfully renovated. Additionally, the main level features a completely remodeled 35 x 12 sunroom, boasting new doors and windows that flood the space with natural light. You have a gorgeous panoramic view of the lake. The sunroom allows you to enjoy sunsets and nature year-round, no matter the weather. Step outside onto the Trex decking back porch, where you can savor the stunning sunsets over the lake or entertain friends and family in style. The stairwell leading to the lower level has motion sensor lighting. Downstairs is a second living quarter with its own full kitchen that comes completely stocked, family room, two bedrooms, and another bath – all elegantly remodeled to enhance your comfort and relaxation. The lower-level has 12-foot ceilings, creating an airy atmosphere that's perfect for entertaining guests or simply unwinding after a day on the lake. Step thru the French doors onto the 50x15 patio with powder-coated flooring. There is so much space for outdoor gatherings, complete with an outside shower for added convenience. Follow the paved golf cart path to the expansive metal roof-covered dock with more trex decking. Dock was purchased in 2016 and is equipped with power. There is also a boat lift, and a PWC lift, offering endless opportunities for aquatic adventures right at your doorstep. At full pool, the water at the end of the dock is 32 feet deep. Need a place to tinker? Look no further than the 10x8 workshop with power. At the end of a long day, gather around the fire pit area for cozy evenings under the stars. Additional features include a two-car garage with a new door and fresh paint. New roof installed in 2022 with 50-year shingles and leaf filter gutters. There is plenty of storage space to accommodate all your belongings. Plus, with low HOA fees, you can enjoy all the perks of lakeside living without breaking the bank. Mature landscaping. Don't miss your chance to own this remarkable lakefront oasis – schedule your showing today and make your dream of lakefront living a reality!
Features
Status : Active
Appliances : Cooktop - Smooth,Dishwasher,Dryer,Microwave - Built in,Range/Oven-Electric,Refrigerator,Washer,Water Heater - Electric
Basement : Ceiling - Some 9' +,Ceilings - Smooth,Cooled,Finished,Full,Heated,Inside Entrance,Walkout
Community Amenities : Dock
Cooling : Central Electric,More Than One Type
Dockfeatures : Covered,Existing Dock,Lift,PWC Parking,Water
Electricity : Electric company/co-op
Exterior Features : Deck,Driveway - Concrete,Insulated Windows,Patio,Porch-Other,Some Storm Doors,Tilt-Out Windows
Exterior Finish : Masonite Siding,Stone
Floors : Carpet,Ceramic Tile,Luxury Vinyl Plank
Foundations : Basement
Heating System : Heat Pump,More Than One Type
Interior Features : Alarm System-Owned,Attic Stairs-Disappearing,Blinds,Cable TV Available,Cathdrl/Raised Ceilings,Ceiling Fan,Ceilings-Smooth,Central Vacuum,Connection - Dishwasher,Connection - Washer,Countertops-Granite,Dryer Connection-Electric,Electric Garage Door,Fireplace - Multiple,Gas Logs,Smoke Detector,Some 9' Ceilings,Walk-In Closet,Walk-In Shower,Washer Connection
Lake Features : Dock in Place with Lift,Dock-In-Place,Dockable By Permit,Zone - Green
Lot Description : Waterfront
Master Suite Features : Master on Main Level,Shower - Separate,Walk-In Closet
Roof : Architectural Shingles
Sewers : Septic Tank
Specialty Rooms : 2nd Kitchen,Breakfast Area,Formal Dining Room,Laundry Room,Sun Room,Workshop
Styles : Traditional
Utilities On Site : Cable,Electric,Public Water,Septic
Water : Public Water
Elementary School : Fair-Oak Elem
Middle School : West Oak Middle
High School : West Oak High
Listing courtesy of Trish Bowland - Carolina Properties (864) 261-3739
The data relating to real estate for sale on this Web site comes in part from the Broker Reciprocity Program of the Western Upstate Association of REALTORS®
, Inc. and the Western Upstate Multiple Listing Service, Inc.








