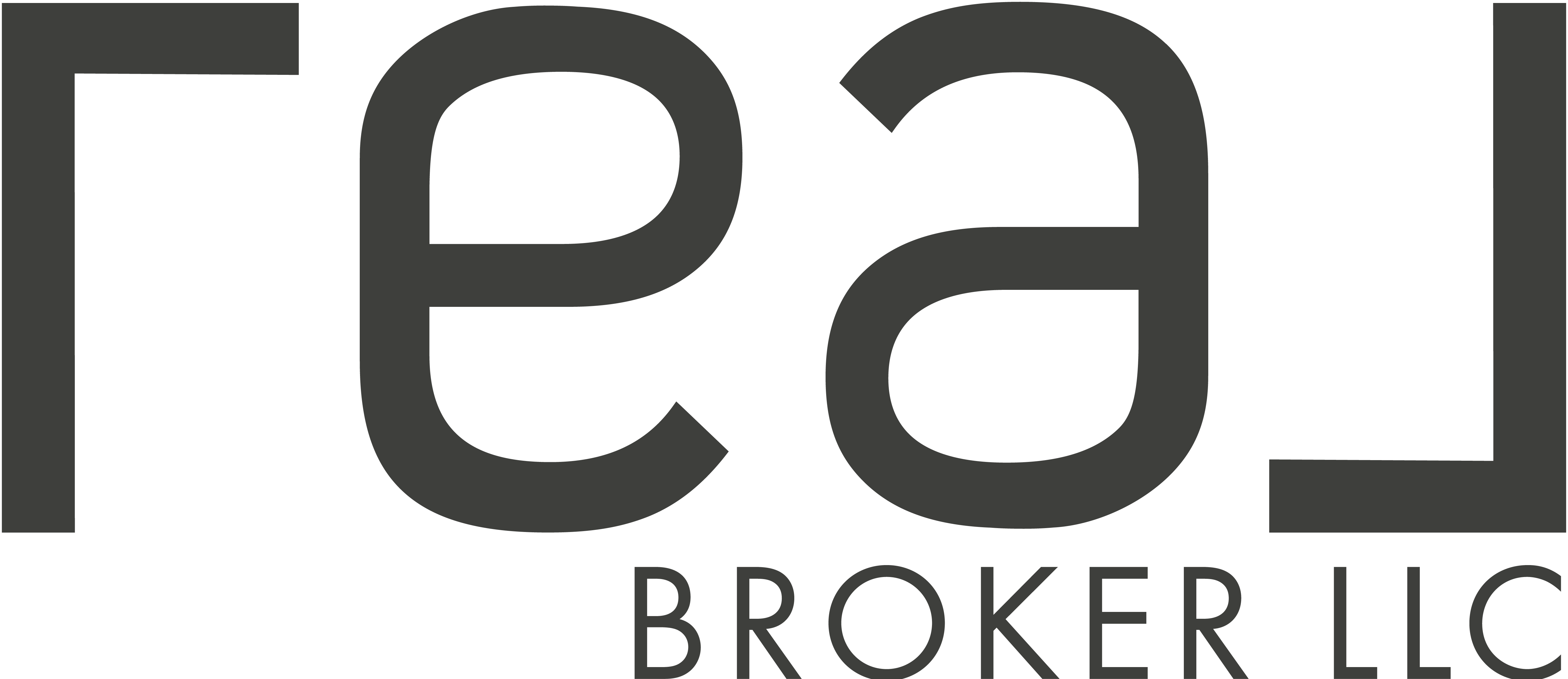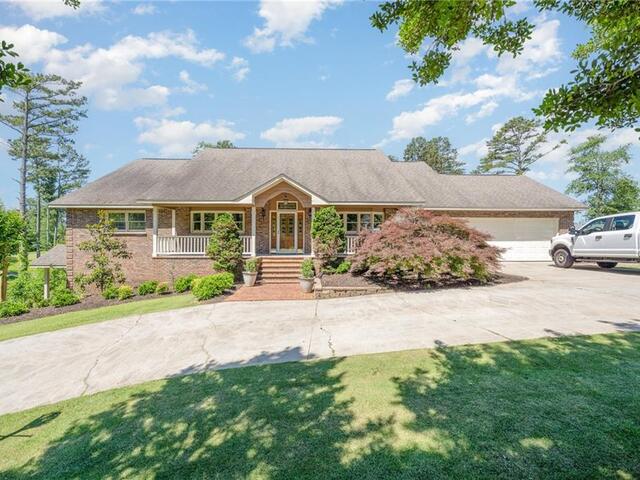
Real Broker, LLC
Miles Away Team @ Real Broker, LLC
Greenville , SC 29601
(864) 569-4480
Miles Away Team @ Real Broker, LLC
Greenville , SC 29601
(864) 569-4480

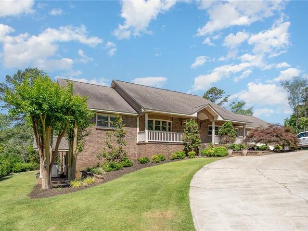
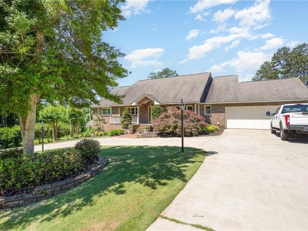
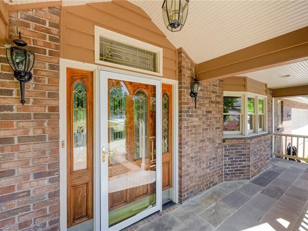
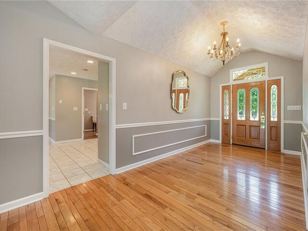
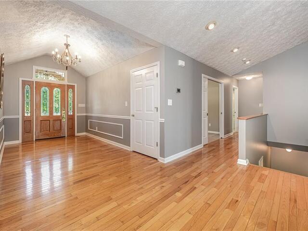
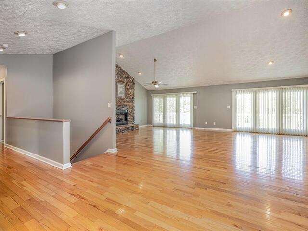
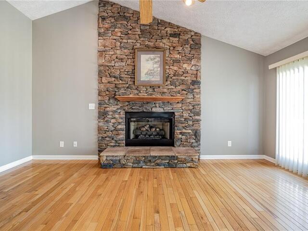
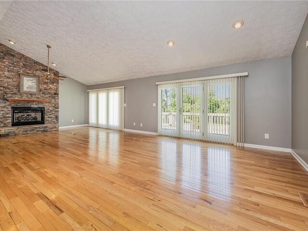
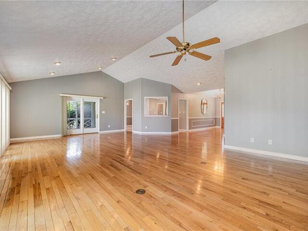
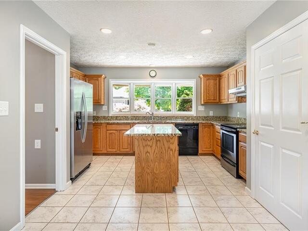
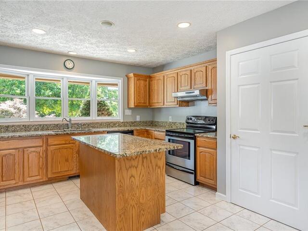
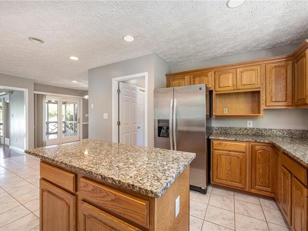
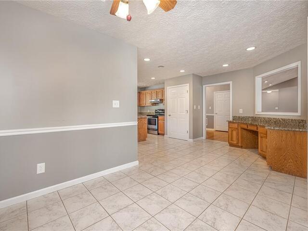
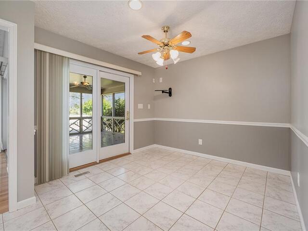
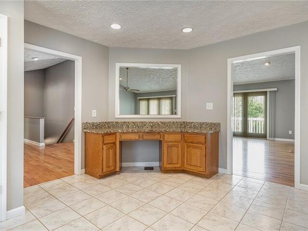
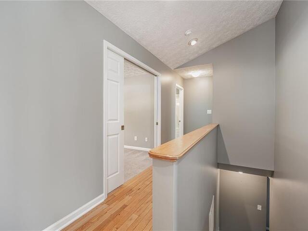
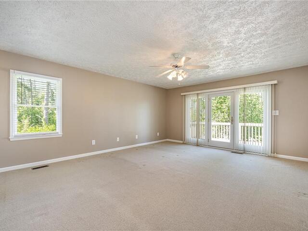
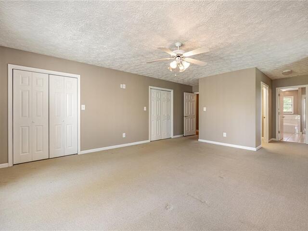
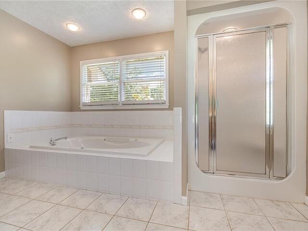
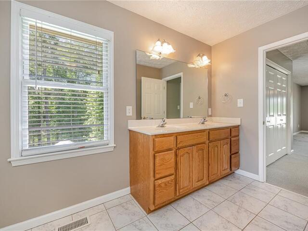
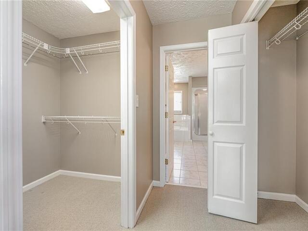
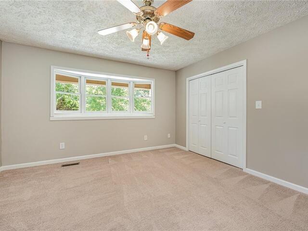
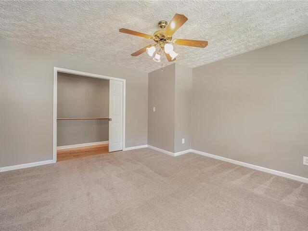
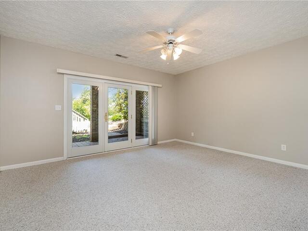
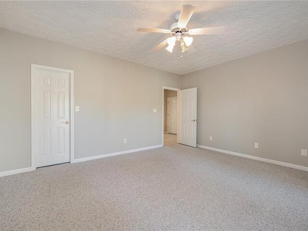
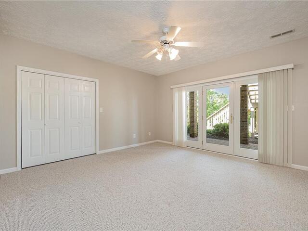
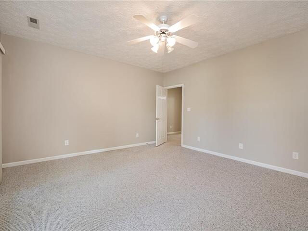
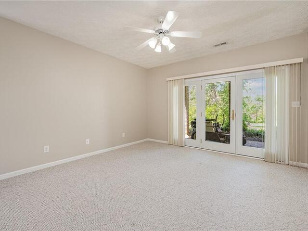
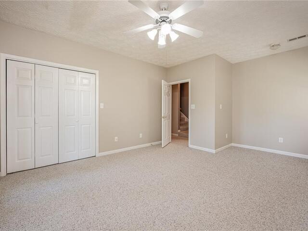
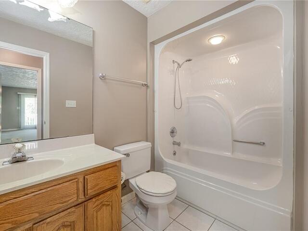
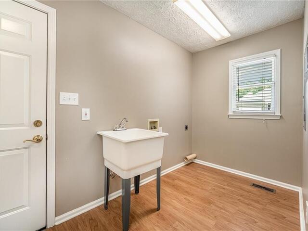
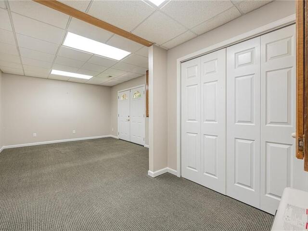
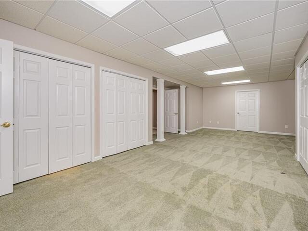
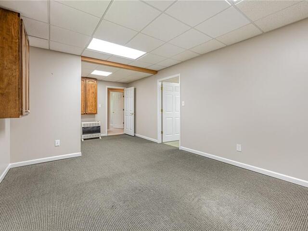
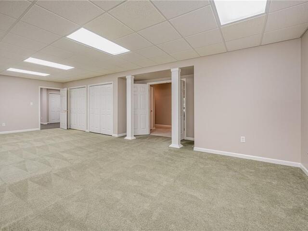
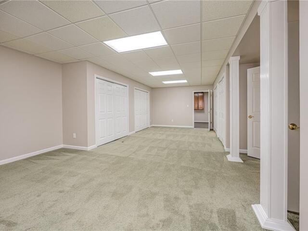
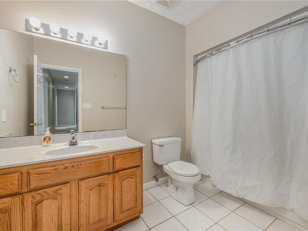
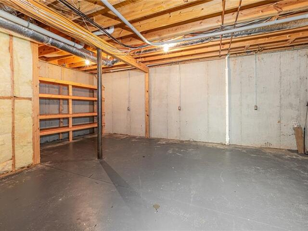
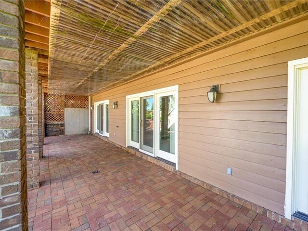
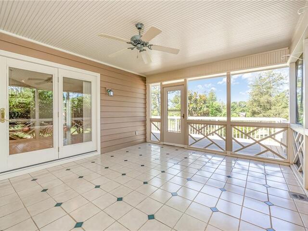
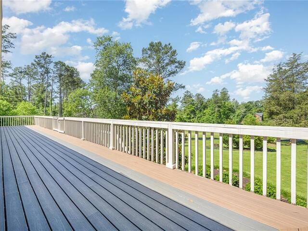
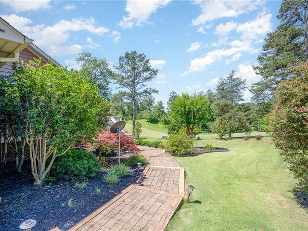
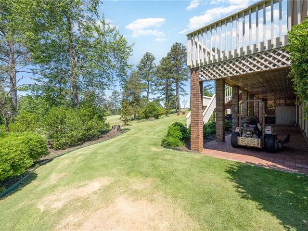
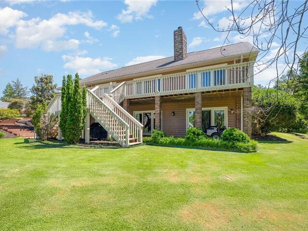
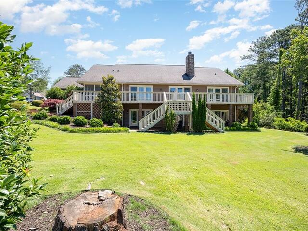
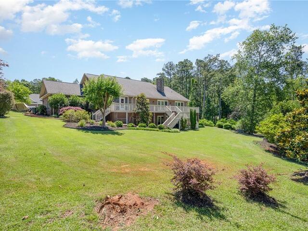
2606 Dog Leg Lane
Price$ 565,000
Bedrooms5
Full Baths3
Half Baths0
Sq Ft5500-5999
Lot Size0.41
MLS#20275952
Area599-Other SC County
SubdivisionCross Creek Plan
CountyOconee
Approx Age31-50 Years
DescriptionWelcome to your new home in Cross Creek Plantation. This exquisite property has five luxurious bedrooms, three bathrooms, and a fully finished basement, offering unparalleled space and comfort. Positioned alongside the picturesque golf course, every moment here promises serene vistas and endless recreation. Step into culinary excellence with a newly upgraded kitchen, adorned with granite countertops and beautiful stainless steel appliances. Seize the chance to make this home yours before it vanishes!
Features
Status : Active
Basement : Finished,Full
Community Amenities : Clubhouse,Common Area,Golf Course
Cooling : Central Electric
Exterior Features : Deck
Exterior Finish : Vinyl Siding,Wood
Floors : Carpet,Hardwood
Foundations : Crawl Space
Heating System : Central Electric
Interior Features : Gas Logs
Lot Description : Golf - Interior Lot,On Golf Course
Master Suite Features : Double Sink,Dressing Room,Master on Main Level,Shower - Separate,Tub - Garden
Roof : Architectural Shingles
Sewers : Public Sewer
Specialty Rooms : Bonus Room,Office/Study
Styles : Traditional
Water : Public Water
Elementary School : Blue Ridge Elementary
Middle School : Seneca Middle
High School : Seneca High
Listing courtesy of Carmen Farrow - Mark Spain Real Estate (855) 299-7653
The data relating to real estate for sale on this Web site comes in part from the Broker Reciprocity Program of the Western Upstate Association of REALTORS®
, Inc. and the Western Upstate Multiple Listing Service, Inc.








