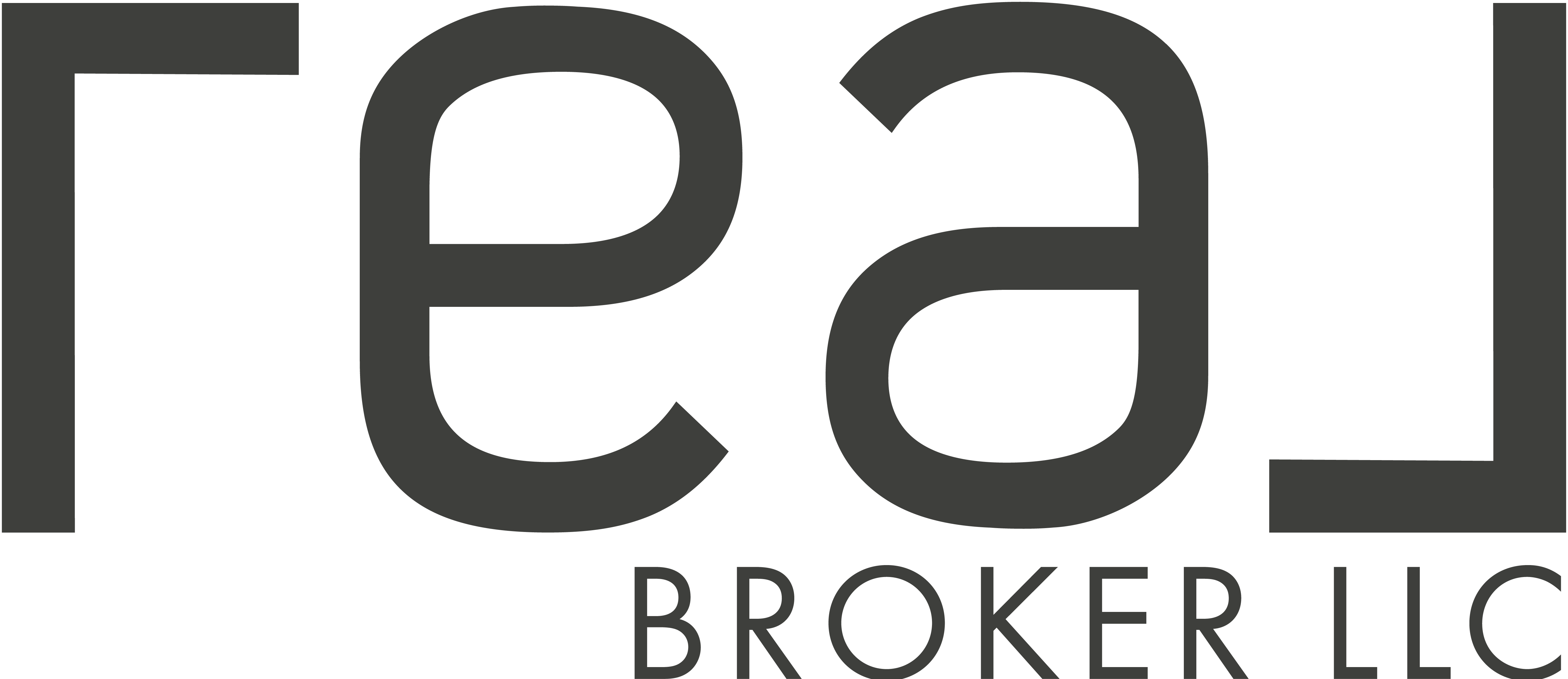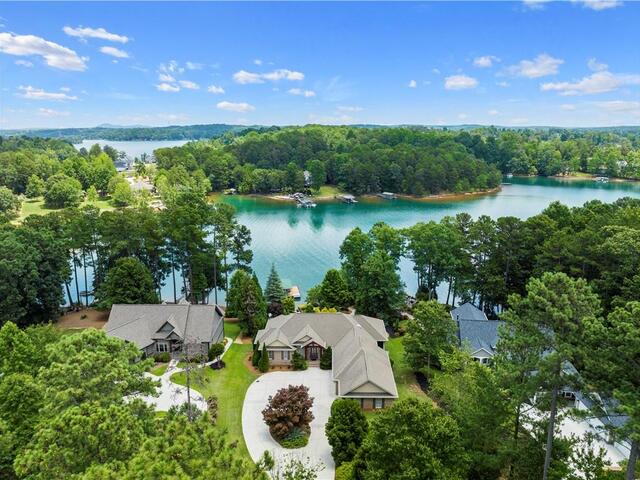
Real Broker, LLC
Miles Away Team @ Real Broker, LLC
Greenville , SC 29601
(864) 569-4480
Miles Away Team @ Real Broker, LLC
Greenville , SC 29601
(864) 569-4480

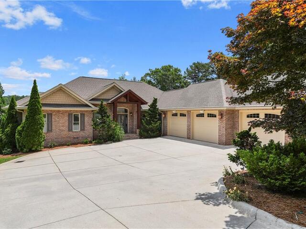
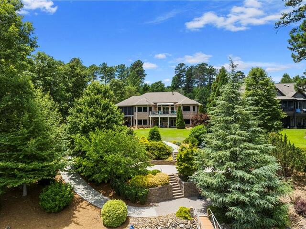
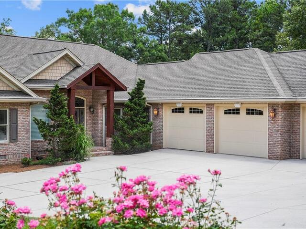
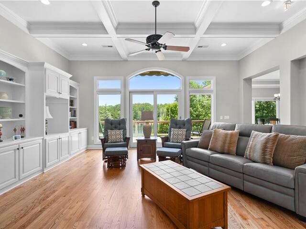
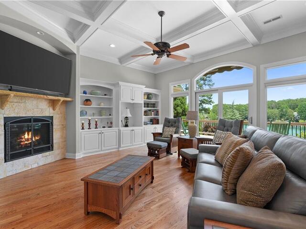
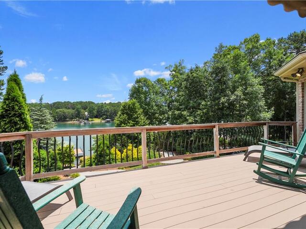
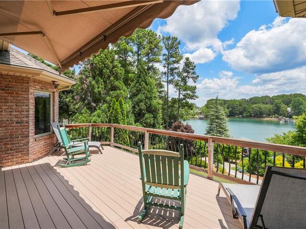
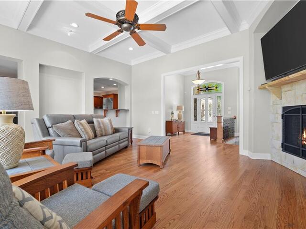
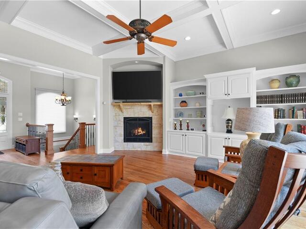
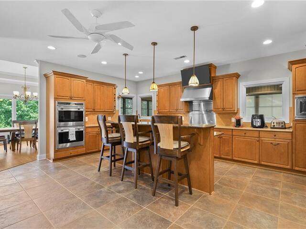
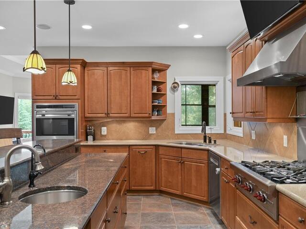
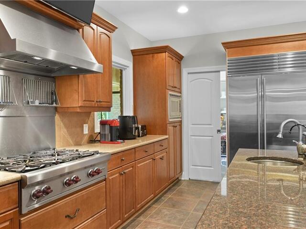
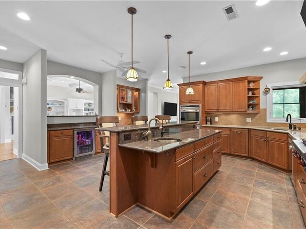
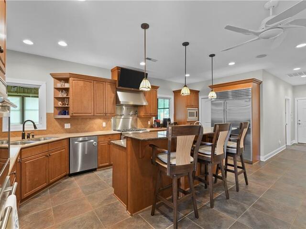
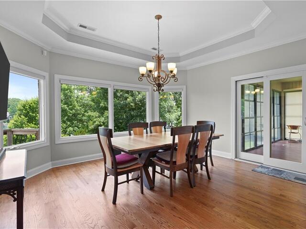
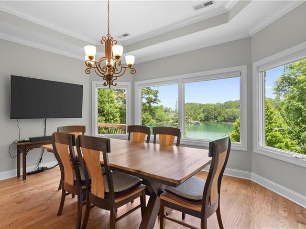
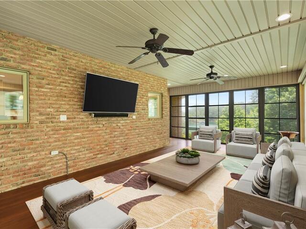
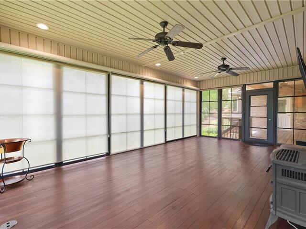
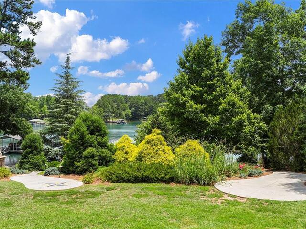
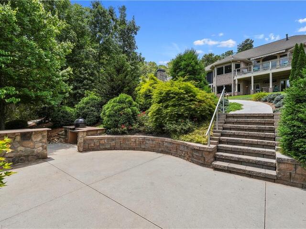
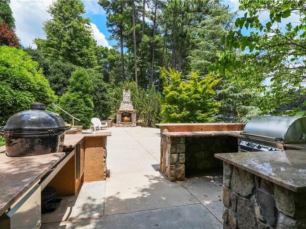
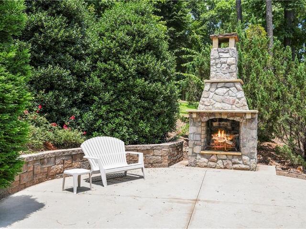
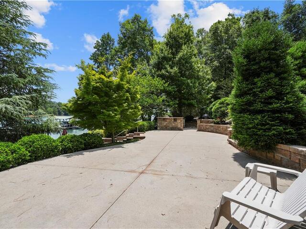
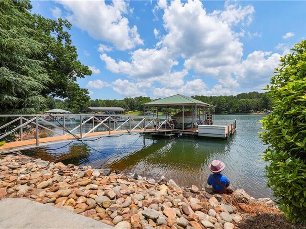
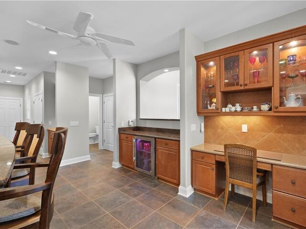
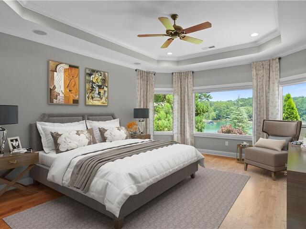
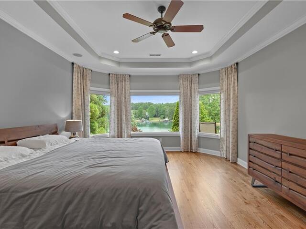
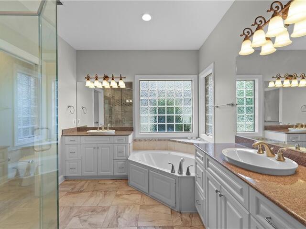
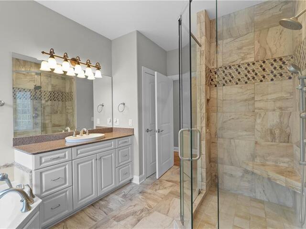
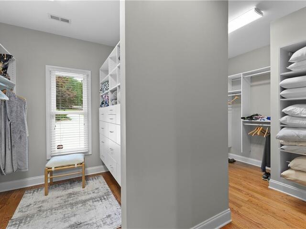
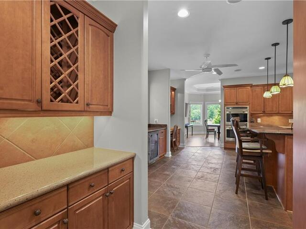
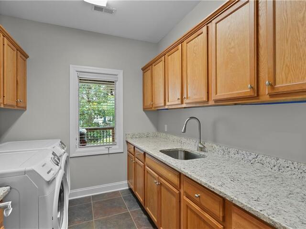
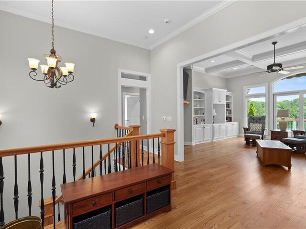
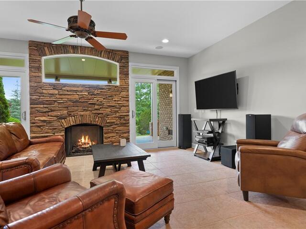
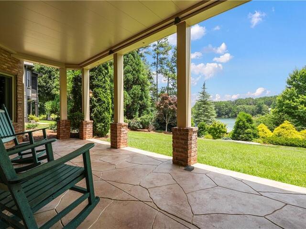
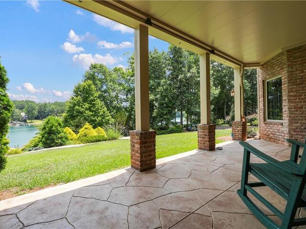
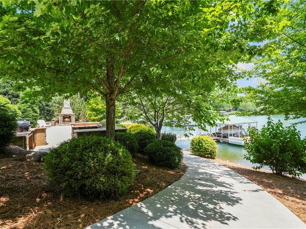
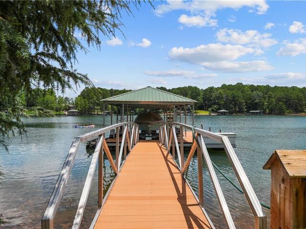
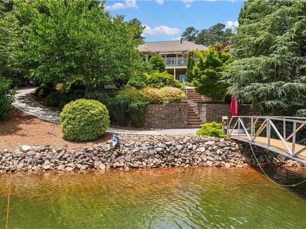
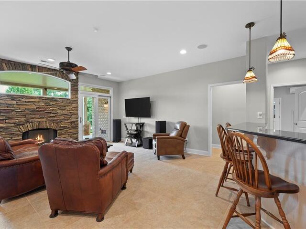
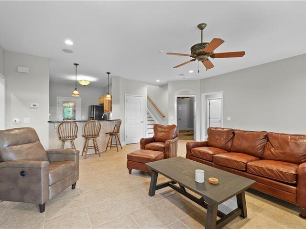
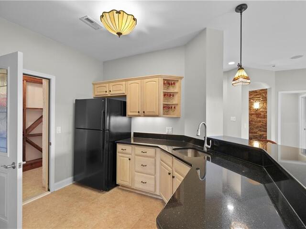
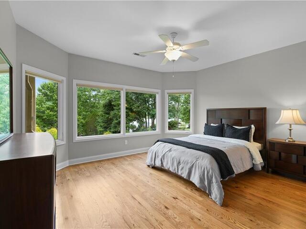
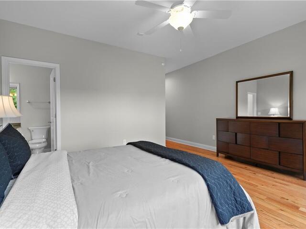
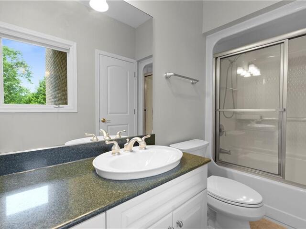
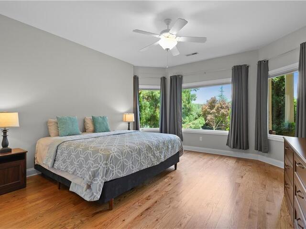
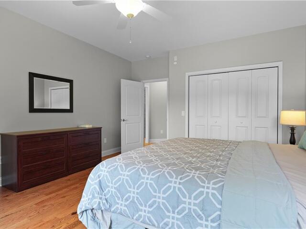
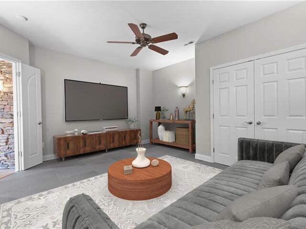
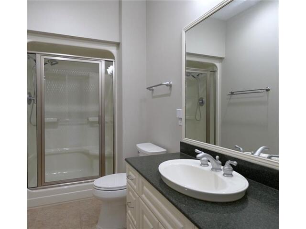
125 Abaco Lane
Price$ 2,399,000
Bedrooms4
Full Baths3
Half Baths2
Sq Ft4000-4499
Lot Size0.86
MLS#20276219
Area205-Oconee County,SC
SubdivisionClear Water
CountyOconee
Approx Age11-20 Years
DescriptionStep into a lifestyle of comfort and convenience with this stunning property at 125 Abaco Lane. Perfect for families looking to settle in a vibrant community, this four bedroom, four bath home offers space, suitability and envelopes you in a multitude of amenities designed to give the perfect place to enjoy relaxing lake life. A level front and rear yard engages guests to live the outdoors. Upon entry, glass doors frame the protected lake views. A fireplace with built-in shelving anchors the living room that flows into the lakefront dining area, kitchen and all season porch. The chef in your family will delight in this gourmet kitchen, featuring a six-burner gas stovetop, double ovens, and large walk-in pantry. Other kitchen features include a sizeable serving buffet with multiple beverage coolers, an eat-in island, used as a great option for casual dining, and a charming secretariat for storage and workspace to spread out with your favorite recipes. Adjacent to the kitchen, is a 430 square-foot sun porch featuring 180-degree lake views with EZ breeze window panels to open or close for enjoyment in all seasons of weather. This level also offers a spacious lake view primary suite with a walk-in tile shower and spa tub, a professionally designed walk-in closet, specialty moldings and ceiling. Entertaining is easy with a well-appointed terrace level bar that opens to a tile floored recreation room. Lakeside guest rooms flank the secondary living on each side. There is also a media room ideal for movie nights or a front row seat to cheering on your favorite team. Transitional spaces are throughout for additional sleeping areas, guest quarters, exercise, and storage. There are also two half baths, one on each level, to assist with an abundance of company. The convenience continues with a spacious three-car garage, offering ample storage and parking solutions for cars and toys alike. Outdoor living is elevated to new heights with multiple patios, both covered and uncovered. Open the back door for a short walk to the outdoor kitchen complemented by a cozy fireplace, providing a serene dockside retreat. Whether hosting lively summer barbecues or enjoying quiet evenings, these spaces ensure year-round outdoor enjoyment. Nestled in a friendly neighborhood, the home is just a short drive from essentials such as the grocery store, medical services, local restaurants, and shops. Upgrades include no carpet throughout, multiple fireplaces and a completely modernized kitchen appliance package. Come home to 125 Abaco Lane, not just a place to live; it's a foundation for lasting memories.
Features
Status : Active
Appliances : Cooktop - Gas,Dishwasher,Disposal,Double Ovens,Dryer,Microwave - Built in,Refrigerator,Wall Oven,Washer,Water Heater - Gas,Wine Cooler
Basement : Ceiling - Some 9' +,Ceilings - Smooth,Finished,Walkout,Yes
Cooling : Central Forced,Multi-Zoned
Dockfeatures : Covered,Existing Dock,Lift,Power,Water
Exterior Features : Bay Window,Deck,Driveway - Concrete,Glass Door,Insulated Windows,Landscape Lighting,Outdoor Kitchen,Patio,Porch-Front,Porch-Other,Porch-Screened,Underground Irrigation,Vinyl Windows
Exterior Finish : Brick
Floors : Ceramic Tile,Hardwood
Foundations : Basement
Heating System : Central Electric,Electricity,Forced Air,Heat Pump,Multizoned
Interior Features : Alarm System-Owned,Attic Fan,Attic Stairs-Disappearing,Built-In Bookcases,Cable TV Available,Category 5 Wiring,Cathdrl/Raised Ceilings,Ceiling Fan,Ceilings-Smooth,Connection - Dishwasher,Connection - Washer,Countertops-Granite,Countertops-Laminate,Countertops-Solid Surface,Dryer Connection-Electric,Electric Garage Door,Fireplace,Fireplace - Multiple,Gas Logs,Glass Door,Jetted Tub,Laundry Room Sink,Smoke Detector,Some 9' Ceilings,Tray Ceilings,Walk-In Closet,Walk-In Shower,Washer Connection,Wet Bar
Lake Features : Dock in Place with Lift,Dock-In-Place,Duke Energy by Permit
Lot Description : Trees - Hardwood,Trees - Mixed,Gentle Slope,Waterfront,Level,Underground Utilities,Water Access,Water View
Master Suite Features : Double Sink,Full Bath,Master on Main Level,Shower - Separate,Tub - Jetted,Tub - Separate,Walk-In Closet
Roof : Architectural Shingles
Sewers : Septic Tank
Specialty Rooms : Exercise Room,Formal Dining Room,Laundry Room,Media Room,Other - See Remarks,Recreation Room,Sun Room,Workshop
Styles : Traditional
Water : Public Water
Elementary School : Keowee Elem
Middle School : Walhalla Middle
High School : Walhalla High
Listing courtesy of Melanie Fink - Fink & Assoc - Allen Tate (864) 888-3211
The data relating to real estate for sale on this Web site comes in part from the Broker Reciprocity Program of the Western Upstate Association of REALTORS®
, Inc. and the Western Upstate Multiple Listing Service, Inc.









