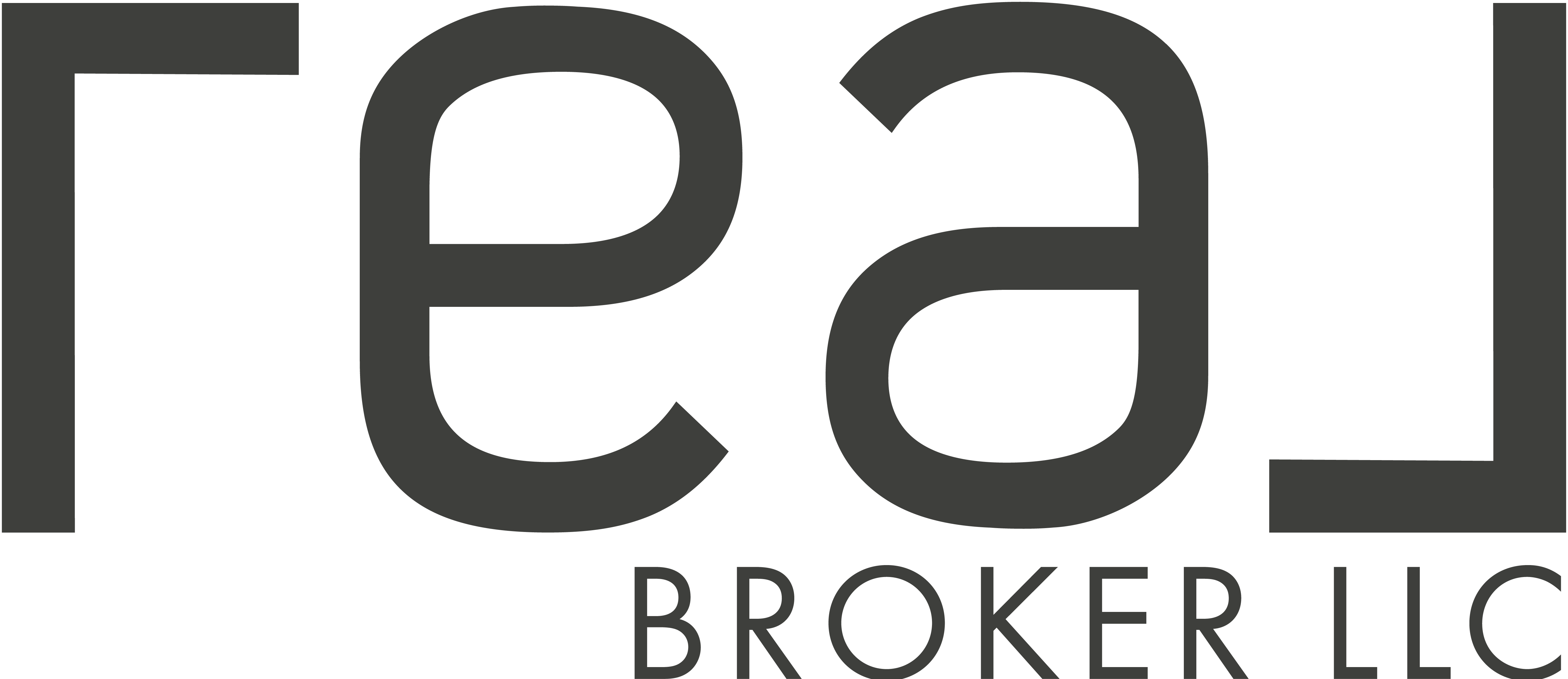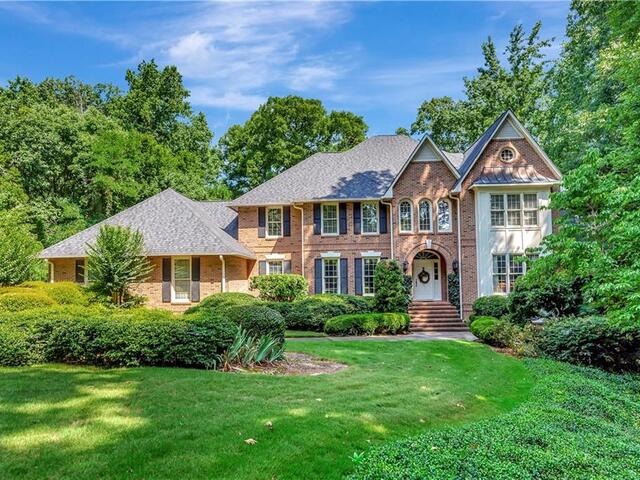
Real Broker, LLC
Miles Away Team @ Real Broker, LLC
Greenville , SC 29601
(864) 569-4480
Miles Away Team @ Real Broker, LLC
Greenville , SC 29601
(864) 569-4480

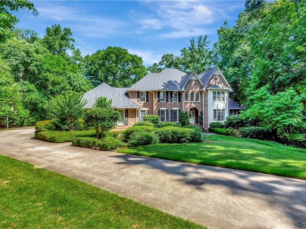
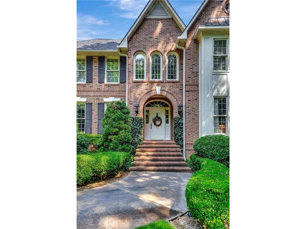
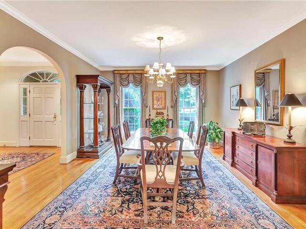
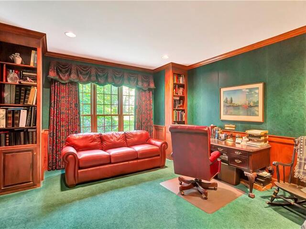
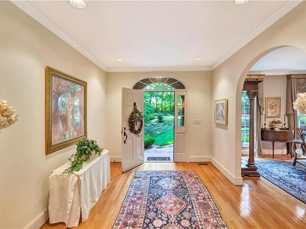
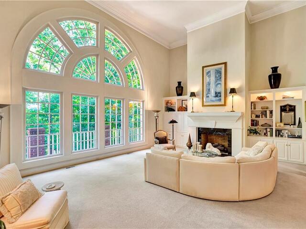
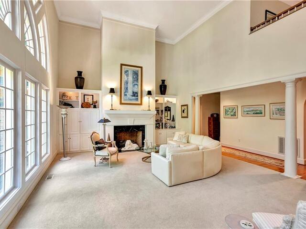
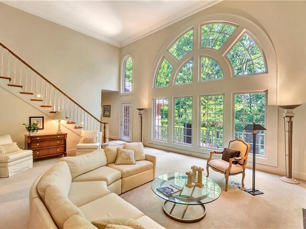
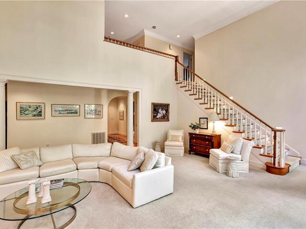
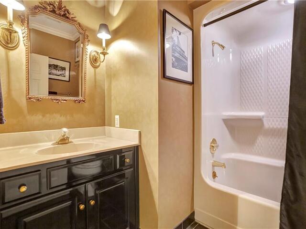
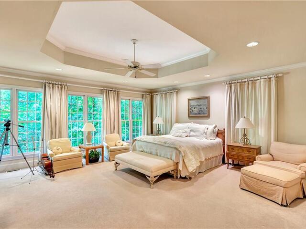
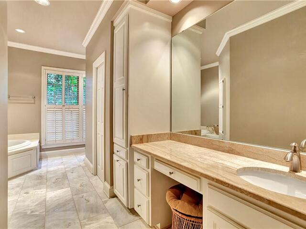
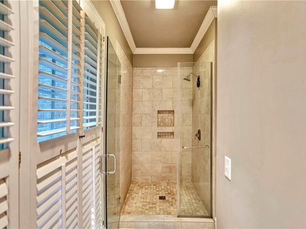
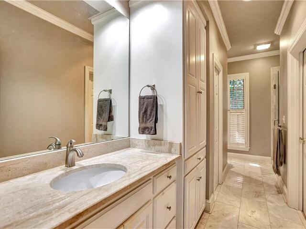
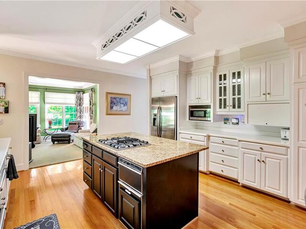
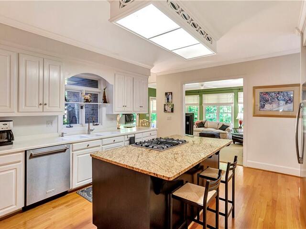
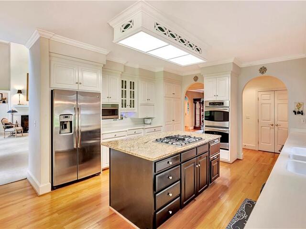
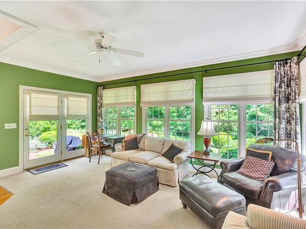
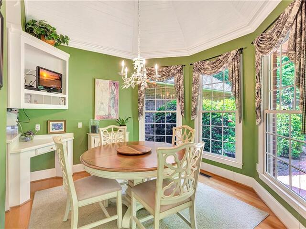
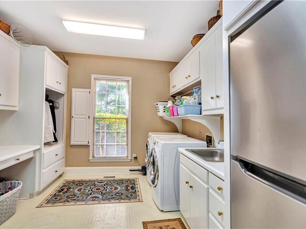
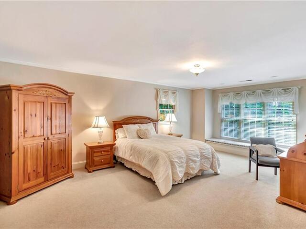
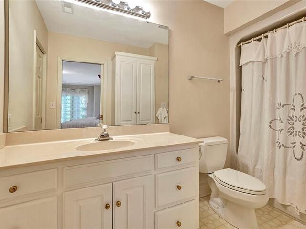
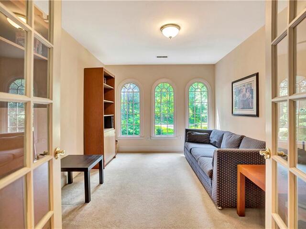
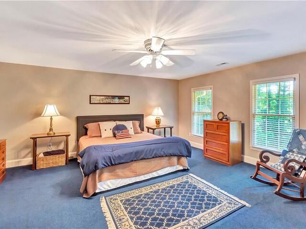
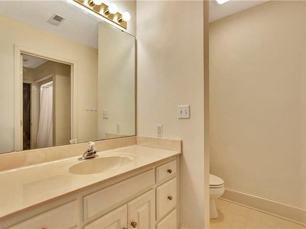
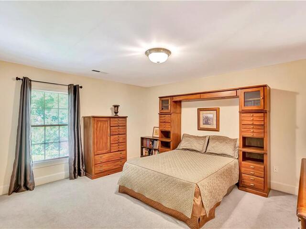
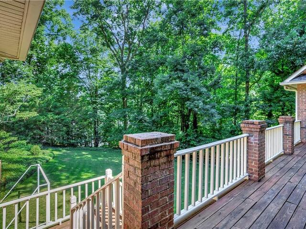
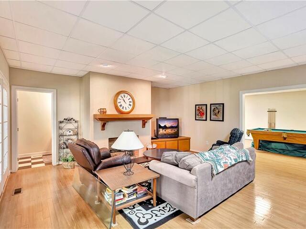
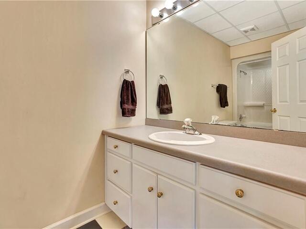
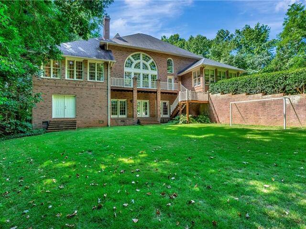
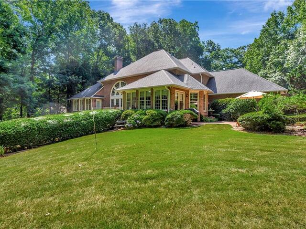
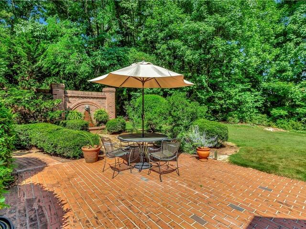
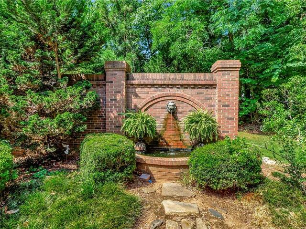
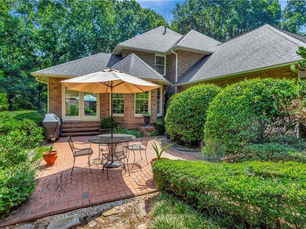
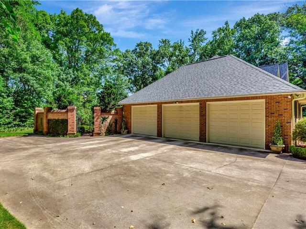
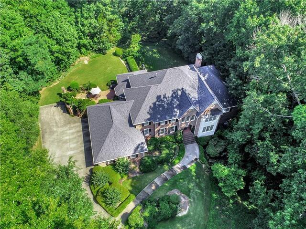
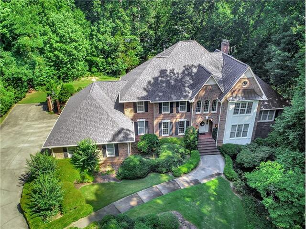
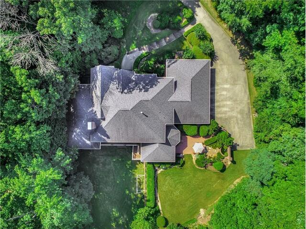
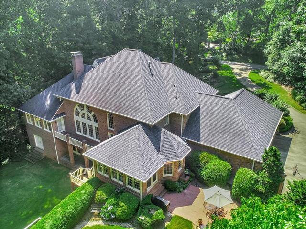
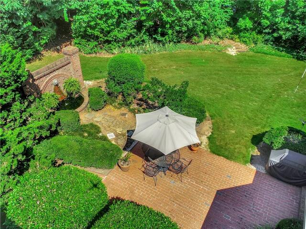
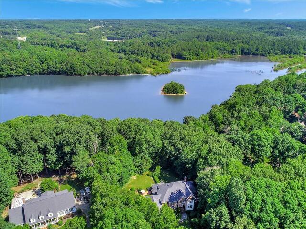
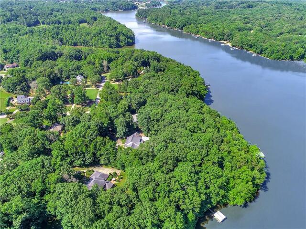
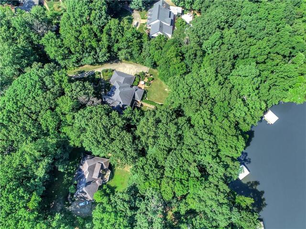
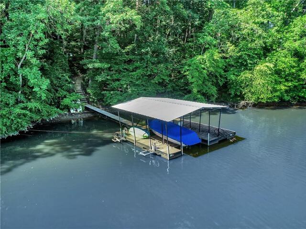
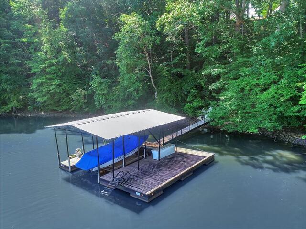
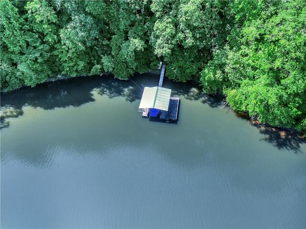
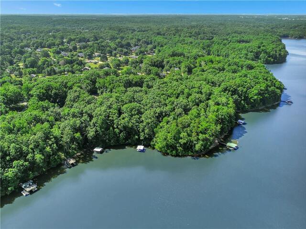
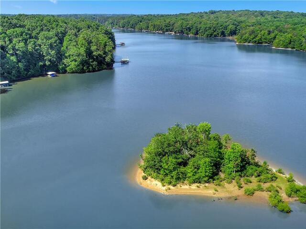
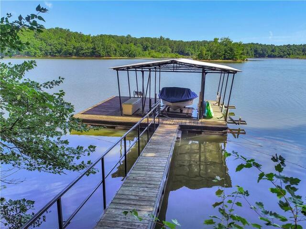
4105 Weatherstone Way
Price$ 1,200,800
Bedrooms4
Full Baths5
Half Baths2
Sq Ft6000 And Above
Lot Size
MLS#20276238
Area108-Anderson County,SC
SubdivisionHarpers Ridge
CountyAnderson
Approx Age31-50 Years
DescriptionA rare find! A Lakefront home, nestled in the wooded neighborhood of Harper's Ridge, just 3 miles from Clemson Blvd. and on the shores of Lake Hartwell, this fantastic home brings waterfront living to new heights. Upscale in every way, with features including hardwood flooring, solid surface countertops, marble bathrooms, two fireplaces, a deep three car garage, irrigation & an out door shower. The large kitchen has a gas cook top, double ovens & custom cabinetry, The breakfast room has a bead board ceiling & bay window. The sunroom off the kitchen has windows on 3 sides. The family room has a magnificent Palladian window and fireplace. On the main level there is also a dining room, foyer, office, full bath and the owner's bedroom and large bath. The laundry room is large enough to be a craft room and has room for a refrigerator. Upstairs are 3 bedrooms, each with their own bathroom and walk in closets. The lower level has a media room with a fireplace, billiard room, exercise room, full bath and storage. The dock has a boat lift and two jet ski lifts, water and power.
Features
Status : Active
Appliances : Convection Oven,Cooktop - Down Draft,Cooktop - Gas,Dishwasher,Disposal,Double Ovens,Dryer,Refrigerator,Trash Compactor,Wall Oven,Washer,Water Heater - Gas
Basement : Cooled,Daylight,Finished,Heated,Inside Entrance,Walkout
Community Amenities : Common Area,Pets Allowed,Tennis,Walking Trail
Cooling : Heat Pump
Dockfeatures : Covered,Existing Dock
Electricity : Electric company/co-op
Exterior Features : Deck,Driveway - Circular,Grill - Gas,Insulated Windows,Landscape Lighting,Patio,Porch-Front,Underground Irrigation,Vinyl Windows
Exterior Finish : Brick,Vinyl Siding
Floors : Carpet,Ceramic Tile,Hardwood,Laminate,Marble,Vinyl
Foundations : Basement
Heating System : Central Gas,Multizoned,Natural Gas
Interior Features : Attic Stairs-Disappearing,Blinds,Built-In Bookcases,Cable TV Available,Cathdrl/Raised Ceilings,Ceiling Fan,Ceilings-Smooth,Central Vacuum,Connection - Dishwasher,Connection - Washer,Connection-Central Vacuum,Countertops-Granite,Countertops-Other,Countertops-Solid Surface,Dryer Connection-Electric,Electric Garage Door,Fireplace,Fireplace - Multiple,Fireplace-Gas Connection,Gas Logs,Jetted Tub,Laundry Room Sink,Plantation Shutters,Smoke Detector,Some 9' Ceilings,Tray Ceilings,Walk-In Closet,Walk-In Shower,Washer Connection
Lake Features : Boat Slip,Dock in Place with Lift,Dockable By Permit,Zone - Green
Lot Description : Trees - Hardwood,Waterfront,Underground Utilities
Master Suite Features : Double Sink,Dressing Room,Full Bath,Master on Main Level,Shower - Separate,Tub - Jetted,Tub - Separate,Walk-In Closet
Roof : Architectural Shingles
Sewers : Septic Tank
Specialty Rooms : Bonus Room,Breakfast Area,Exercise Room,Formal Dining Room,Keeping Room,Laundry Room,Media Room,Office/Study,Recreation Room,Sun Room
Styles : Traditional
Utilities On Site : Natural Gas,Public Water,Septic,Underground Utilities
Water : Public Water
Elementary School : North Pointe Elementary
Middle School : Mccants Middle
High School : Tl Hanna High
Listing courtesy of Foronda Hall - BHHS C Dan Joyner - Anderson (864) 226-8100
The data relating to real estate for sale on this Web site comes in part from the Broker Reciprocity Program of the Western Upstate Association of REALTORS®
, Inc. and the Western Upstate Multiple Listing Service, Inc.








