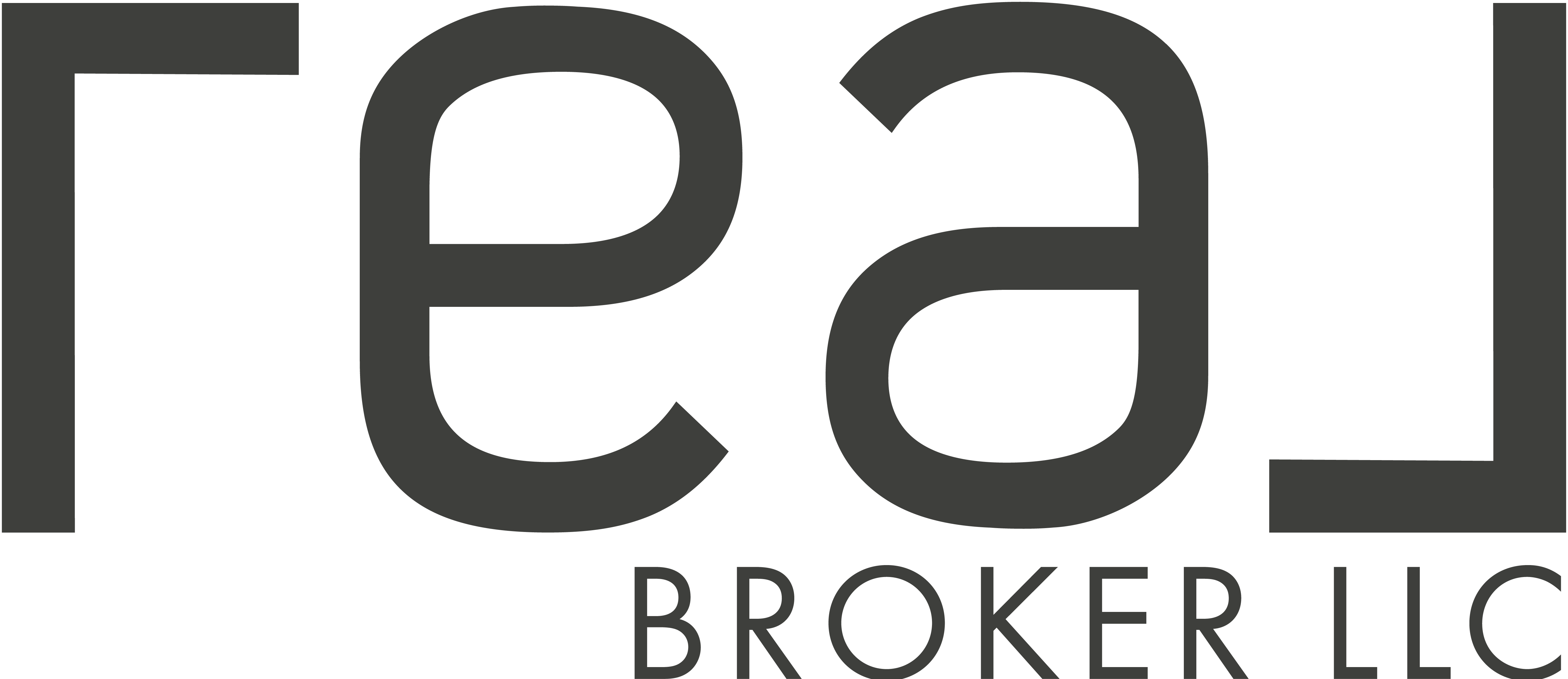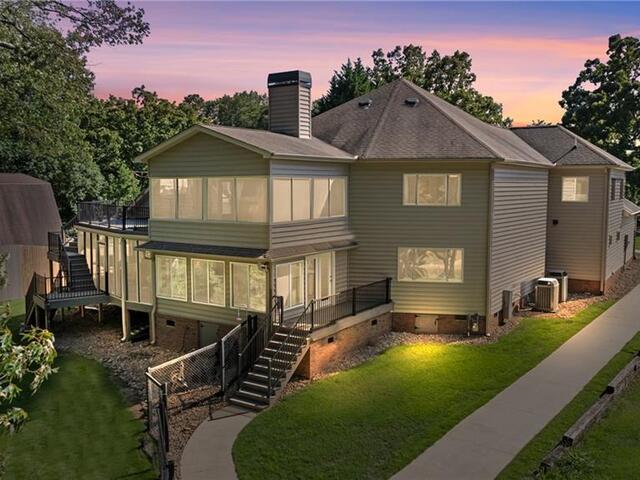
Real Broker, LLC
Miles Away Team @ Real Broker, LLC
Greenville , SC 29601
(864) 569-4480
Miles Away Team @ Real Broker, LLC
Greenville , SC 29601
(864) 569-4480

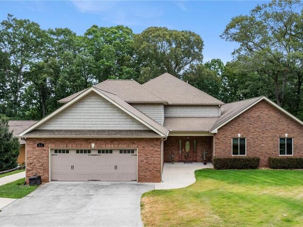
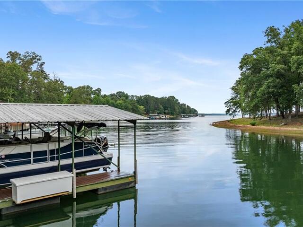
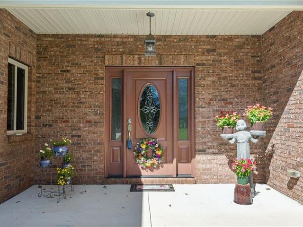
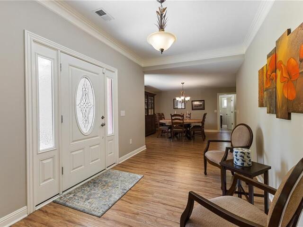
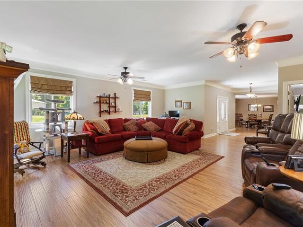
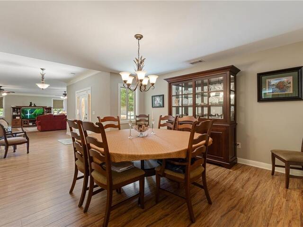
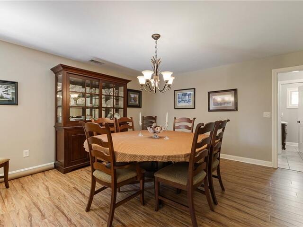
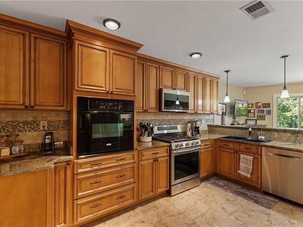
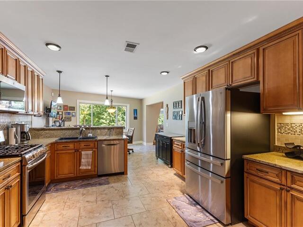
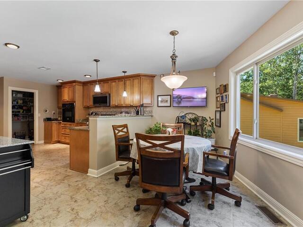
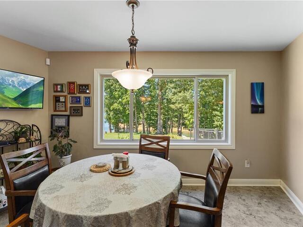
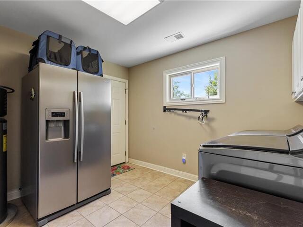
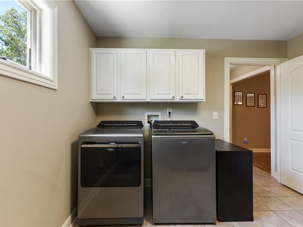
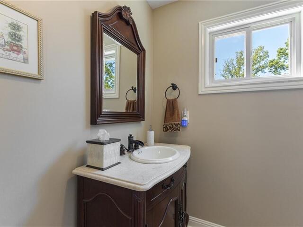
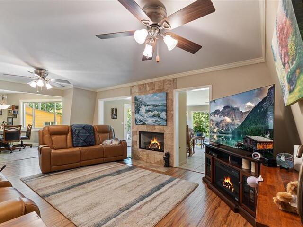
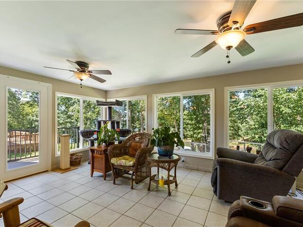
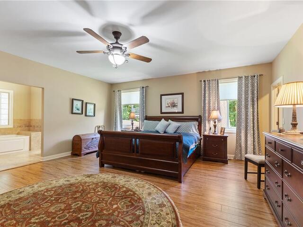
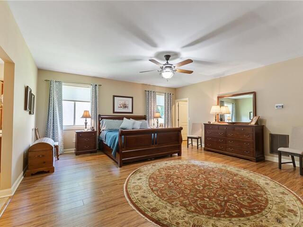
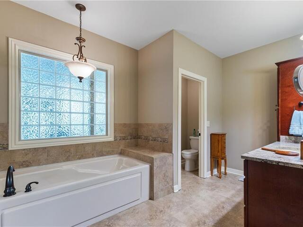
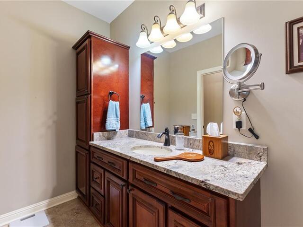
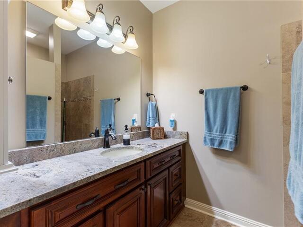
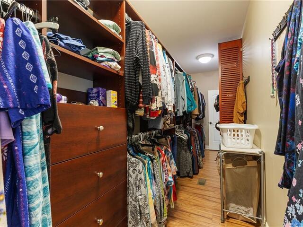
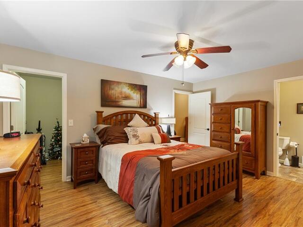
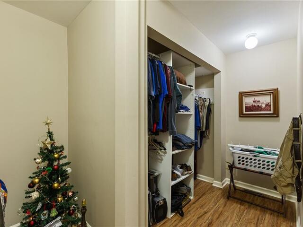
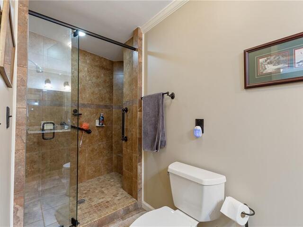
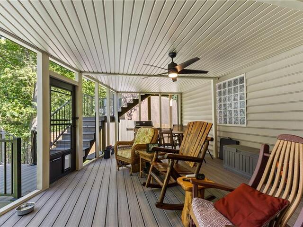
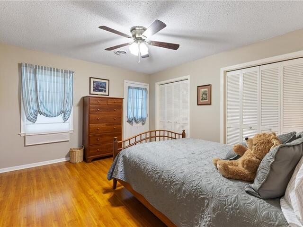
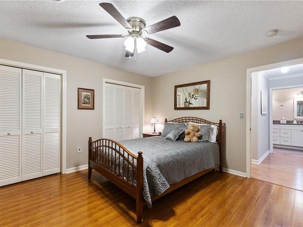
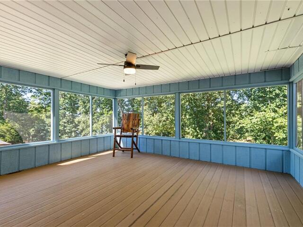
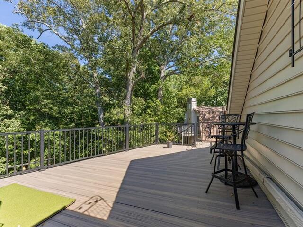
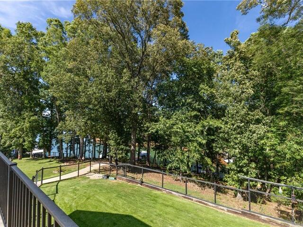
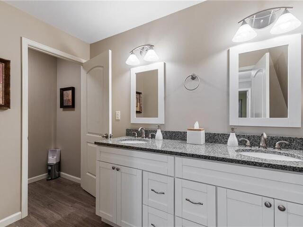
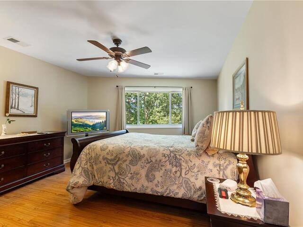
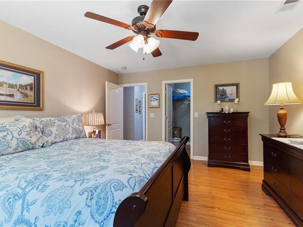
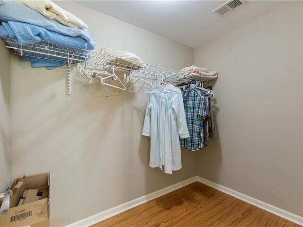
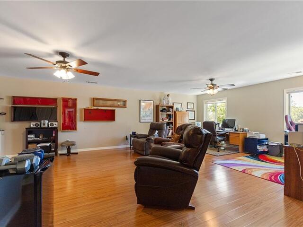
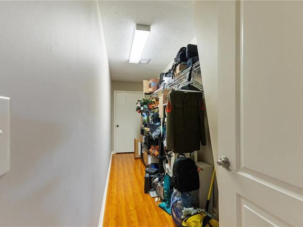
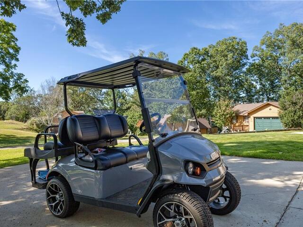
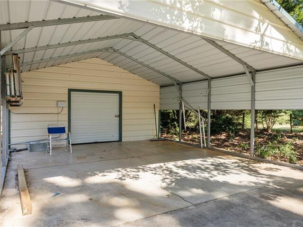
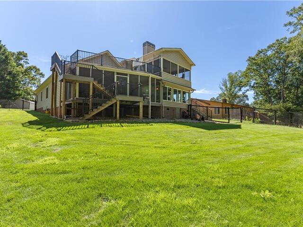
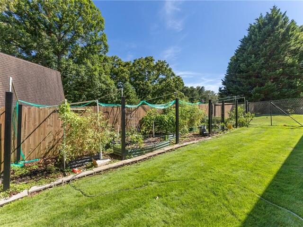
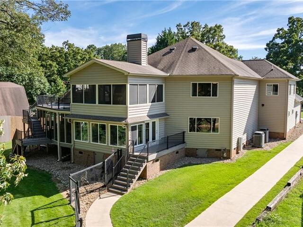
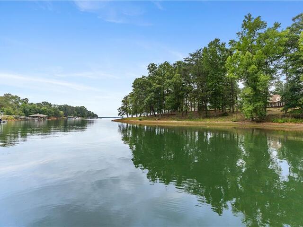
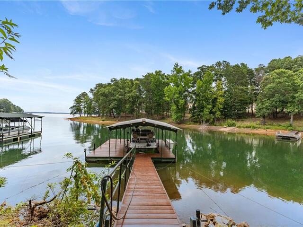
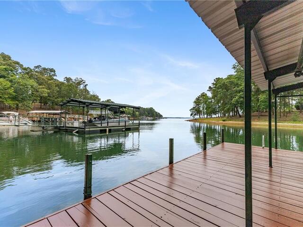
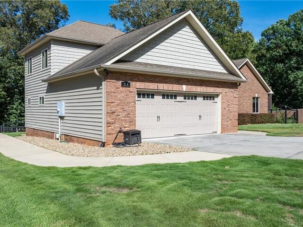
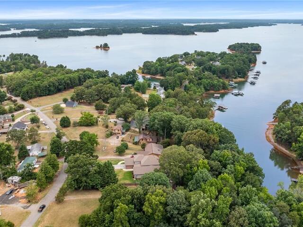
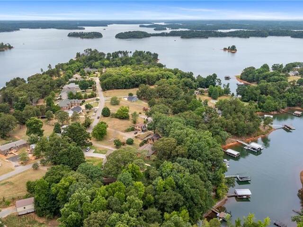
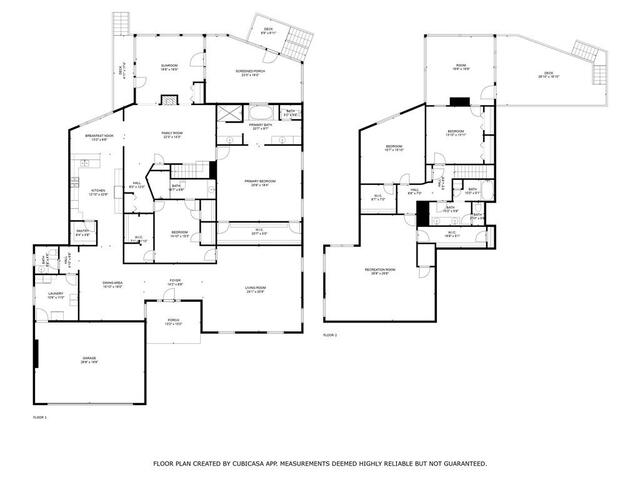
1114 Sunset Lane
Price$ 1,400,000
Bedrooms4
Full Baths3
Half Baths1
Sq Ft5000-5499
Lot Size0.59
MLS#20277109
Area105-Anderson County,SC
Subdivision
CountyAnderson
Approx Age11-20 Years
DescriptionExperience living large on the water with this extraordinary 5000+ sq ft lakefront residence, situated in a neighborhood free from HOA restrictions! This stately home boasts a 2-car garage, additional parking pad, and a covered carport, providing ample space for all your vehicles and guests. Upon entering, you are greeted by an expansive and versatile floor plan. The main floor features a gourmet kitchen adorned with granite countertops and ceiling-high cabinetry, a spacious dining room, and an immense living room perfect for hosting grand gatherings. The main floor also features a breakfast nook overlooking the lake, a second living room with a charming fireplace, & dual primary suites! The larger primary suite offers a sanctuary-like retreat with a spa-inspired ensuite bathroom and a walk-in/walk-thru closet spanning an impressive 20 feet - the entire length of the room! Upstairs, discover two additional bedrooms and a colossal bonus room, ideal for a home gym, theater, office, or recreation area. Delight in serene lake views year-round from either of the two screened-in porches, the open upper deck (all featuring low-maintenance Trex decking), or the Carolina sunroom. The meticulously landscaped yard, already fenced for you, includes a thriving vegetable garden with cucumbers, squash, peppers, and tomatoes!
A concrete path leads to your very own covered dock with a lift, nestled in a deep water cove- perfect for boating, fishing, and other water activities! The current owners are even including the EZ-Go golf cart to make it easy for you to carry your lake day necessities to and from the dock! Don't miss this opportunity to own a piece of lakefront paradise!
Boat available for separate purchase, call for details!
Features
Status : Active
Appliances : Dishwasher,Disposal,Range/Oven-Gas,Refrigerator,Water Heater - Electric,Water Heater - Gas,Water Heater - Multiple
Basement : No/Not Applicable
Cooling : Central Electric
Dockfeatures : Covered,Existing Dock,Lift,Power
Electricity : Electric company/co-op
Exterior Features : Balcony,Deck,Driveway - Concrete,Fenced Yard,Grill - Gas,Handicap Access,Insulated Windows,Porch-Front,Porch-Other,Porch-Screened,Underground Irrigation,Vinyl Windows
Exterior Finish : Brick,Vinyl Siding
Floors : Luxury Vinyl Plank,Tile
Foundations : Crawl Space
Heating System : Central Gas,Heat Pump
Interior Features : Attic Stairs-Disappearing,Blinds,Cable TV Available,Ceiling Fan,Ceilings-Smooth,Connection - Dishwasher,Connection - Ice Maker,Connection - Washer,Countertops-Granite,Dryer Connection-Electric,Electric Garage Door,Fireplace,Fireplace-Gas Connection,Garden Tub,Gas Logs,Handicap Access,Some 9' Ceilings,Walk-In Closet,Walk-In Shower,Washer Connection
Lake Features : Dock in Place with Lift,Zone - Green
Lot Description : Trees - Mixed,Waterfront,Sidewalks,Underground Utilities,Water Access
Master Suite Features : Double Sink,Full Bath,Master - Multiple,Master on Main Level,Shower - Separate,Tub - Jetted,Walk-In Closet
Roof : Architectural Shingles
Sewers : Septic Tank
Specialty Rooms : Bonus Room,Breakfast Area,Formal Dining Room,Formal Living Room,Laundry Room,Other - See Remarks,Sun Room
Styles : Contemporary,Traditional
Utilities On Site : Electric,Natural Gas,Public Water,Septic,Telephone,Underground Utilities
Water : Public Water
Elementary School : Mclees Elem
Middle School : Robert Anderson Middle
High School : Westside High
Listing courtesy of Hannah Hart - Casey Group Real Estate - Anderson (864) 655-7161
The data relating to real estate for sale on this Web site comes in part from the Broker Reciprocity Program of the Western Upstate Association of REALTORS®
, Inc. and the Western Upstate Multiple Listing Service, Inc.








