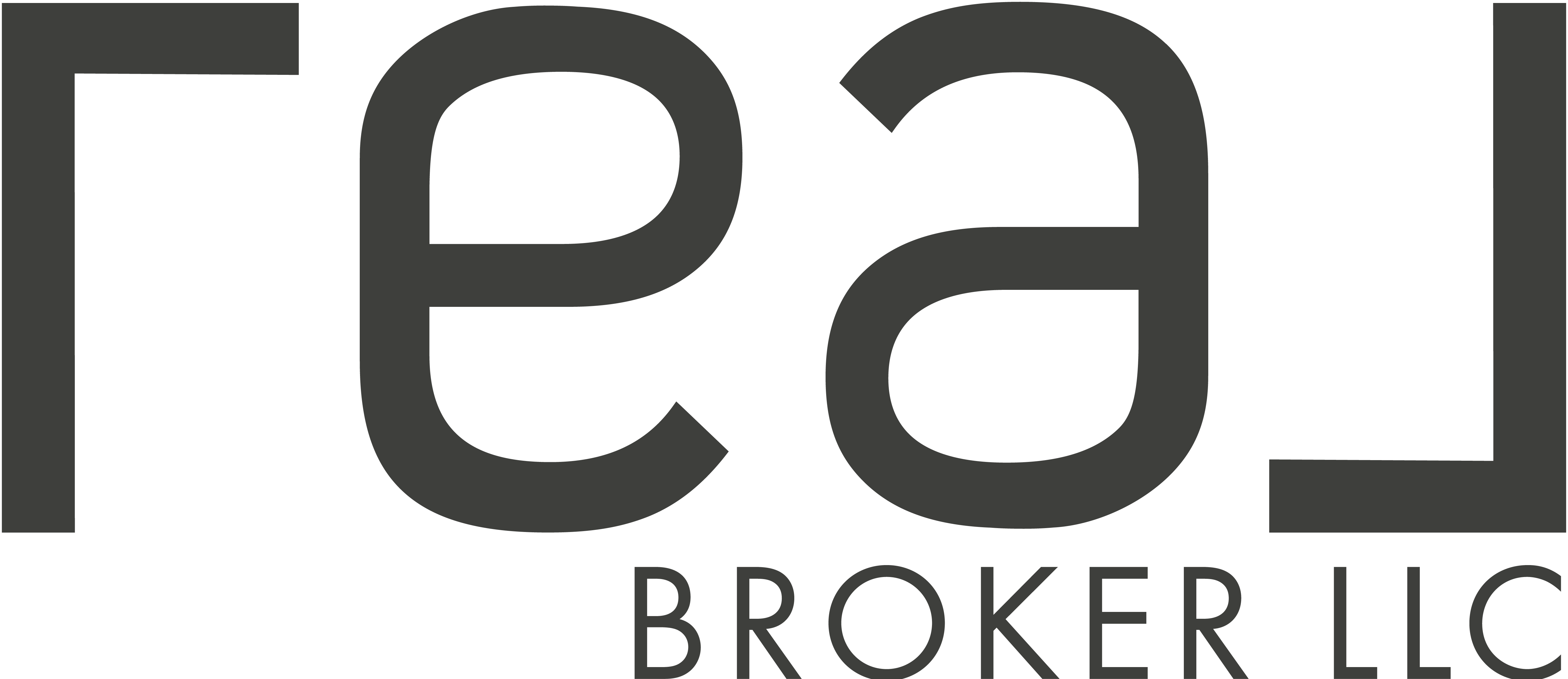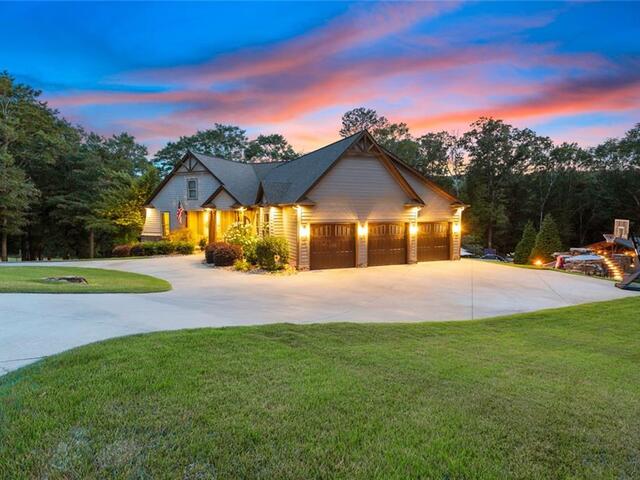
Real Broker, LLC
Miles Away Team @ Real Broker, LLC
Greenville , SC 29601
(864) 569-4480
Miles Away Team @ Real Broker, LLC
Greenville , SC 29601
(864) 569-4480

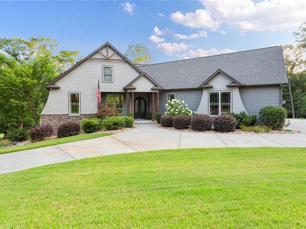
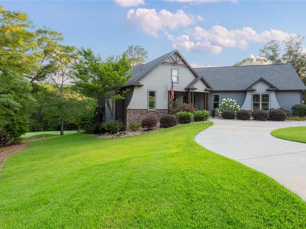
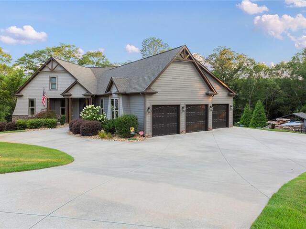
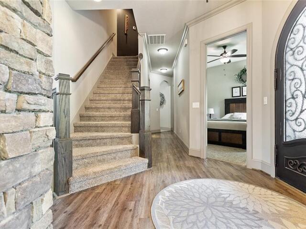
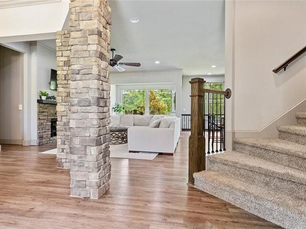
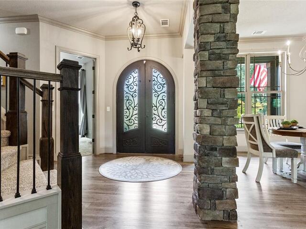
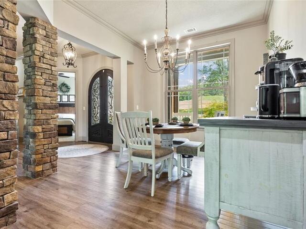
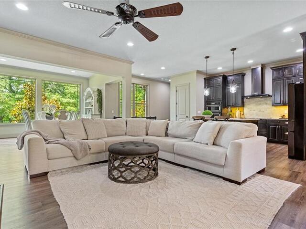
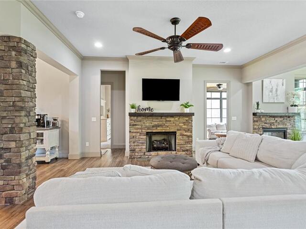
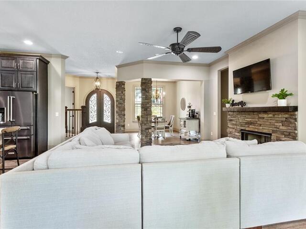
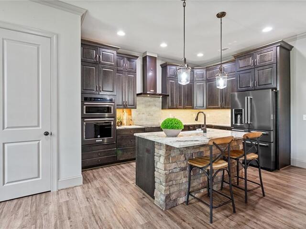
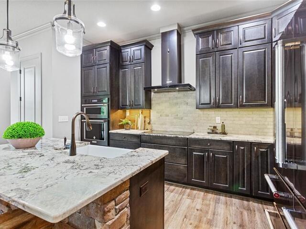
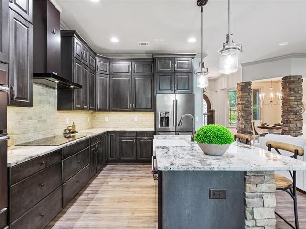
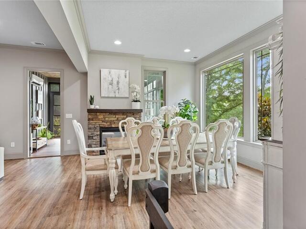
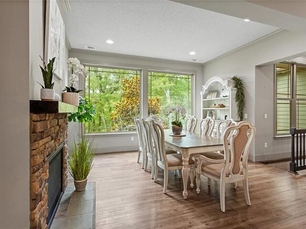
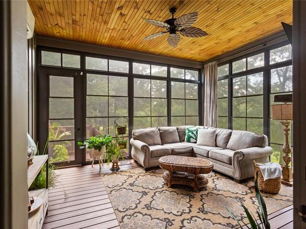
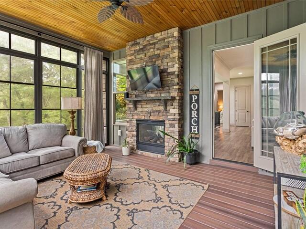
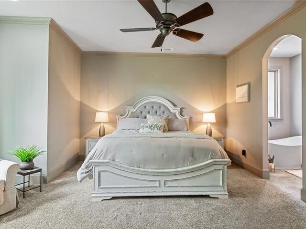
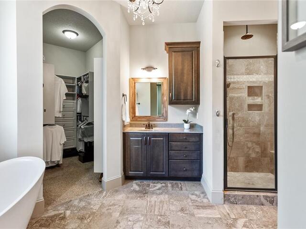
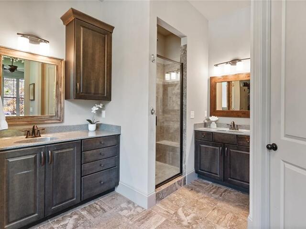
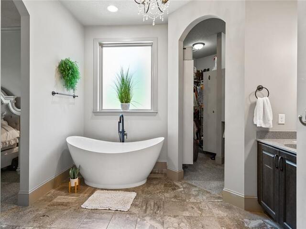
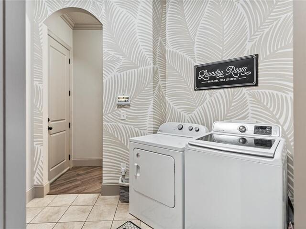
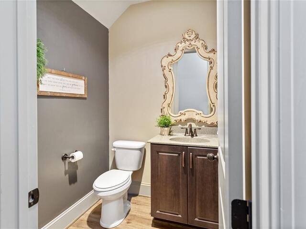
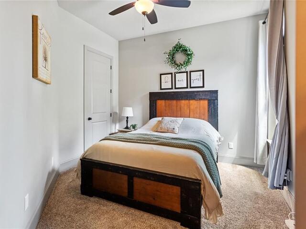
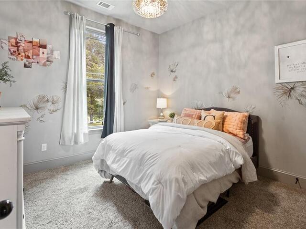
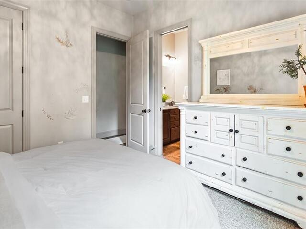
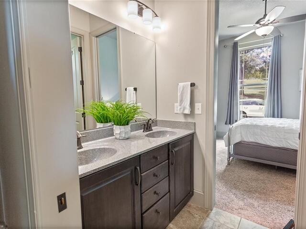
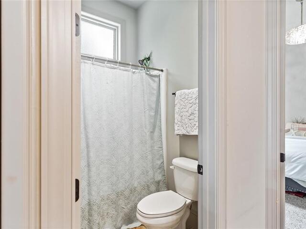
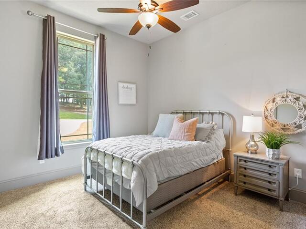
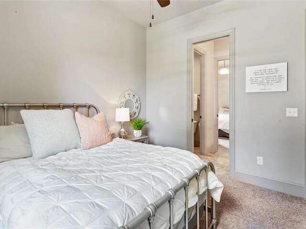
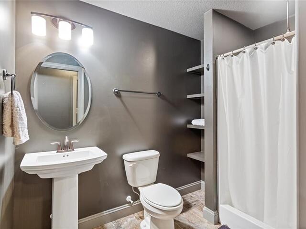
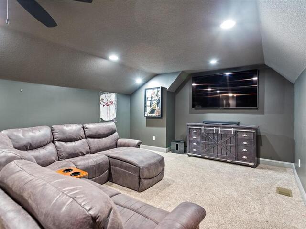
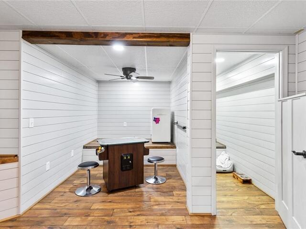
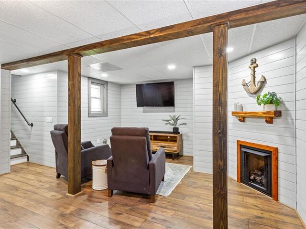
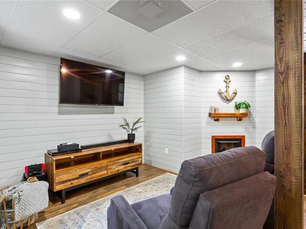
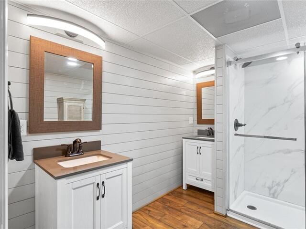
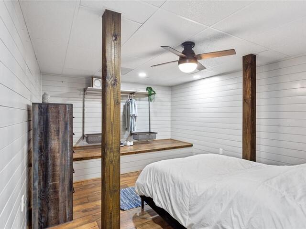
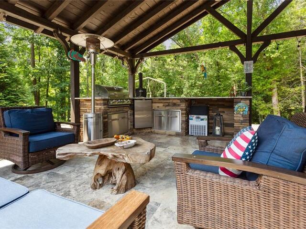
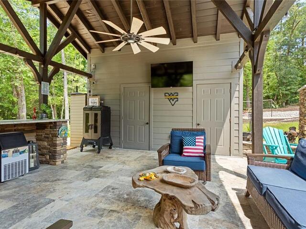
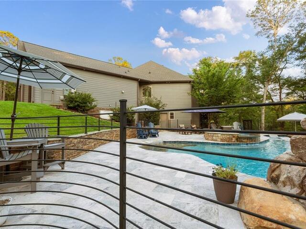
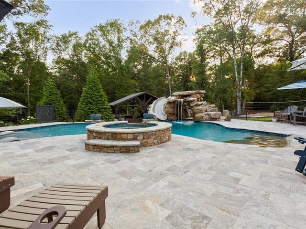
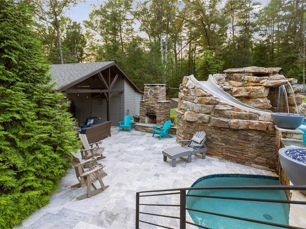
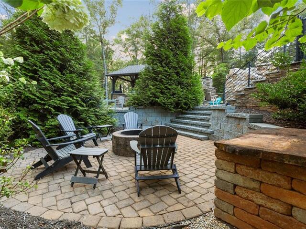
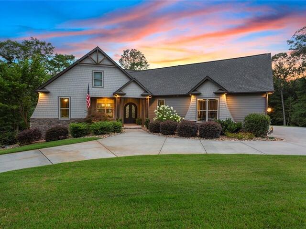
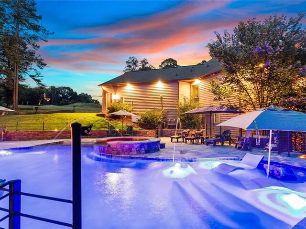
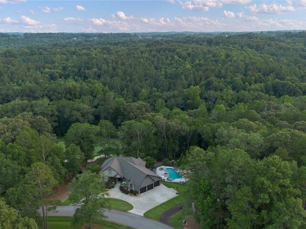
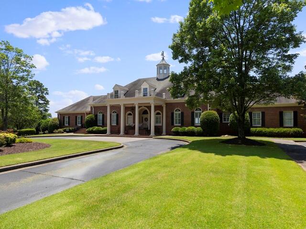
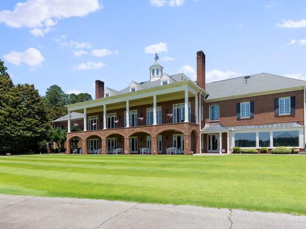
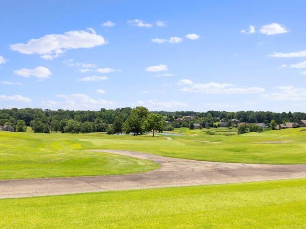
1602 Cross Creek Drive
Price$ 1,375,000
Bedrooms6
Full Baths4
Half Baths1
Sq Ft4500-4999
Lot Size
MLS#20277156
Area207-Oconee County,SC
SubdivisionCross Creek Plan
CountyOconee
Approx Age6-10 Years
DescriptionExperience gracious living in this exquisite 6-bedroom, 4 1/2-bathroom, home nestled in the
private, Pete and P.B. Dye designed gold course community of Cross Creek. Positioned near
shopping, dining, and schools, this residence epitomizes sophisticated southern living.
Entering through the double steel doors, the foyer welcomes you and seamlessly flows into a
lovely open concept living, dining and kitchen space that offers ample room for entertaining.
The expansive windows flood the space with natural light, framing the view of the 5th green.
Boasting 3 vent free fireplaces that lend to the cozy feel of this home whether you’re hosting a
lavish soirée or savoring a quiet evening. The enjoyable four seasons room is sure to be used
year round as it is cooled/heated and has insulated floors. The expansive primary suite features
a bathroom with his and her vanities, lavish free standing tub, a spacious shower and a walk-in
closet that allows access to the laundry room. Two additional sizable bedrooms with a jack-
and-jill bathroom and a guest bedroom/office is also located on this floor. Constructed with
uncompromising quality and craftsmanship, this home is a true gem with every modern
convenience. This home boast and impressive upper level. The open bonus room, ideal for for
a media room and conveniently wired for all your media equipment and a full bathroom. The
expansive lower basement level features a living area with a cozy fireplace, two bedrooms, one
full bathroom and your dogs very own room. The backyard is a stunning oasis that captivates
with its resort-like allure. Lush greenery surrounds the pristine saltwater pool with cascading
water features, offering a refreshing retreat, while the spacious stone patio invites you to
unwind and bask in the sun. During chilly winter nights, the bubbling hot tub provides warmth
and endless fun for all. The luxury outdoor kitchen, boast a refrigerator and grill, promising
mouthwatering al fresco meals. A custom wood burning rock fireplace, fire pit, and outdoor tv
add to the entertainment, while the two sport courts add a dash of activity. Finally, nestled
under the four seasons room is another outdoor kitchen, which makes two on this impressive
property. This outdoor space is a true haven where nature meets luxury, offering something for
everyone to enjoy, making it feel like you’re on a vacation every day in your own backyard.
Additional special features: Oversized 3-car garage, Generac whole-home generator, exterior
lighting with customizable eve lighting, custom iron fencing around pool, 8 ft and 10 ft jump
rock at pool, water slide, natural gas fire bowls, zoysia sod with programmable irrigation
system, pool house with bathroom and storage area with all pool equipment under roof, pool
and spa system remotely app operated, complete property wifi, and whole home central vac
with garage hook up and more.
Features
Status : Active
Appliances : Convection Oven,Cooktop - Smooth,Dishwasher,Disposal,Double Ovens,Freezer,Ice Machine,Microwave - Built in,Refrigerator,Wall Oven,Water Heater - Tankless
Basement : Finished,Heated,Inside Entrance,Walkout
Community Amenities : Gated Community,Golf Course,Pool
Cooling : Heat Pump,Multi-Zoned
Electricity : Electric company/co-op
Exterior Features : Driveway - Circular,Grill - Gas,Hot Tub/Spa,Insulated Windows,Landscape Lighting,Outdoor Kitchen,Patio,Pool-In Ground,Porch-Front,Porch-Other,Porch-Screened,Underground Irrigation
Exterior Finish : Cement Planks
Floors : Carpet,Tile
Foundations : Basement
Heating System : Heat Pump,Multizoned,Natural Gas
Interior Features : Attic Fan,Ceiling Fan,Ceilings-Smooth,Central Vacuum,Connection - Dishwasher,Connection - Ice Maker,Connection - Washer,Countertops-Granite,Dryer Connection-Gas,Electric Garage Door,Fireplace - Double Sided,Fireplace - Multiple,Fireplace-Gas Connection,Garden Tub,Gas Logs,Jack and Jill Bath,Laundry Room Sink,Smoke Detector,Some 9' Ceilings,Walk-In Closet,Walk-In Shower,Washer Connection
Lot Description : Creek,On Golf Course
Master Suite Features : Double Sink,Full Bath,Master on Main Level,Shower - Separate,Walk-In Closet
Roof : Architectural Shingles
Sewers : Public Sewer
Specialty Rooms : Bonus Room,Breakfast Area,Formal Dining Room,Laundry Room,Living/Dining Combination,Media Room,Sun Room
Styles : Craftsman
Utilities On Site : Cable,Electric,Natural Gas,Public Sewer,Public Water
Water : Public Water
Elementary School : Blue Ridge Elementary
Middle School : Seneca Middle
High School : Seneca High
Listing courtesy of Ashley Kelley - Rich Southern Properties (864) 247-6025
The data relating to real estate for sale on this Web site comes in part from the Broker Reciprocity Program of the Western Upstate Association of REALTORS®
, Inc. and the Western Upstate Multiple Listing Service, Inc.









