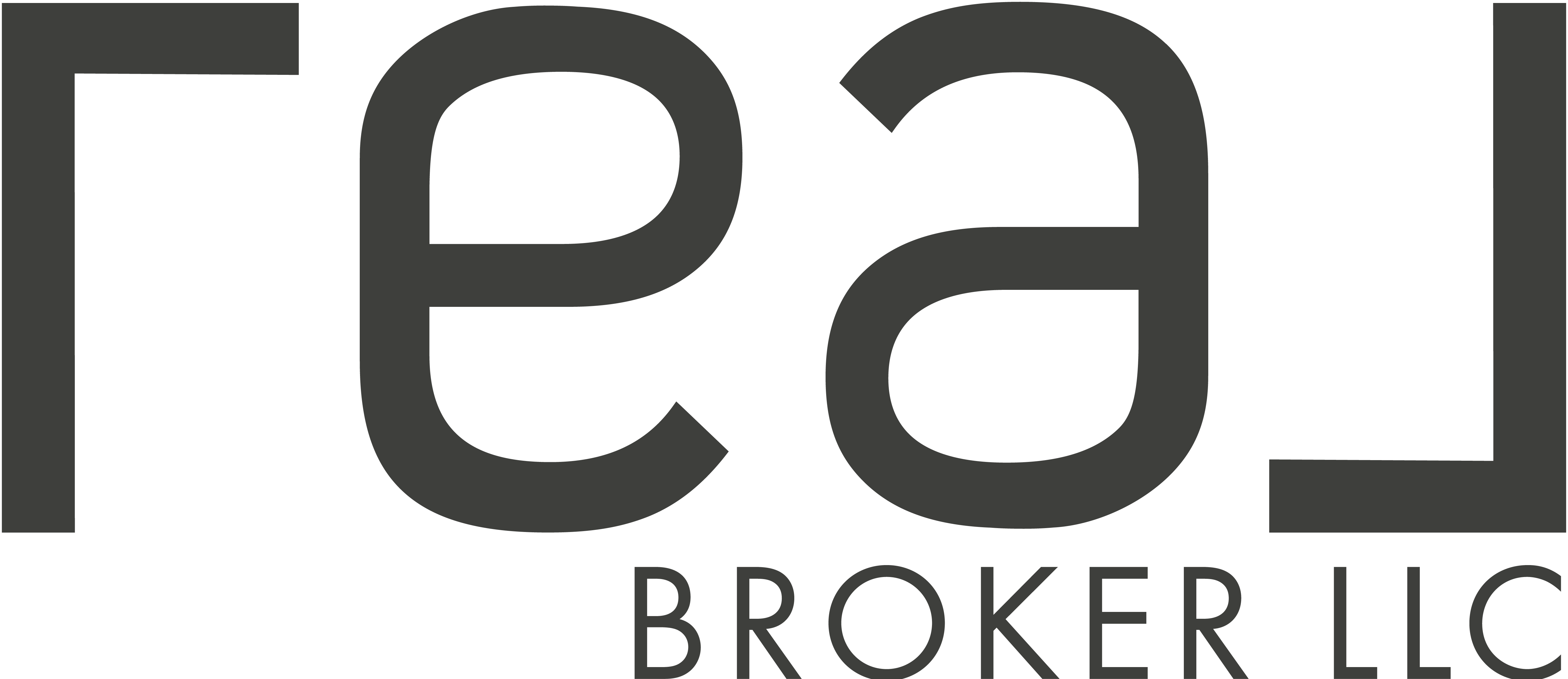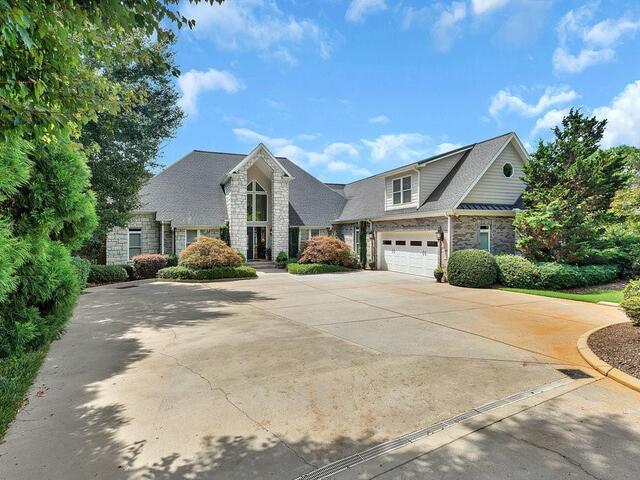
Real Broker, LLC
Miles Away Team @ Real Broker, LLC
Greenville , SC 29601
(864) 569-4480
Miles Away Team @ Real Broker, LLC
Greenville , SC 29601
(864) 569-4480

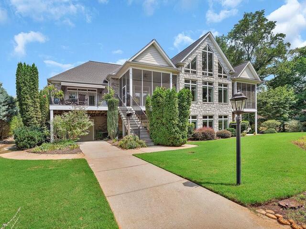
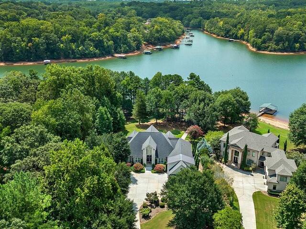
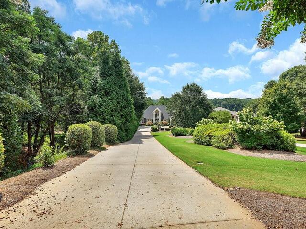
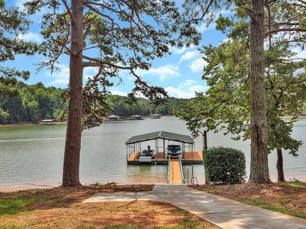
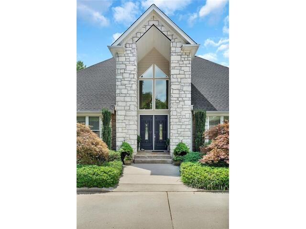
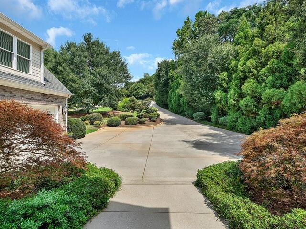
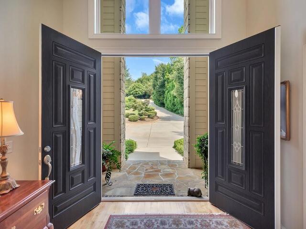
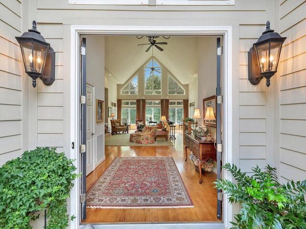
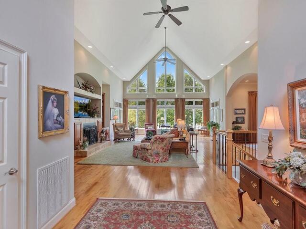
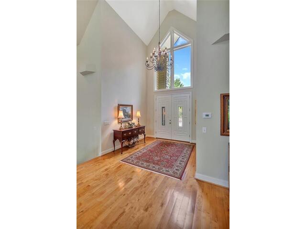
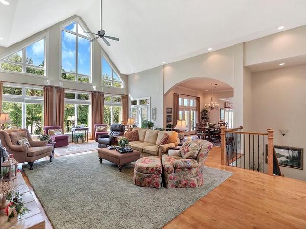
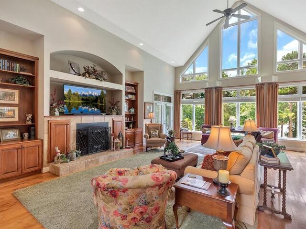
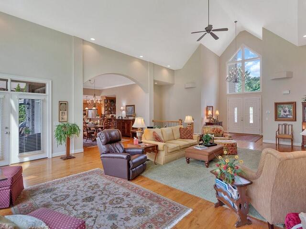
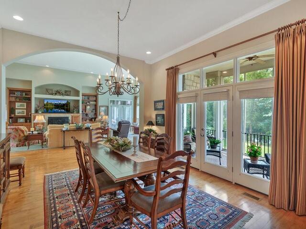
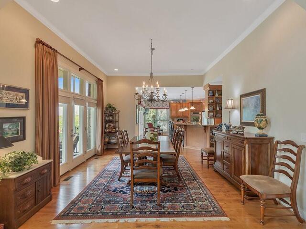
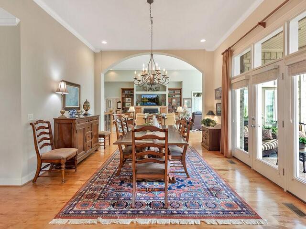
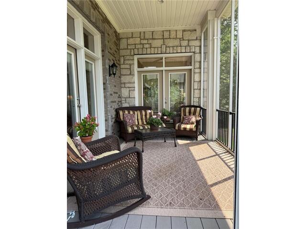
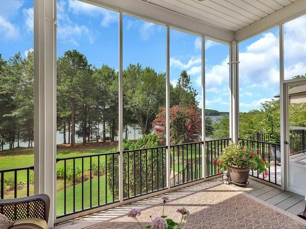
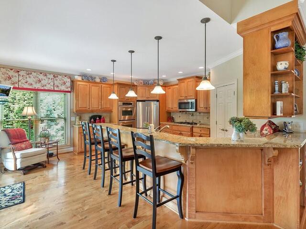
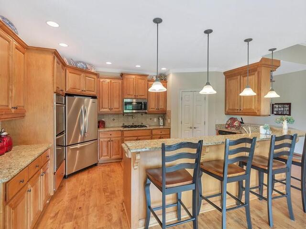
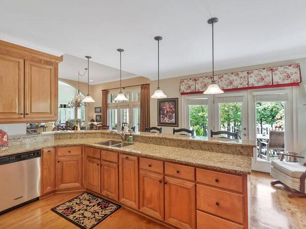
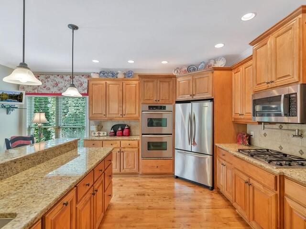
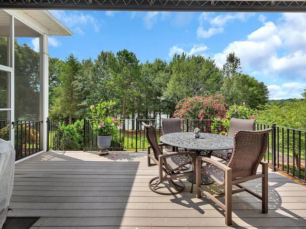
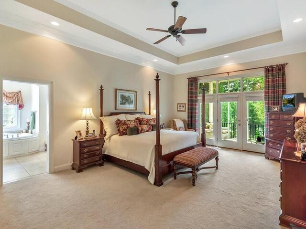
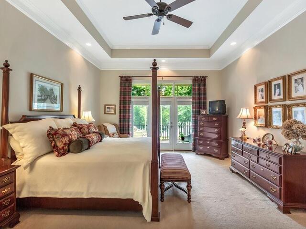
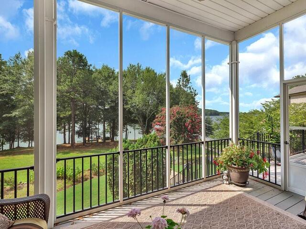
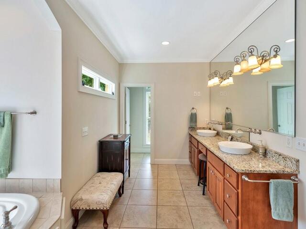
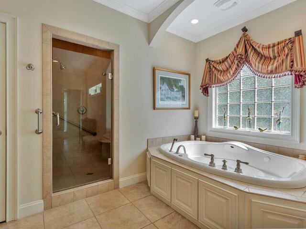
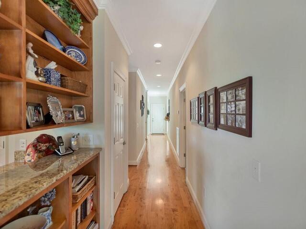
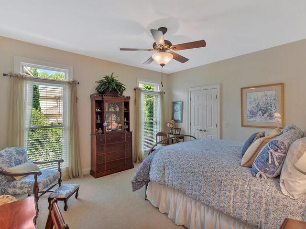
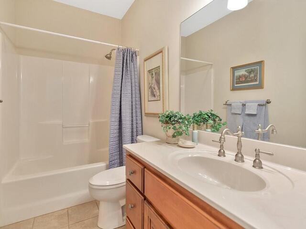
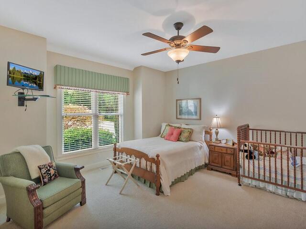
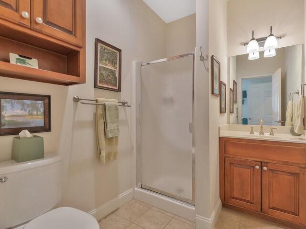
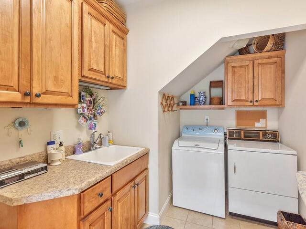
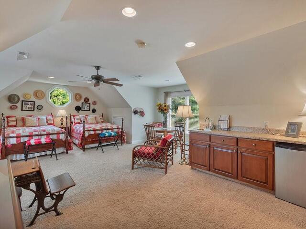
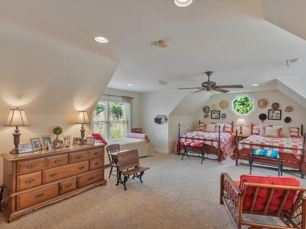
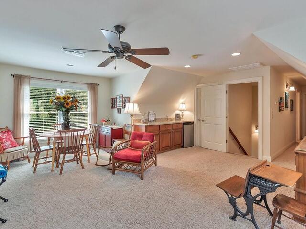
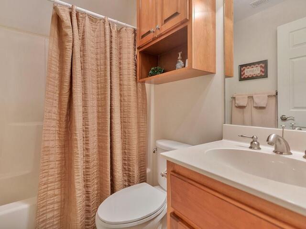
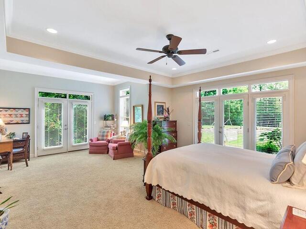
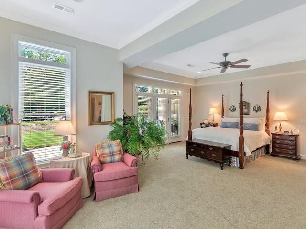
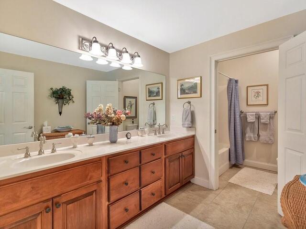
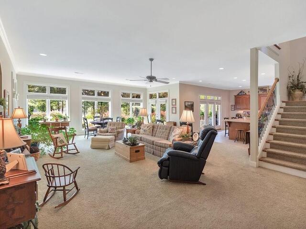
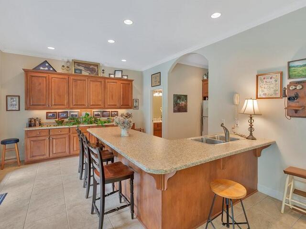
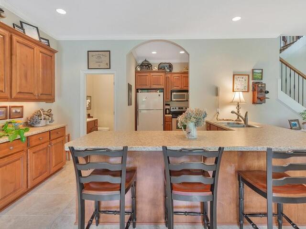
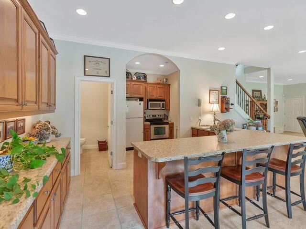
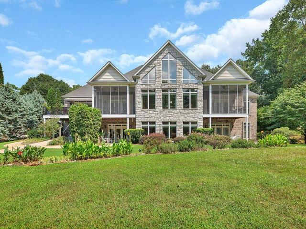
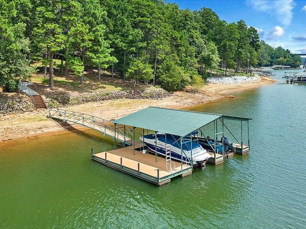
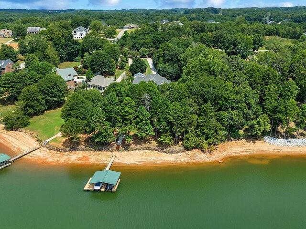
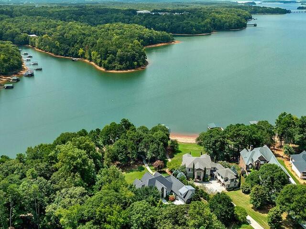
1024 North Shore Drive
Price$ 2,400,000
Bedrooms5
Full Baths5
Half Baths2
Sq Ft5500-5999
Lot Size0.70
MLS#20278258
Area107-Anderson County,SC
SubdivisionNorth Shore
CountyAnderson
Approx Age11-20 Years
DescriptionWelcome to 1024 North Shore Drive. This Lake Hartwell waterfront home, in the North Shore subdivision is truly amazing. The lush landscaping surrounding the property adds to the already stunning appeal of the house. As you step into the grand foyer, the soaring ceiling heights and spacious rooms create a sense of grandeur. The floor-to-ceiling windows allow natural light to flood in and provide breathtaking views of the lake from every room, enhancing the overall ambiance of the home. Each room opens up to private porches that face the lake, offering a peaceful retreat to take in the serene surroundings. With five bedrooms, five full baths and two half baths, this home is spacious and accommodating for both residents and guests. The presence of two full kitchens and two large living areas further adds to the functionality and versatility of the property. The main level features three bedrooms and three full baths and a half baths for convenient living, while the upper level and basement level each offer additional bedrooms and baths. The abundance of storage space ensures that everything can be neatly tucked away, maintaining the home's pristine appearance. The private covered dock with two boat slips and two boat lifts is a standout feature, perfect for those who enjoy spending time on the water. Additionally, the location of the home near exit 19 provides easy access to shopping, I85, and popular destinations like Clemson University and Greenville, making it a convenient and desirable place to live.
Features
Status : Contract-Take Back-Ups
Appliances : Cooktop - Gas,Dishwasher,Double Ovens,Ice Machine,Microwave - Built in,Range/Oven-Electric,Refrigerator,Wall Oven,Water Heater - Electric,Water Heater - Multiple
Basement : Ceiling - Some 9' +,Ceilings - Smooth,Cooled,Daylight,Finished,Full,Heated,Inside Entrance,Walkout,Workshop,Yes
Cooling : Central Electric,Multi-Zoned
Dockfeatures : Covered,Existing Dock,Lift,Light Pole,Multiple Slips,Power
Electricity : Electric company/co-op
Exterior Features : Deck,Driveway - Concrete,Patio,Porch-Front,Porch-Other,Porch-Screened,Underground Irrigation
Exterior Finish : Brick,Cement Planks,Stone
Floors : Carpet,Hardwood,Tile
Foundations : Basement
Heating System : Central Electric,Heat Pump
Interior Features : 2-Story Foyer,Blinds,Built-In Bookcases,Cable TV Available,Cathdrl/Raised Ceilings,Ceiling Fan,Ceilings-Smooth,Connection - Dishwasher,Connection - Ice Maker,Countertops-Granite,Dryer Connection-Electric,Electric Garage Door,Fireplace,Garden Tub,Gas Logs,Jetted Tub,Laundry Room Sink,Some 9' Ceilings,Walk-In Closet,Walk-In Shower,Washer Connection
Lake Features : Dock in Place with Lift,Dock-In-Place,Zone - Green
Lot Description : Gentle Slope,Waterfront,Underground Utilities,Water Access,Water View
Master Suite Features : Double Sink,Full Bath,Master - Multiple,Master on Main Level,Shower - Separate,Tub - Garden,Tub - Jetted,Tub - Separate,Walk-In Closet
Roof : Architectural Shingles
Sewers : Septic Tank
Specialty Rooms : 2nd Kitchen,Bonus Room,Formal Dining Room,Formal Living Room,In-Law Suite,Laundry Room,Office/Study,Recreation Room,Workshop
Styles : Traditional
Utilities On Site : Cable,Electric,Propane Gas,Public Water,Septic,Underground Utilities
Water : Public Water
Elementary School : Mount Lebanon
Middle School : Riverside Middl
High School : Pendleton High
Listing courtesy of Nora Hooper - RE/MAX Executive (864) 622-3636
The data relating to real estate for sale on this Web site comes in part from the Broker Reciprocity Program of the Western Upstate Association of REALTORS®
, Inc. and the Western Upstate Multiple Listing Service, Inc.









