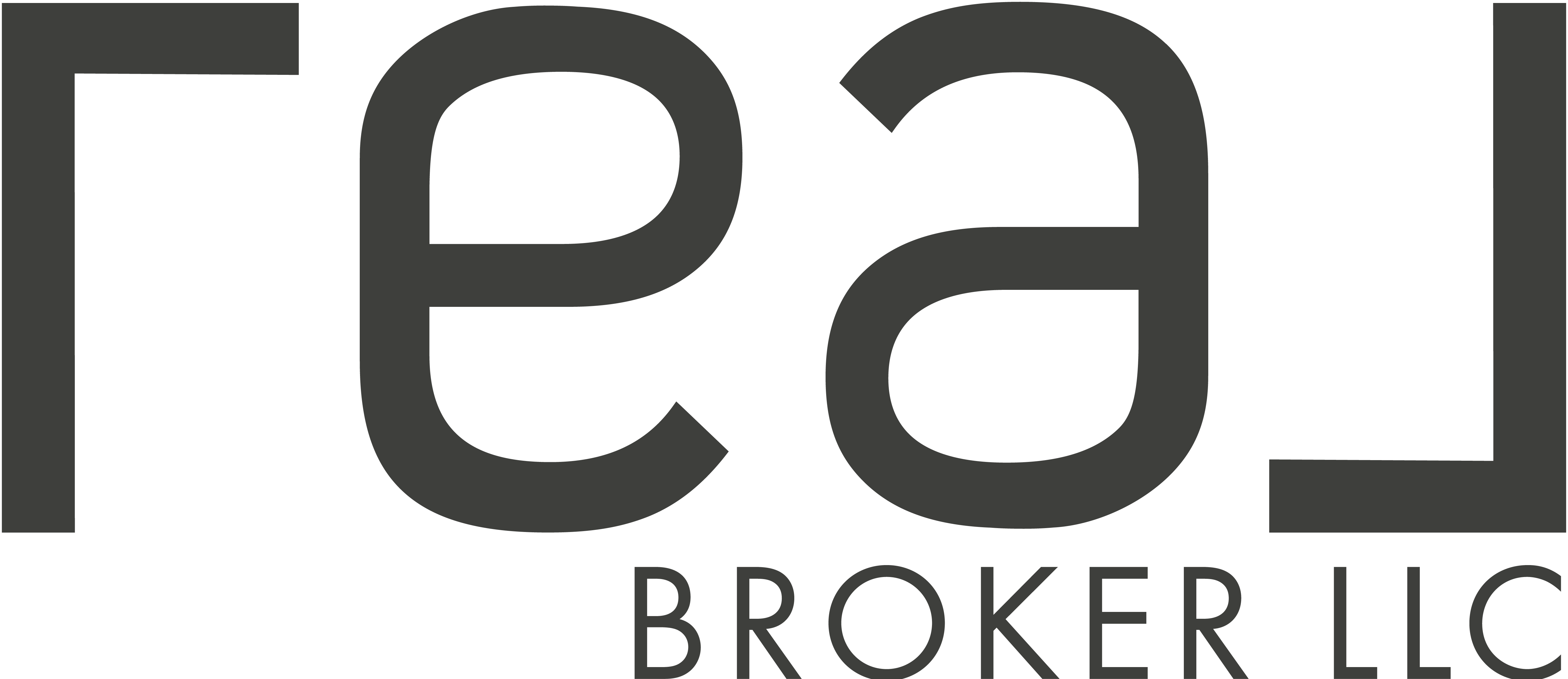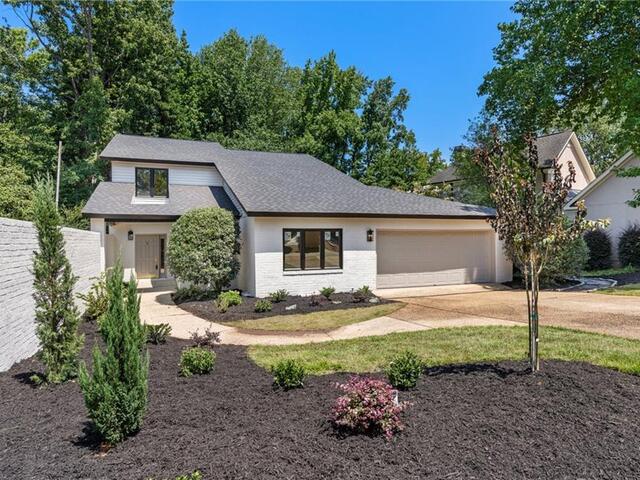
Real Broker, LLC
Miles Away Team @ Real Broker, LLC
Greenville , SC 29601
(864) 569-4480
Miles Away Team @ Real Broker, LLC
Greenville , SC 29601
(864) 569-4480

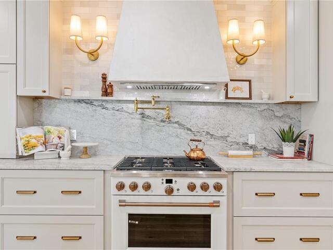
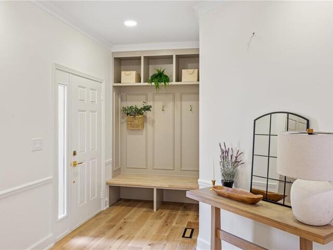
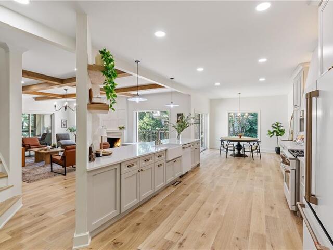
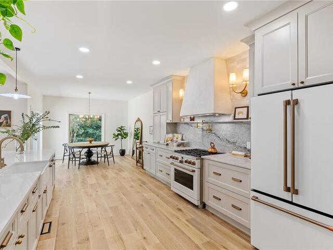
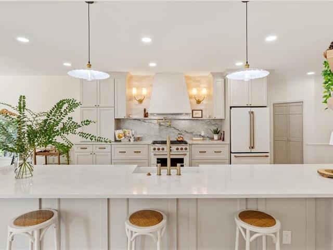
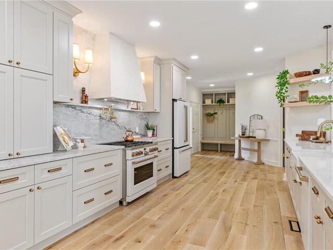
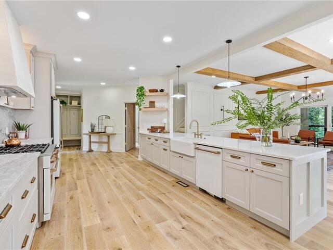
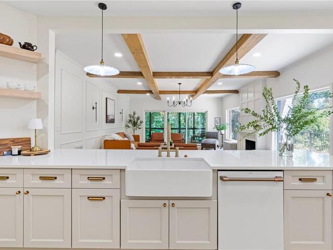
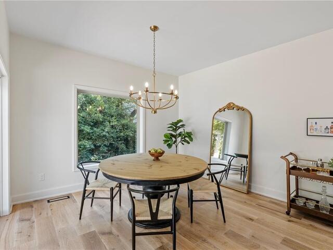
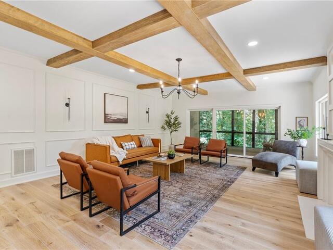
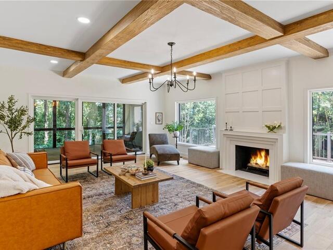
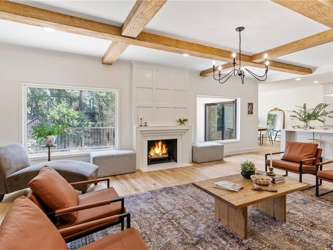
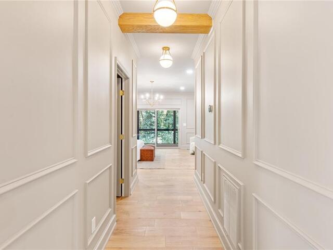
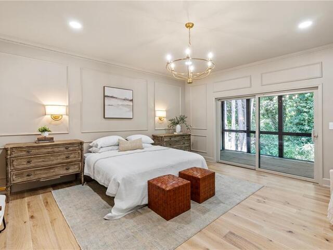
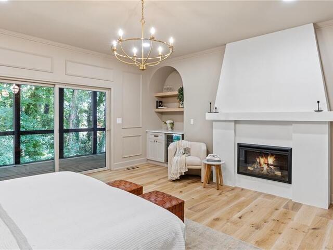
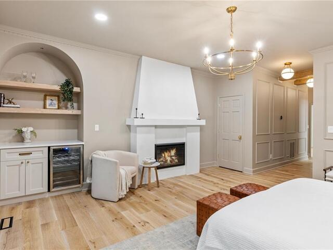
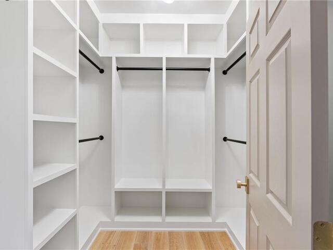
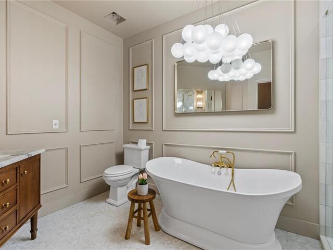
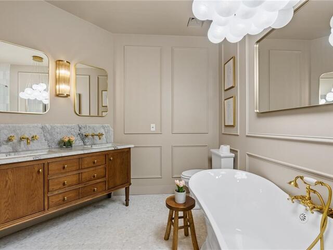
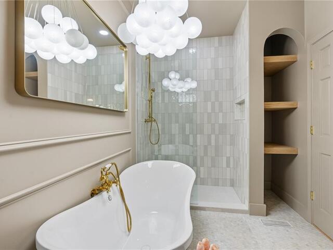
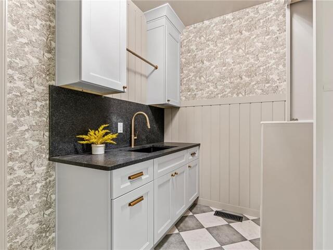
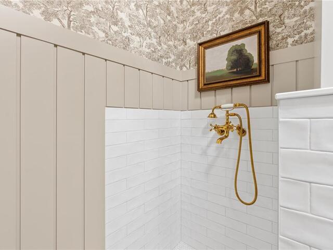
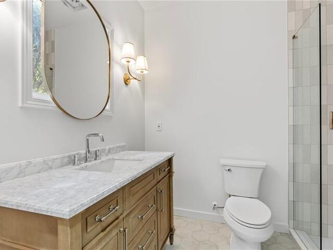
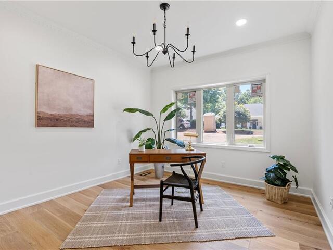
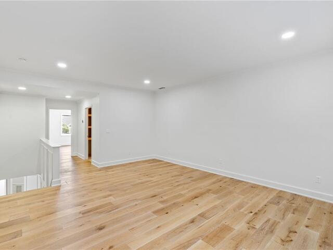
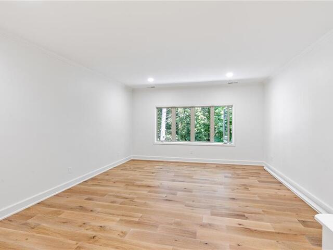
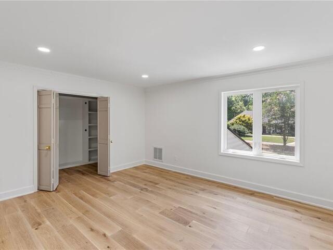
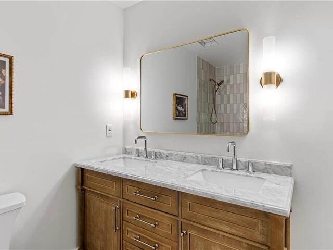
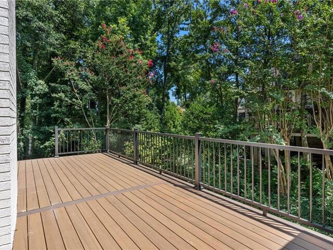
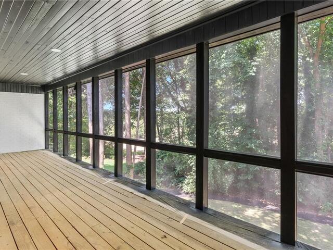
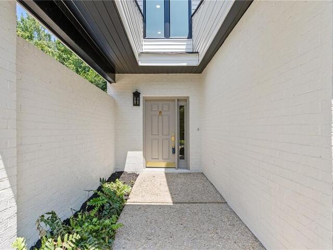
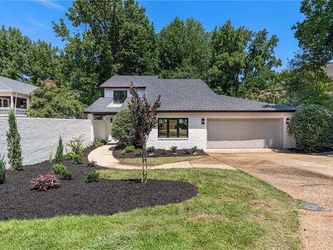
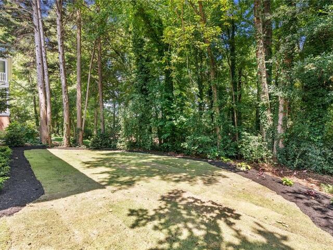
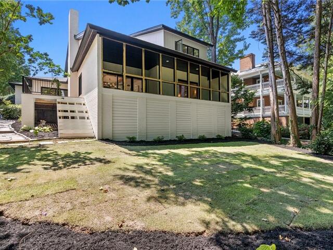
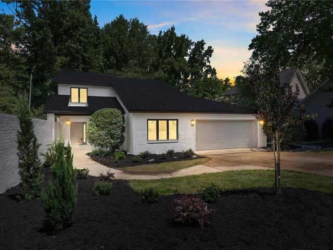
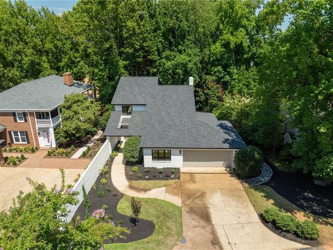
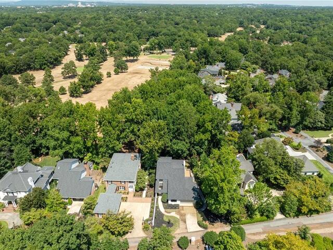
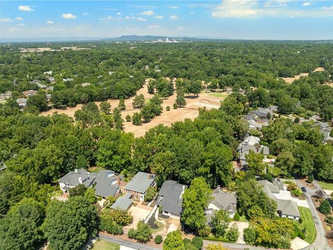
202 Hidden Hills Drive
Price$ 989,000
Bedrooms3
Full Baths3
Half Baths0
Sq Ft2750-2999
Lot Size
MLS#20278621
Area401-Greenville County,SC
Subdivision
CountyGreenville
Approx Age31-50 Years
DescriptionStunning Home in Exclusive Chanticleer Golf Subdivision!
Discover a rare opportunity to own a completely renovated gem in the highly sought-after Chanticleer Gated community, just 10 minutes from downtown Greenville. This exquisite three-bedroom, three-bathroom home spans 2,800 square feet and offers breathtaking views of the prestigious golf course, currently undergoing an impressive year-long renovation.
As you step inside, you'll be greeted by an open floor plan designed for seamless entertaining. The heart of the home features top-of-the-line Café appliances, including a gas range and a massive island that comfortably seats seven—ideal for culinary enthusiasts and gatherings with friends and family. The spacious living room boasts rustic beams and a cozy gas logs fireplace, with direct access to a screened-in porch that invites you to soak in the stunning golf course views- bug free!
Step outside onto the brand-new TimberTech open deck that leads down to a perfectly manicured lawn adorned with fresh sod, creating your very own private garden oasis.
The luxurious primary master suite, conveniently located on the main floor, is a true retreat. It features an electric fireplace, a morning bar for those peaceful coffee moments in bed, and a wine cooler to keep your favorite beverages chilled. The expansive walk-in closet is equipped with custom built-in shelving and an additional walk-in space for extra storage. Indulge in the spa-like primary bathroom, complete with elegant marble floors and a stunning marble vanity with modern wall-mounted faucets and a jaw dropping soaker tub.
Also on the main floor is a versatile secondary bedroom, perfect for use as an office or guest room, conveniently located next to a guest bathroom. The thoughtfully designed walk-in laundry room comes complete with a doggy shower, custom cabinetry, a hanging rod, and space for a stackable washer and dryer, making everyday tasks a breeze and a complete delight.
Venture upstairs to find a sizable bonus room that can serve as a family room alongside a third bedroom and the third full bathroom.
This home truly embodies luxury living in a prime location, surrounded by the beauty of the golf course and the charm of the Chanticleer community. The low monthly HOA fee of $170 gets you access to the community swimming pool (just a short 5 minute walk!) as well as the pickelball and tennis courts Don’t miss your chance to make this stunning property your own! Upgrades include: NEW ROOF W/WARRANTY, NEW GUTTERS, NEW HVAC, NEW TANKLESS WATER HEATER, NEW ENGINEERED HARDWOOD FLOORS, NEW KITCHEN, NEW APPLIANCES, NEW BATHROOMS, AND FRESH PAINT THROUGHOUT! Don’t delay- offer review date 8/31/24
Features
Status : Contract-Take Back-Ups
Basement : No/Not Applicable
Community Amenities : Gated Community,Pool,Tennis
Cooling : Central Electric,Heat Pump
Exterior Features : Deck,Driveway - Concrete,Porch-Screened
Exterior Finish : Brick,Vinyl Siding
Foundations : Crawl Space
Heating System : Heat Pump
Interior Features : Built-In Bookcases,Ceiling Fan,Ceilings-Smooth,Connection - Dishwasher,Connection - Ice Maker,Connection - Washer,Countertops-Quartz,Electric Garage Door,Fireplace,Fireplace - Multiple,Fireplace-Gas Connection,Garden Tub,Gas Logs,Laundry Room Sink,Smoke Detector,Some 9' Ceilings,Walk-In Closet,Washer Connection
Lot Description : On Golf Course,Trees - Mixed,Underground Utilities
Master Suite Features : Double Sink,Fireplace,Full Bath,Master on Main Level,Tub - Separate,Walk-In Closet
Sewers : Public Sewer
Styles : Contemporary,Traditional
Water : Public Water
Elementary School : Augusta Circle Elementary
Middle School : Hughes
High School : Greenville High
Listing courtesy of Irina Spasyuk - Lake Life Realty (864) 653-5253
The data relating to real estate for sale on this Web site comes in part from the Broker Reciprocity Program of the Western Upstate Association of REALTORS®
, Inc. and the Western Upstate Multiple Listing Service, Inc.








