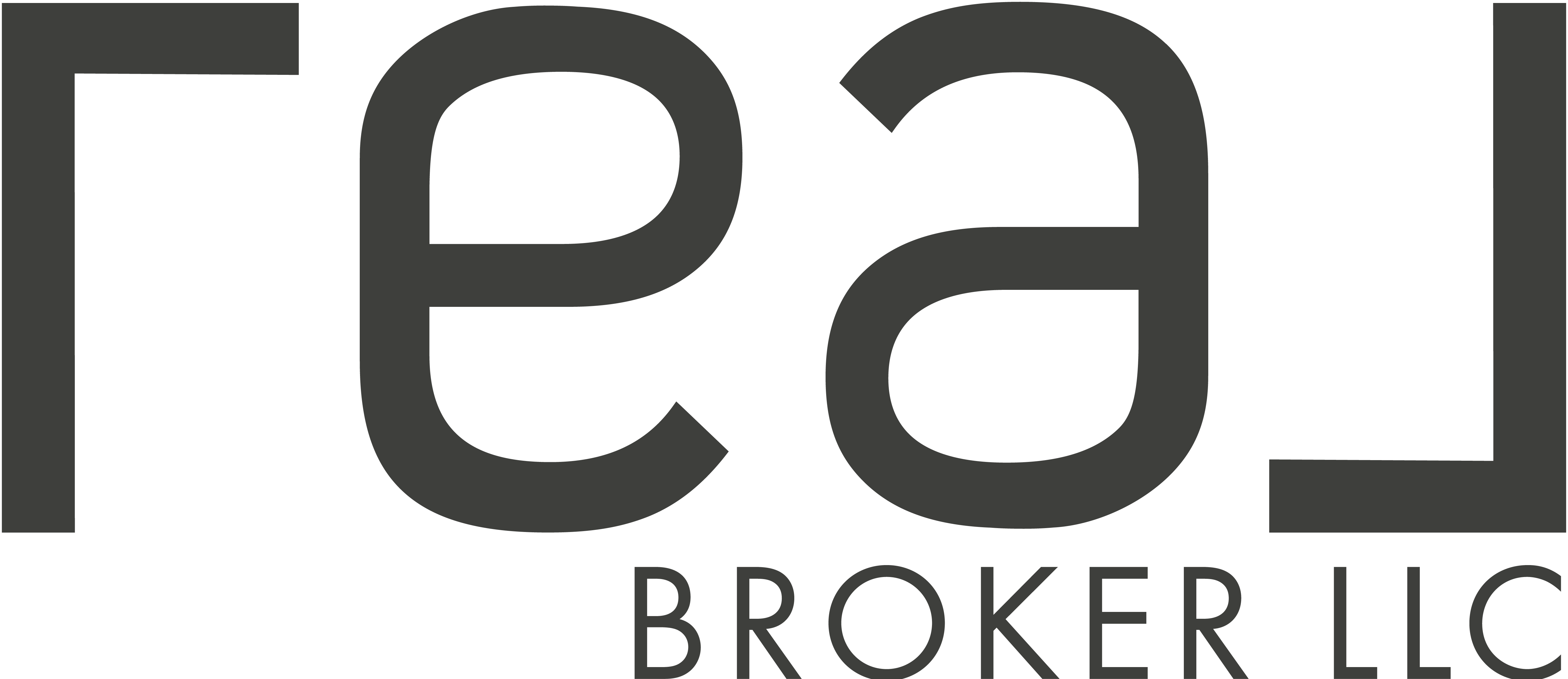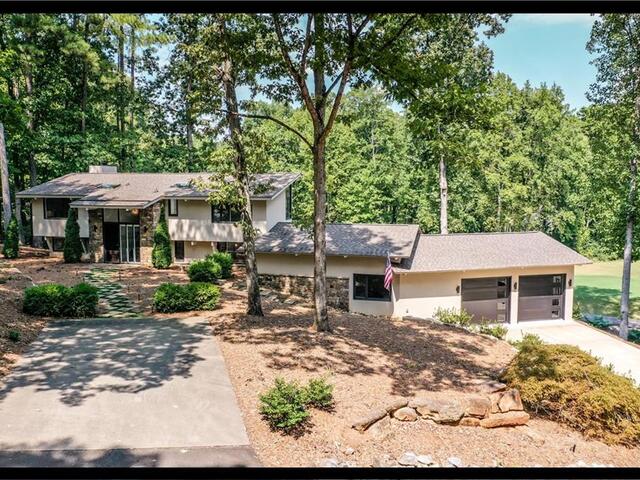
Real Broker, LLC
Miles Away Team @ Real Broker, LLC
Greenville , SC 29601
(864) 569-4480
Miles Away Team @ Real Broker, LLC
Greenville , SC 29601
(864) 569-4480

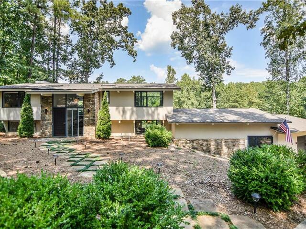
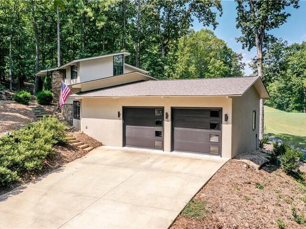
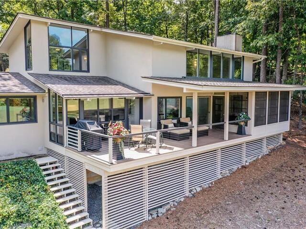
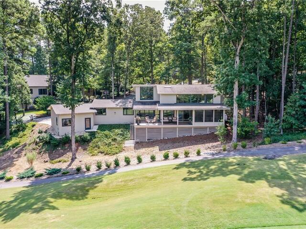
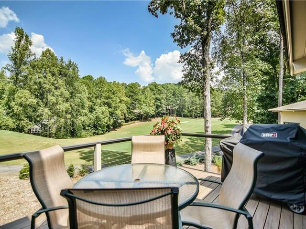
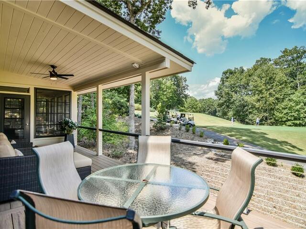
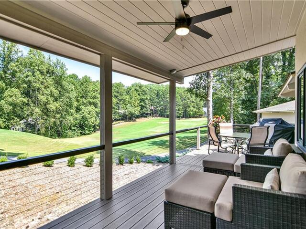
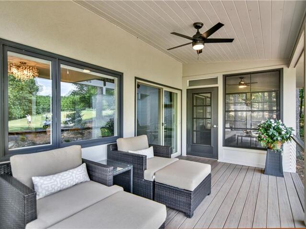
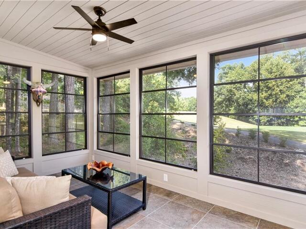
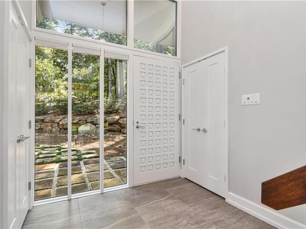
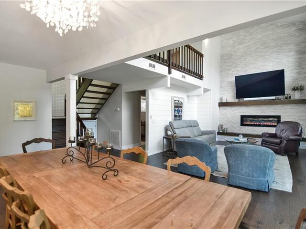
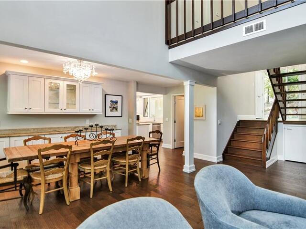
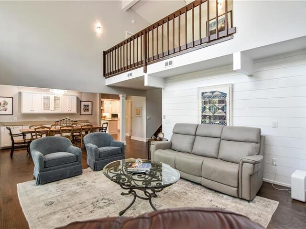
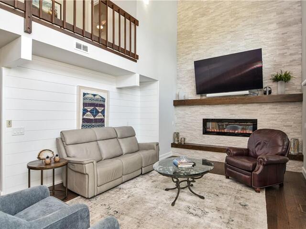
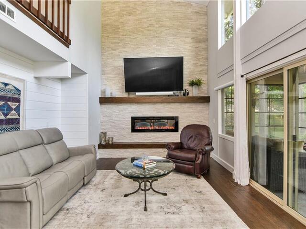
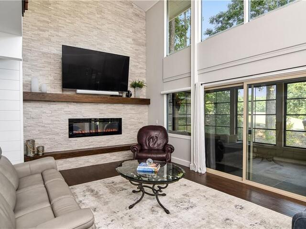
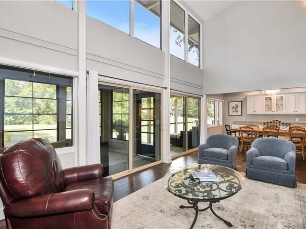
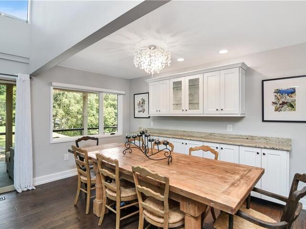
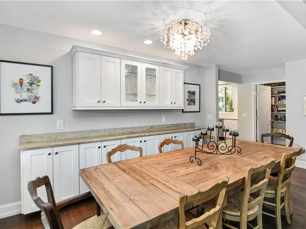
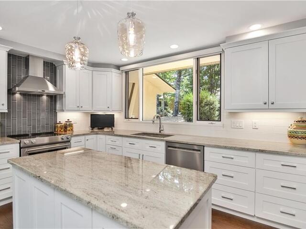
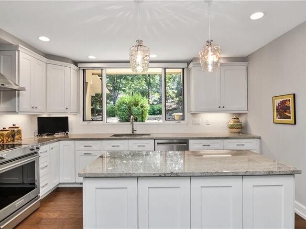
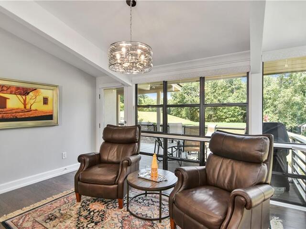
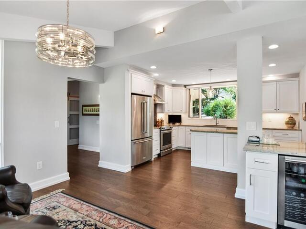
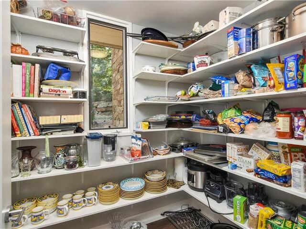
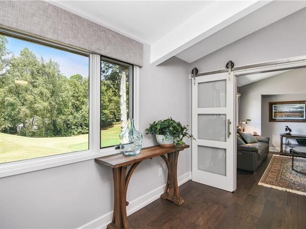
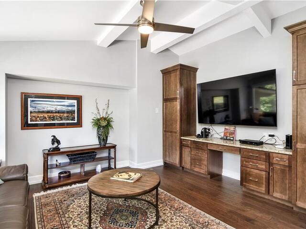
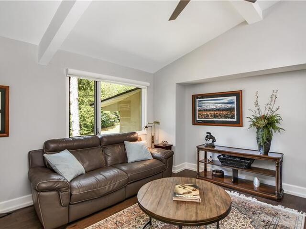
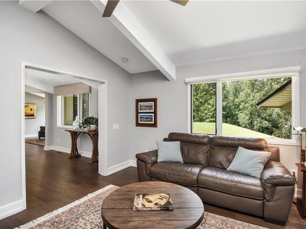
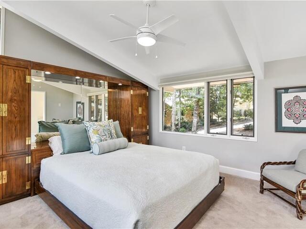
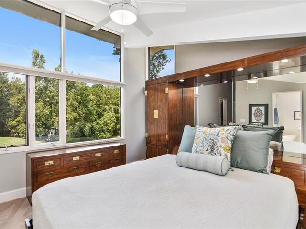
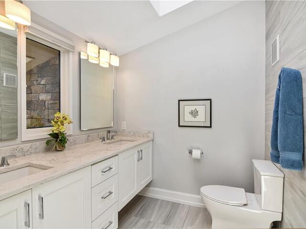
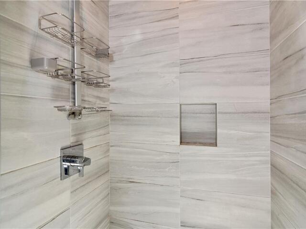
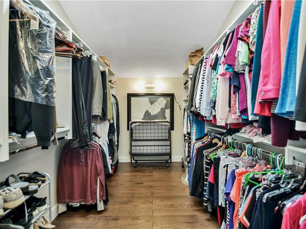
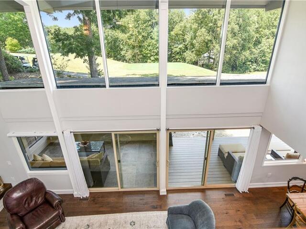
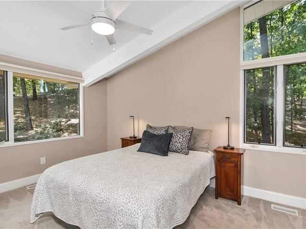
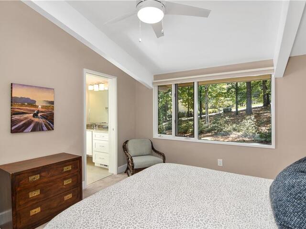
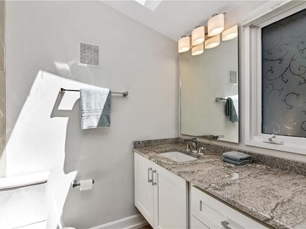
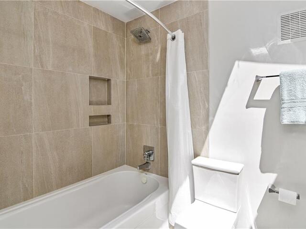
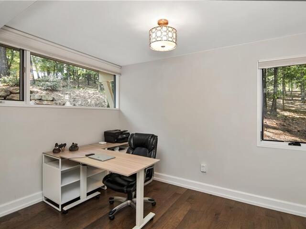
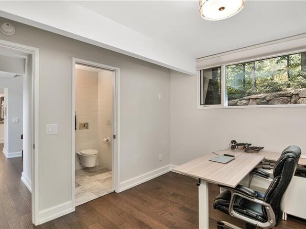
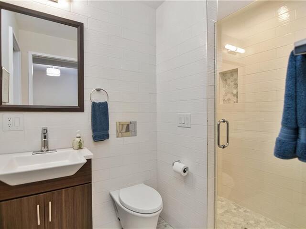
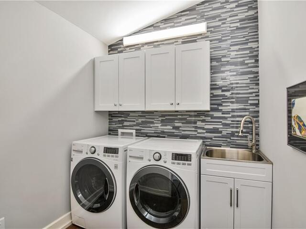
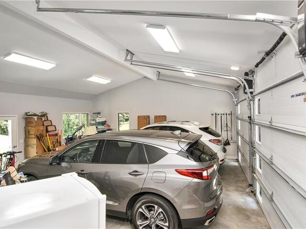
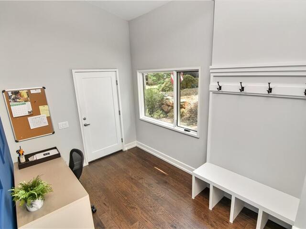
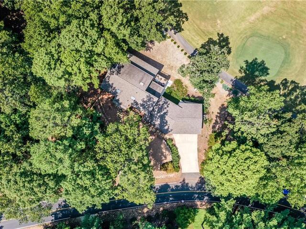
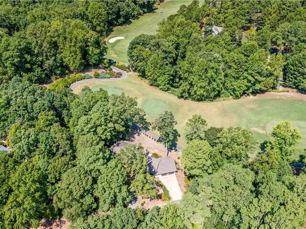
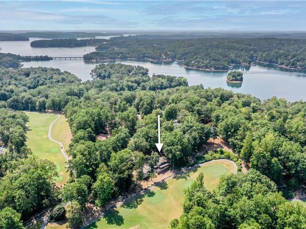
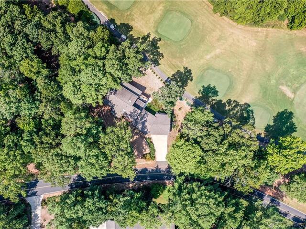
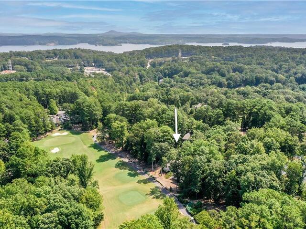
6 Quartermaster Drive
Price$ 867,000
Bedrooms3
Full Baths4
Half Baths0
Sq Ft2750-2999
Lot Size0.39
MLS#20278936
Area205-Oconee County,SC
SubdivisionKeowee Key
CountyOconee
Approx Age31-50 Years
DescriptionAnother unique home offering in Keowee Key, the premier golf, tennis, pickle ball community on Lake Keowee! Keowee Life awaits you and you deserve to enjoy this beautiful contemporary golf course home. The setting is certainly one of the loveliest home sites with the manicured golf course extending your outdoor views of hole number 13. An extensive addition to the original home was completed in 2021 which expanded the home taking advantage of the 168 feet on the golf course lot and added a den/home office, or even a fourth bedroom. It is a beautiful addition that offers you a choice as to how to enjoy this room. The full bathroom, laundry and mud room connect to a two-car garage, all part of this renovation and expansion project. This followed a major 2019 renovation project that enhanced the contemporary style featuring the exterior of stucco and stone. A two-story foyer opens to expansive views of the Keowee Key golf course. Hardwood floors, modern light fixtures, doors, windows, cabinets, counters, appliances replaced in 2019! The floor plan features a 3-season porch facing the golf course and it opens off the living room now featuring a stone facade electric fireplace. The dining room is open from the living room and the custom built-in cabinets provide storage for your dinner and glass ware. Glass doors lead to the composite deck great for grilling. The peaceful setting and the sunsets will enthrall you. The kitchen, often considered the heart of every home, has Professional Series Kitchen Aid appliances. Central island, lots of natural light, coffee bar area, and storage. The main level There is a bedroom on the main level as well as a full bath. Your guests will make great use of this! The Master bedroom suite is on the 2nd level as well as an additional guest bedroom and bath. This home is indeed a “young home”, modern in style and easy on the eyes. It is simply impressive. The HVAC units were replaced in 2018. Live it. Love it. Lake it. Keowee Key offers an array of amenities at an unbelievable annual fee. Boating, dining, golf, tennis, pickleball, walking trails, marinas, pools, a fitness center, dog park….and more. Keowee Key Association annual fees are $5076 for 2024. The New Owner Capital Assessment fee is $6,855 for 2024 and paid by the new owners purchasing in Keowee Key. The Information Deemed Reliable but Not Guaranteed. All numerical representations, including square footage and room sizes, are approximations only and are inaccurate. If the Buyer's decision to purchase is based upon numerical representations, the Buyer shall be responsible for obtaining this information. Fees provided, including covenants/restrictions, should be verified by the buyers. Homeowner Associations often make changes. Interested parties may contact the Homeowner’s Association or related management company for complete and up-to-date dues and/or transfer fees.
Features
Status : Contract-Take Back-Ups
Appliances : Dishwasher,Disposal
Basement : No/Not Applicable
Community Amenities : Boat Ramp,Clubhouse,Common Area,Dock,Fitness Facilities,Gate Staffed,Gated Community,Golf Course,Patrolled,Pets Allowed,Playground,Pool,Storage,Tennis,Walking Trail,Water Access
Cooling : Central Electric,Heat Pump
Electricity : Electric company/co-op
Exterior Features : Deck,Driveway - Concrete,Glass Door,Insulated Windows,Porch-Other,Porch-Screened
Exterior Finish : Stone
Floors : Hardwood
Foundations : Crawl Space
Heating System : Central Electric,Heat Pump
Interior Features : 2-Story Foyer
Interior Lot Features : Slip Available per POA
Lake Features : Community Boat Ramp,Community Slip
Lot Description : Gentle Slope,Golf - Interior Lot,On Golf Course,Underground Utilities
Master Suite Features : Double Sink,Full Bath,Master on Second Level,Shower - Separate,Shower Only
Roof : Architectural Shingles
Sewers : Private Sewer
Styles : Contemporary
Utilities On Site : Cable,Electric,Underground Utilities
Elementary School : Keowee Elem
Middle School : Walhalla Middle
High School : Walhalla High
Listing courtesy of The Cason Group - Keller Williams Seneca (864) 482-2700
The data relating to real estate for sale on this Web site comes in part from the Broker Reciprocity Program of the Western Upstate Association of REALTORS®
, Inc. and the Western Upstate Multiple Listing Service, Inc.








