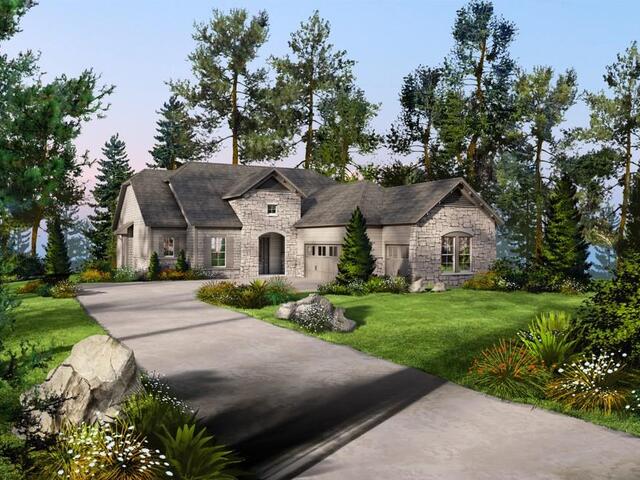
Real Broker, LLC
Miles Away Team @ Real Broker, LLC
Greenville , SC 29601
(864) 569-4480
Miles Away Team @ Real Broker, LLC
Greenville , SC 29601
(864) 569-4480

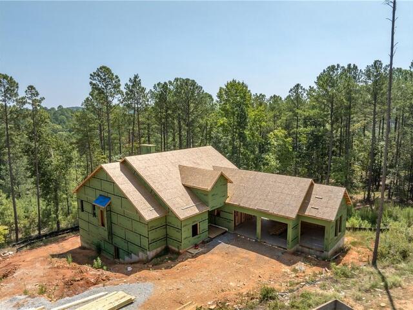
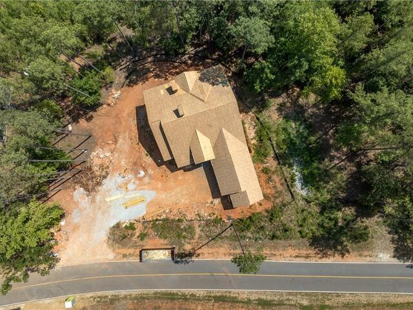
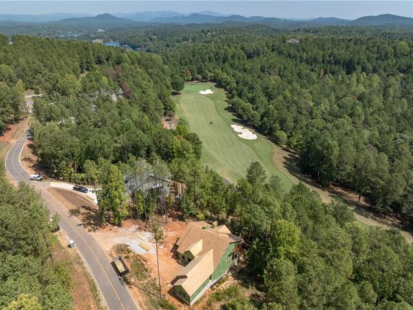
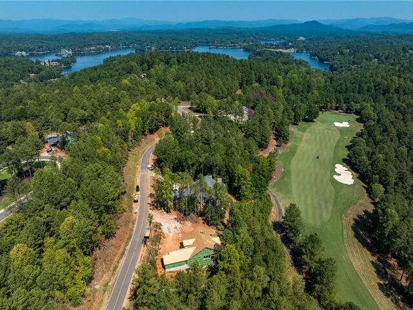
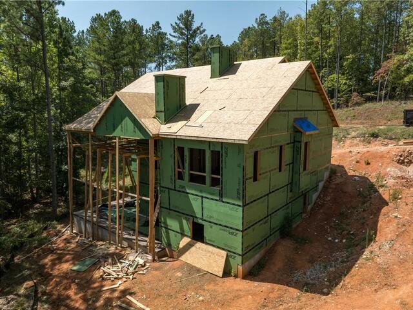
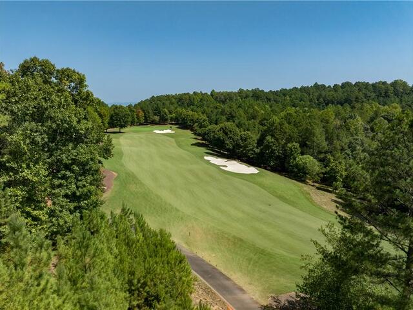
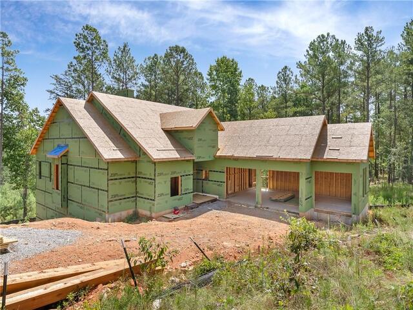
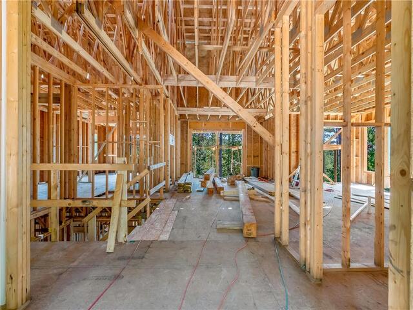
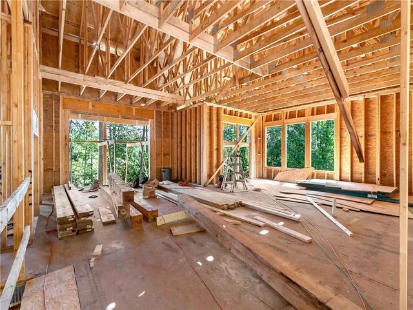
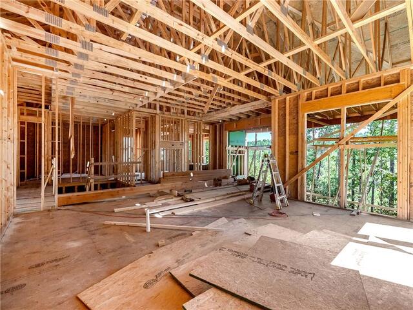
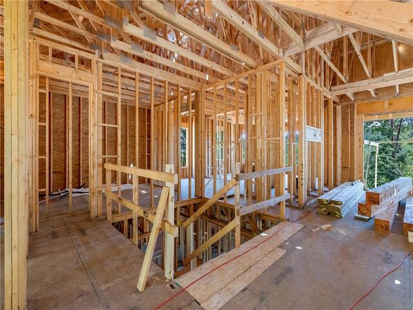
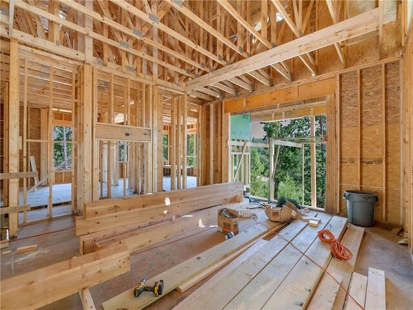
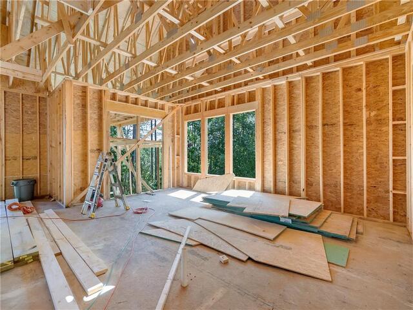
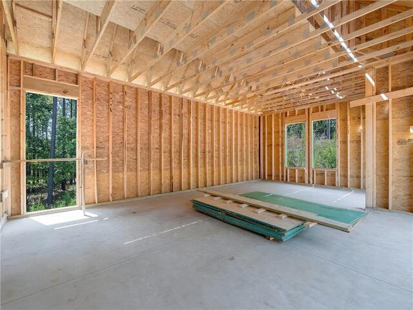
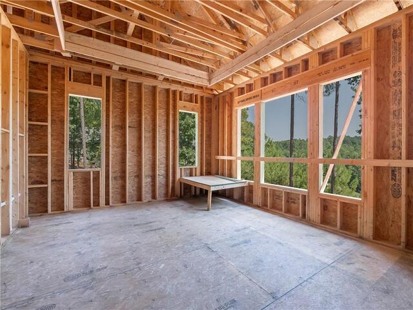
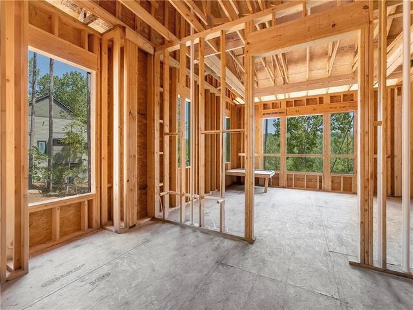
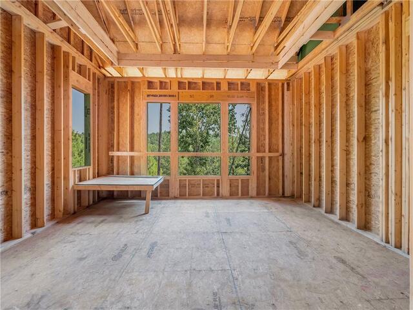
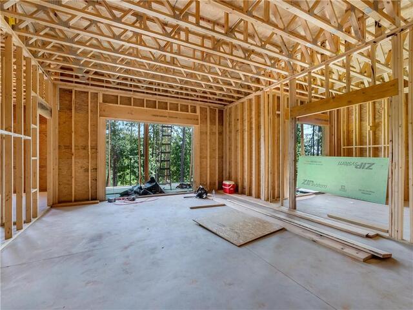
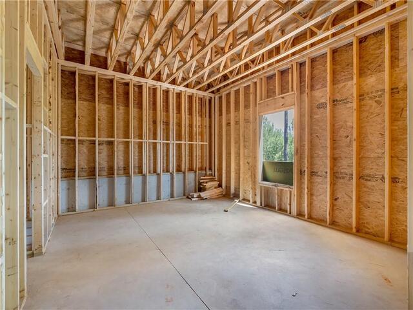
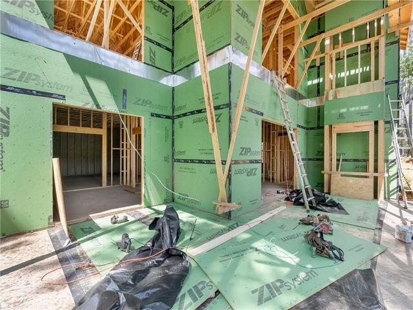
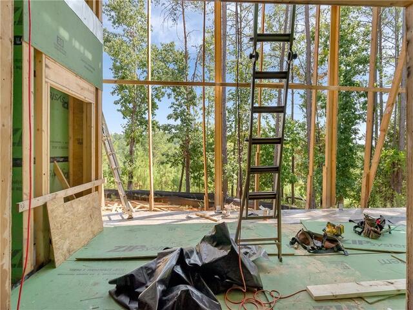
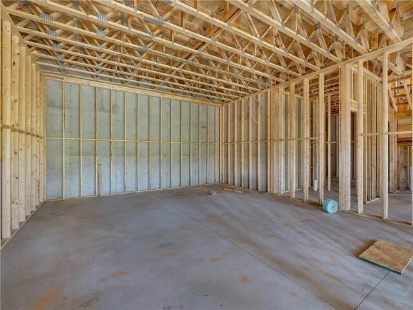
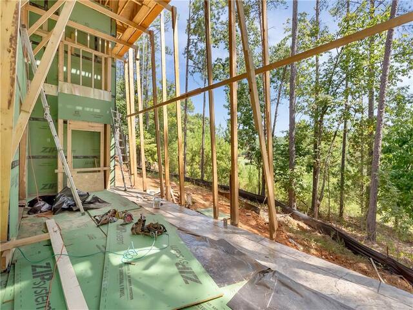
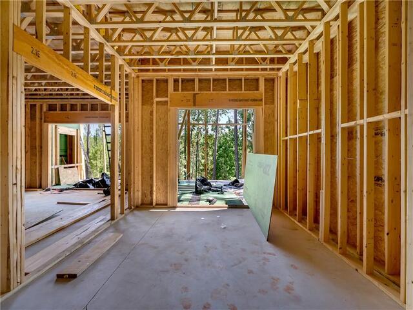
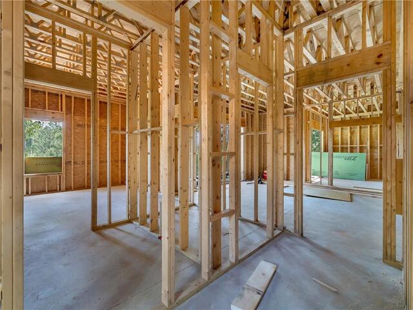
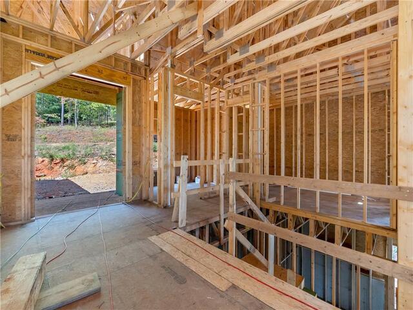
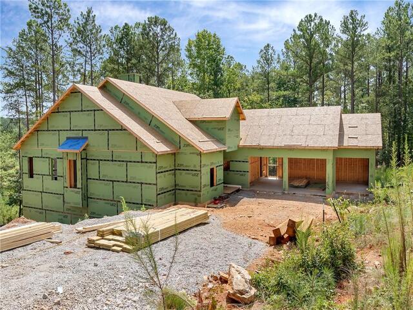
152 Sun Mountain Way
Price$ 2,171,000
Bedrooms3
Full Baths3
Half Baths1
Sq Ft3750-3999
Lot Size0.70
MLS#20278938
Area301-Pickens County,SC
SubdivisionCliffs At Keowee Springs
CountyPickens
Approx AgeUnder Construction
DescriptionExperience refined living in this stunning 3-bedroom, 3.5-bathroom home, ideally located on Tom Fazio's renowned golf course within the coveted community of The Cliffs at Keowee Springs. This exceptional residence combines elegance and comfort across two meticulously designed levels.
Upon entering, you'll be greeted by a spacious primary suite on the main level, offering a serene retreat with a luxurious bathroom featuring double sinks, a separate shower, and a generous walk-in closet. The open-concept living area is adorned with sophisticated finishes and seamlessly extends to two outdoor living spaces, perfect for relaxing amidst the picturesque surroundings or hosting gatherings.
At the heart of the home lies a modern kitchen, complete with a walk-in pantry, effortlessly connected to both the dining and living areas. A nearby office provides a quiet workspace, while a downstairs game room and media room cater to entertainment for all ages.
Additional features include a convenient 2-car garage and a separate golf cart garage, providing ample storage for your recreational needs.
Located near the newly built Clubhouse as well as the community's lake front amenity the Beach Club, this home is perfectly positioned to enjoy all the amenities The Cliffs at Keowee Springs has to offer. A Club Membership at The Cliffs is available for purchase with this property giving you access to all seven communities. This home is scheduled to be completed Spring 2025.
Features
Status : Active
Basement : Inside Entrance,Walkout,Yes
Community Amenities : Clubhouse,Common Area,Fitness Facilities,Gate Staffed,Gated Community,Golf Course,Patrolled,Pets Allowed,Pool,Tennis,Walking Trail,Water Access
Cooling : Central Electric
Exterior Features : Grill - Gas,Porch-Other
Exterior Finish : Cement Planks,Stone
Floors : Hardwood
Foundations : Basement
Heating System : Heat Pump
Interior Features : Laundry Room Sink,Walk-In Closet
Lot Description : On Golf Course
Master Suite Features : Double Sink,Full Bath,Master on Main Level,Shower - Separate,Tub - Separate,Walk-In Closet
Roof : Architectural Shingles
Sewers : Septic Tank
Specialty Rooms : Laundry Room,Living/Dining Combination,Media Room,Office/Study,Recreation Room
Styles : Craftsman
Water : Public Water
Elementary School : Six Mile Elem
Middle School : R.C. Edwards Middle
High School : D.W. Daniel High
Listing courtesy of Alyssa Cannon - Cliffs Realty Sales SC, LLC (866) 411-5769
The data relating to real estate for sale on this Web site comes in part from the Broker Reciprocity Program of the Western Upstate Association of REALTORS®
, Inc. and the Western Upstate Multiple Listing Service, Inc.








