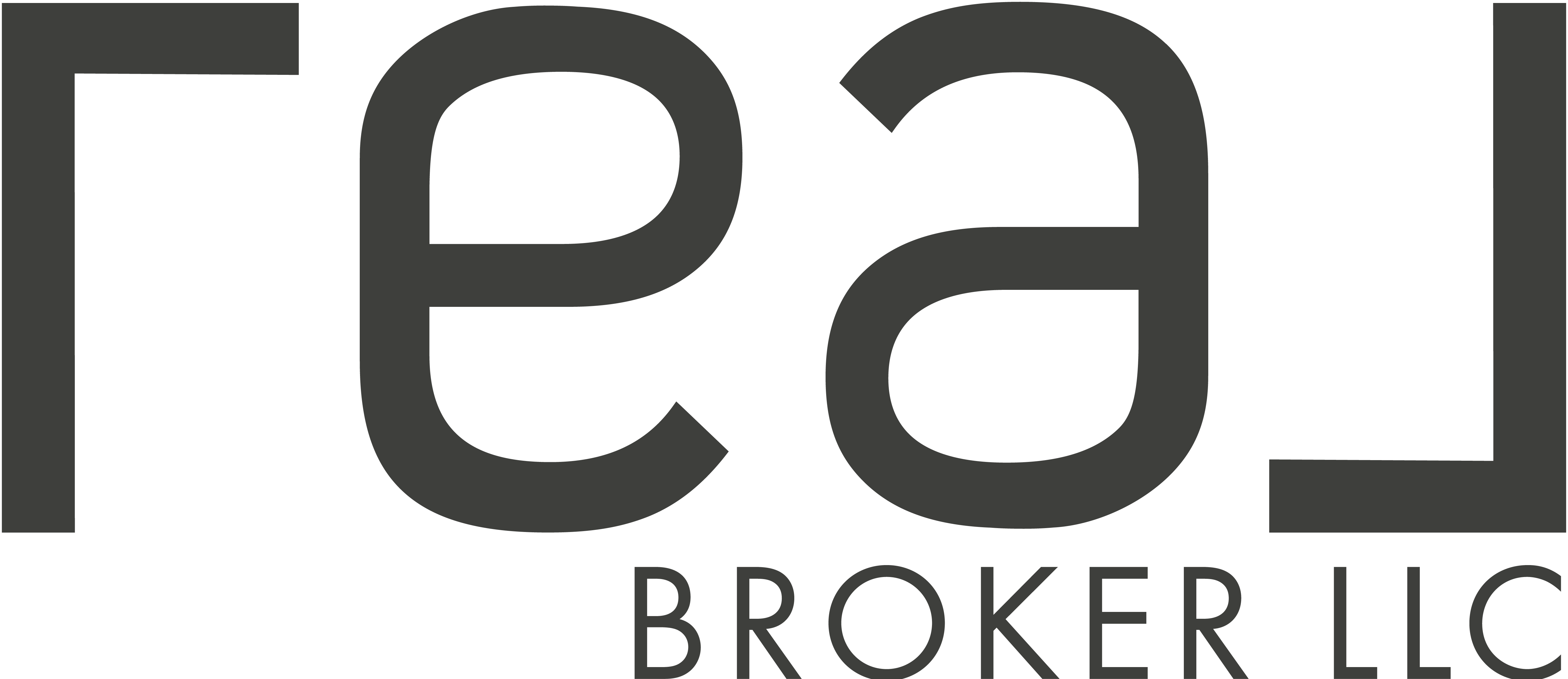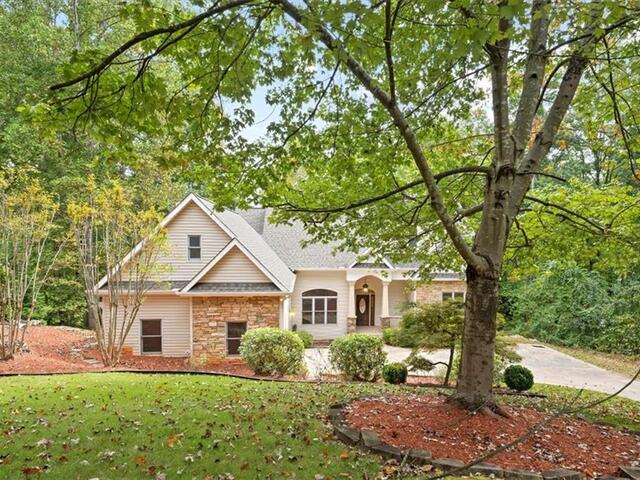
Real Broker, LLC
Miles Away Team @ Real Broker, LLC
Greenville , SC 29601
(864) 569-4480
Miles Away Team @ Real Broker, LLC
Greenville , SC 29601
(864) 569-4480

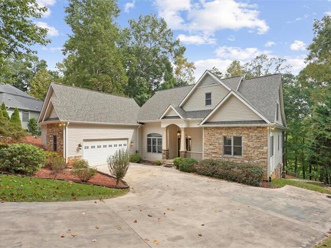
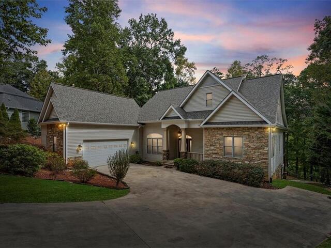
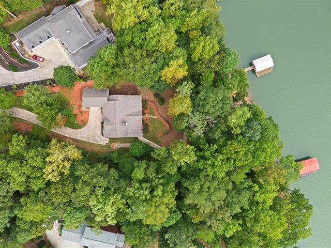
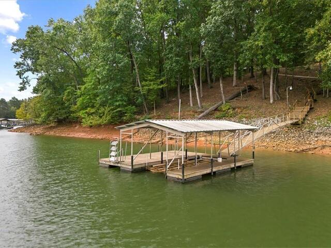
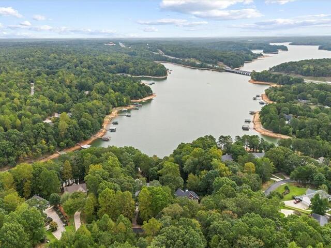
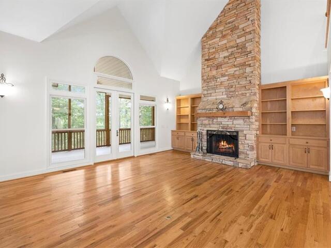
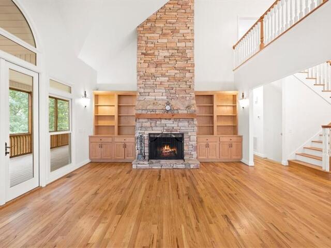
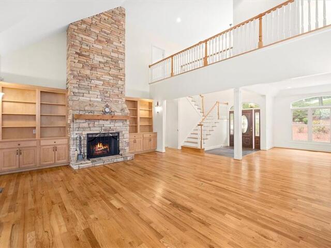
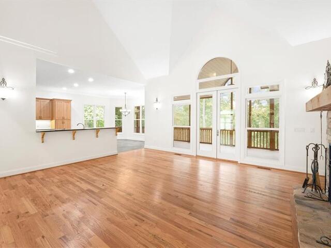
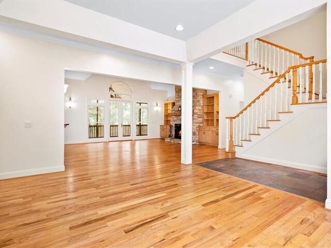
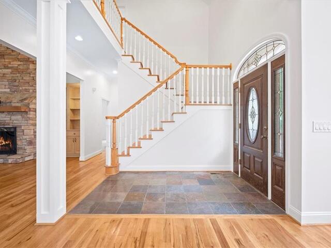
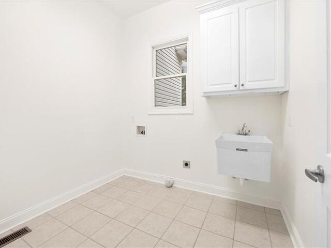
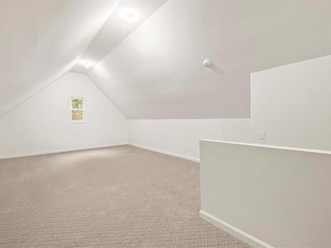
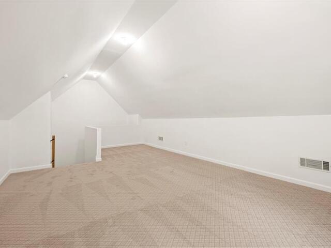
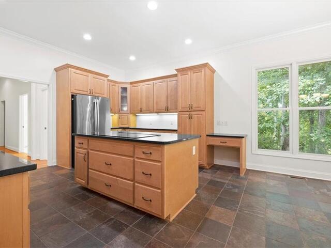
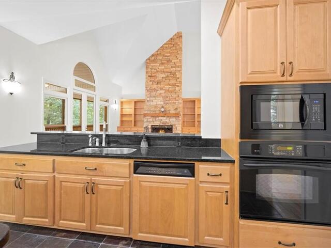
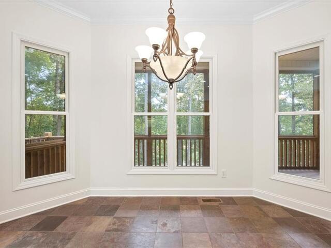
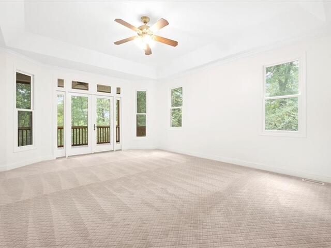
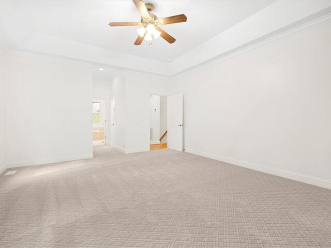
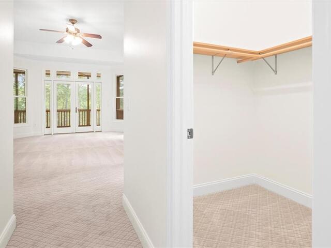
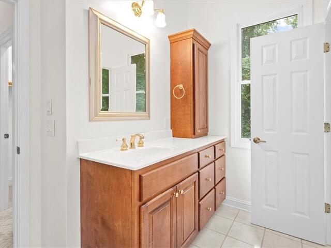
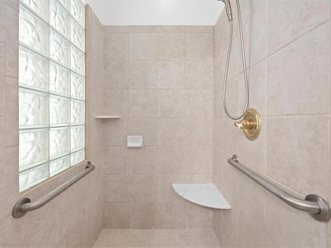
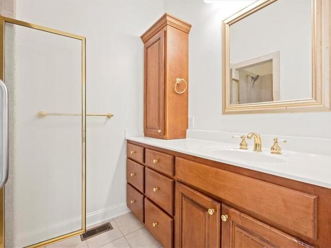
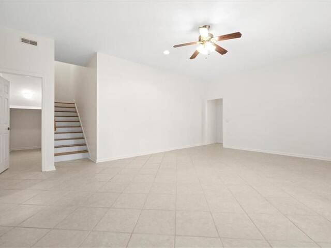
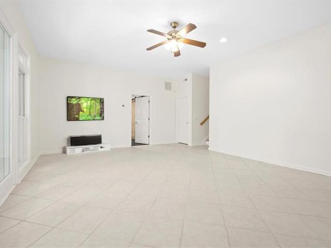
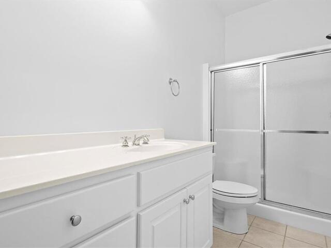
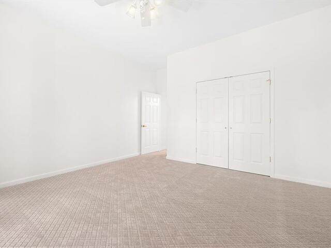
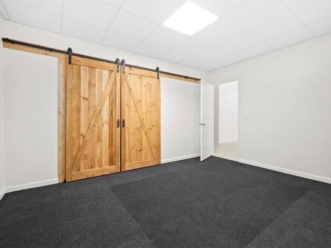
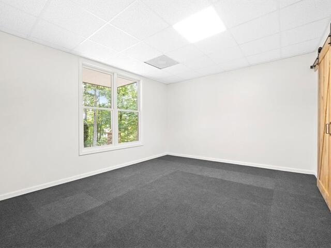
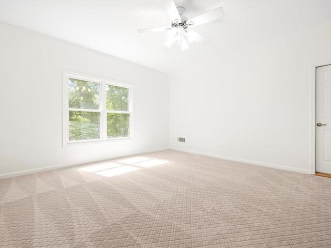
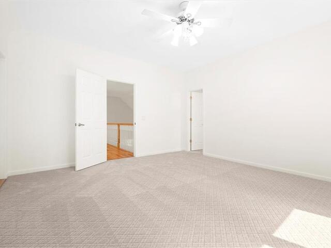
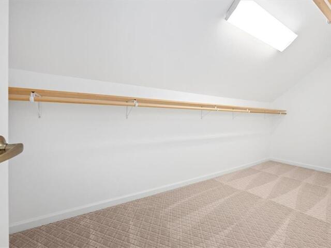
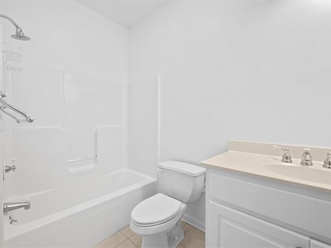
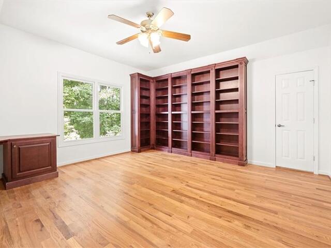
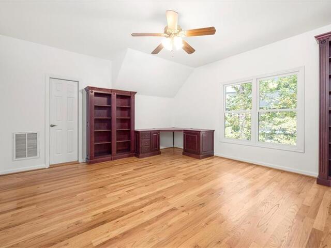
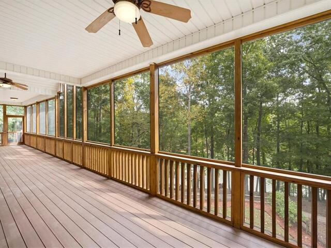
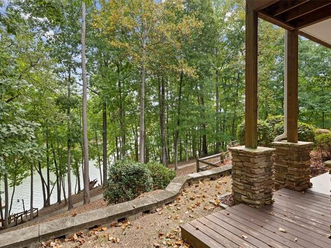
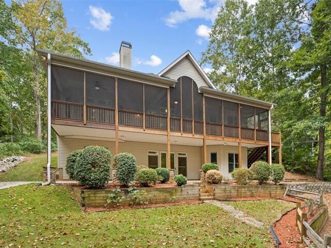
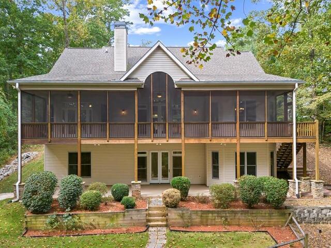
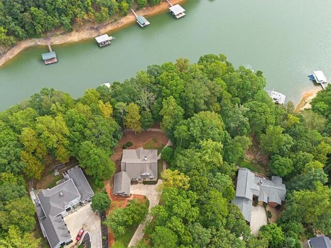
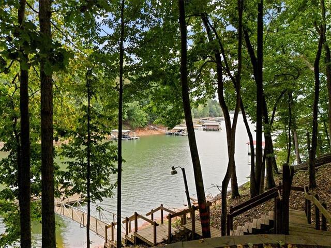
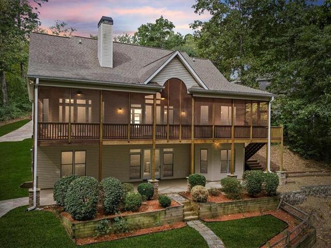
124 S Shore Drive
Price$ 1,295,000
Bedrooms5
Full Baths3
Half Baths1
Sq Ft4000-4499
Lot Size0.57
MLS#20279019
Area206-Oconee County,SC
SubdivisionPark View
CountyOconee
Approx Age11-20 Years
DescriptionWelcome to your dream home on the serene shores of Lake Hartwell! This stunning 5-bedroom, 3.5-bathroom residence offers 4,243 sq ft. of luxurious living space, designed to embrace the beauty of lakeside living. Nestled in a wonderful neighborhood, this property boasts deep water access and a private covered dock, making it a haven for water enthusiasts.
As you step inside, you’ll be greeted by a breathtaking vaulted 2-story living area, anchored by a floor-to-ceiling stone fireplace that exudes warmth and elegance. The expansive windows invite natural light to flood the space, offering views of the lake from almost every room.
The gourmet kitchen is a chef’s delight, featuring granite countertops, ample cabinetry, and a spacious layout that’s perfect for entertaining. Whether hosting a dinner party or enjoying a quiet meal, the seamless flow between the kitchen and dining areas enhances the experience.
Retreat to the master suite, a true sanctuary with its generous proportions and serene lake views. The en-suite bath is a spa-like escape, complete with a soaking tub, walk-in shower, and dual vanities.
The finished basement level is an entertainer’s paradise, offering a large open area perfect for game nights, movie marathons, or simply relaxing with friends and family. With easy access to the outdoors, you can transition effortlessly between indoor and outdoor living.
The property’s outdoor spaces are just as impressive, with a sprawling deck overlooking the water, perfect for morning coffee or evening sunsets. The 2-car garage provides ample storage, and the meticulously landscaped yard adds to the home’s curb appeal.
Whether you’re looking for a peaceful retreat or a vibrant hub for entertaining, 124 S. Shore Dr. offers it all. Schedule your private tour today and experience the magic of lakeside living!
Listing agent is owner of property
Features
Status : Active
Appliances : Cooktop - Smooth,Dishwasher,Microwave - Built in,Range/Oven-Electric,Refrigerator,Wall Oven,Water Heater - Electric
Basement : Finished
Cooling : Central Electric,Central Forced,Heat Pump
Dockfeatures : Covered,Lift
Exterior Features : Balcony,Deck,Driveway - Concrete,Insulated Windows,Patio,Porch-Screened
Exterior Finish : Vinyl Siding
Foundations : Basement
Heating System : Heat Pump
Interior Features : 2-Story Foyer,Built-In Bookcases,Cathdrl/Raised Ceilings,Ceiling Fan,Countertops-Granite,Dryer Connection-Electric,Electric Garage Door,Fireplace,French Doors,Jetted Tub,Walk-In Closet,Walk-In Shower,Washer Connection
Lake Features : Dock in Place with Lift
Lot Description : Waterfront
Master Suite Features : Double Sink,Full Bath,Master on Main Level,Shower - Separate,Walk-In Closet
Sewers : Septic Tank
Styles : Traditional
Water : Public Water
Elementary School : Fair-Oak Elem
Middle School : West Oak Middle
High School : West Oak High
Listing courtesy of Joseph Martin - JW Martin Real Estate (864) 7225558
The data relating to real estate for sale on this Web site comes in part from the Broker Reciprocity Program of the Western Upstate Association of REALTORS®
, Inc. and the Western Upstate Multiple Listing Service, Inc.








