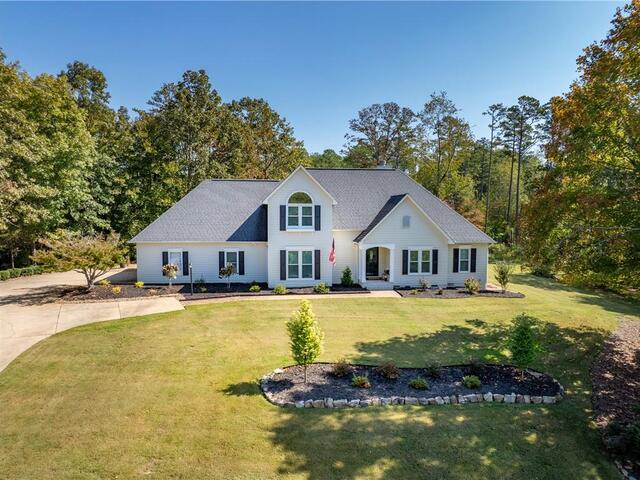
Real Broker, LLC
Miles Away Team @ Real Broker, LLC
Greenville , SC 29601
(864) 569-4480
Miles Away Team @ Real Broker, LLC
Greenville , SC 29601
(864) 569-4480

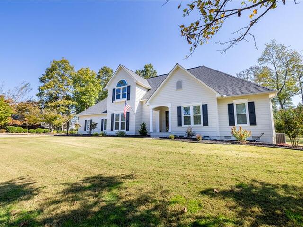
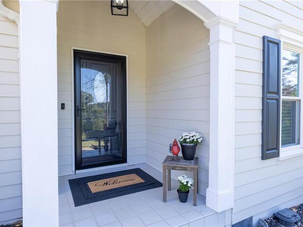
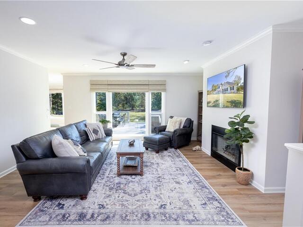
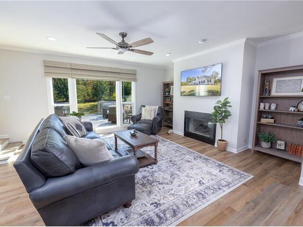
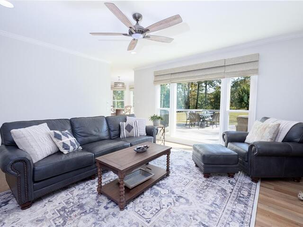
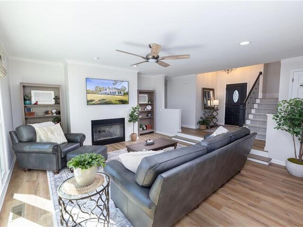
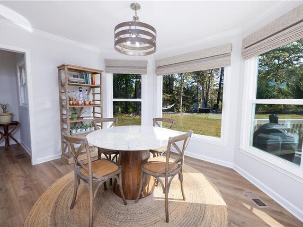
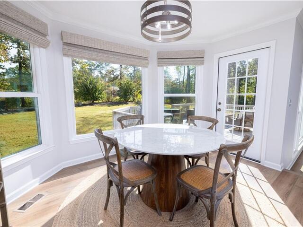
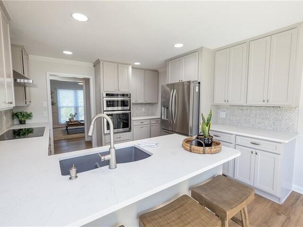
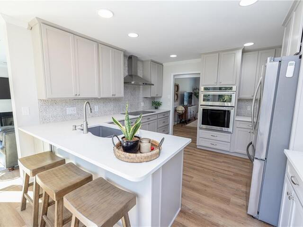
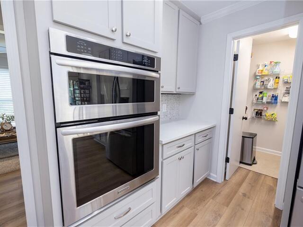
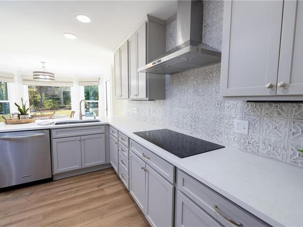
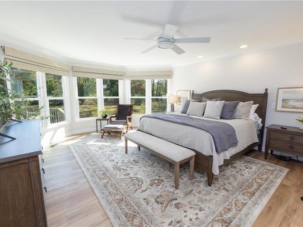
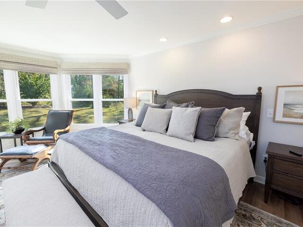
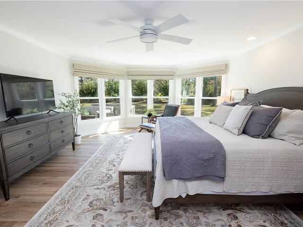
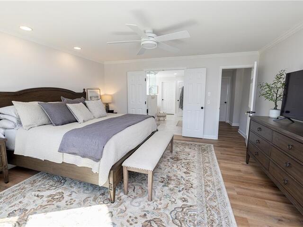
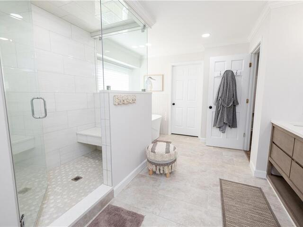
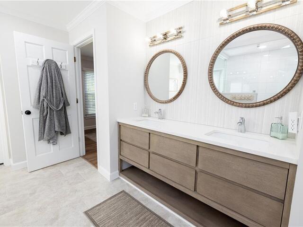
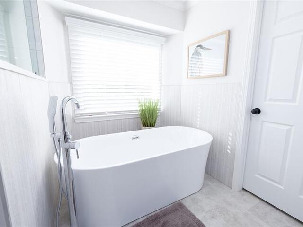
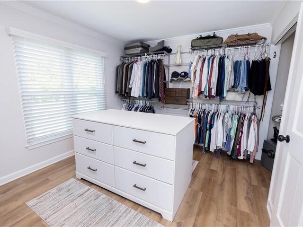
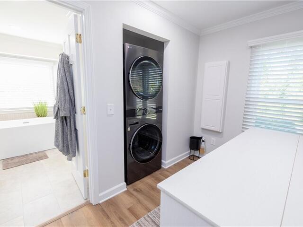
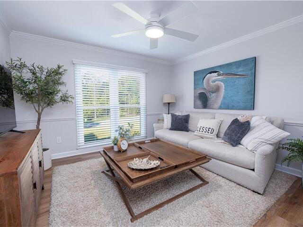
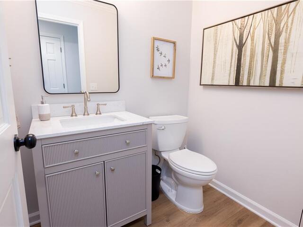
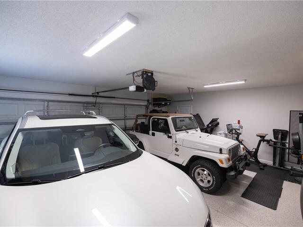
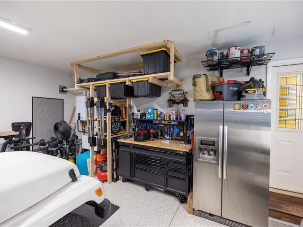
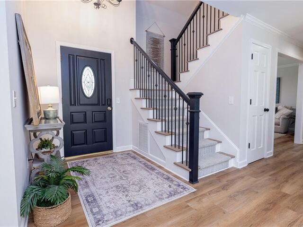
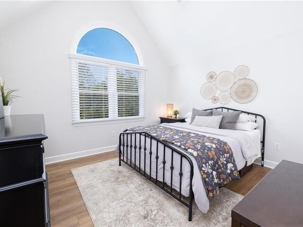
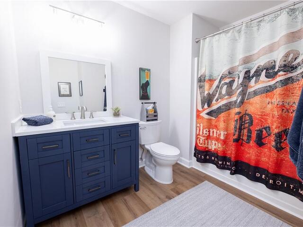
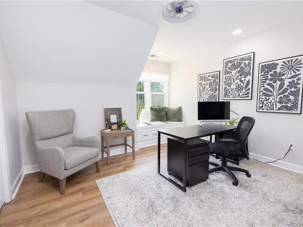
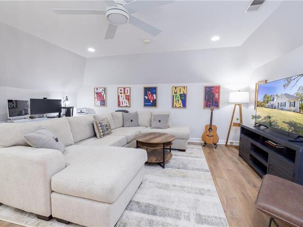
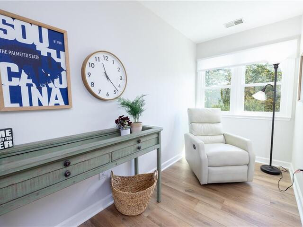
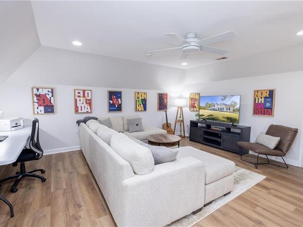
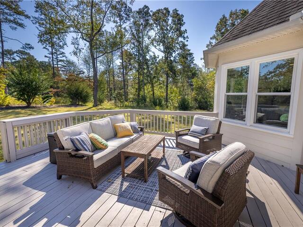
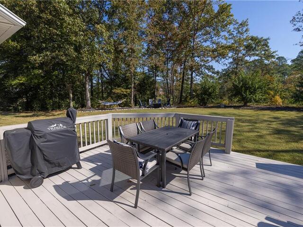
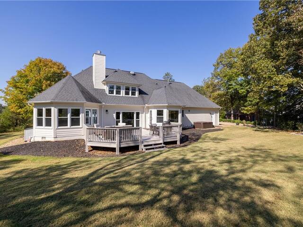
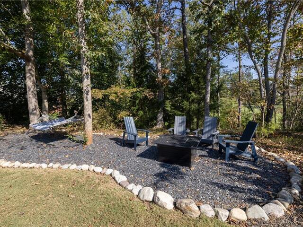
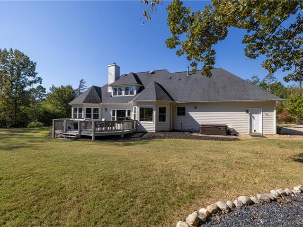
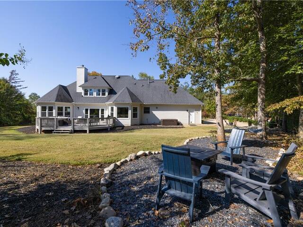
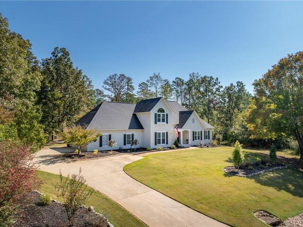
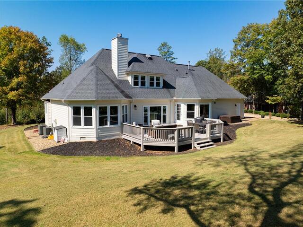
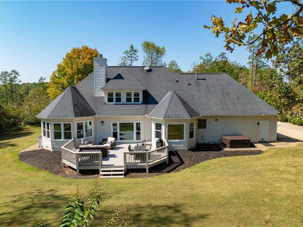
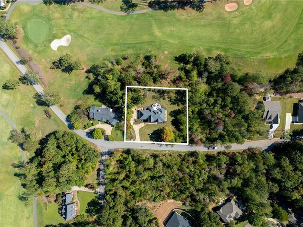
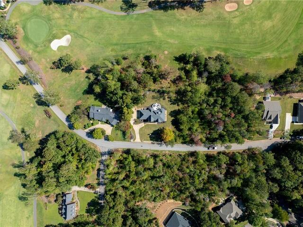
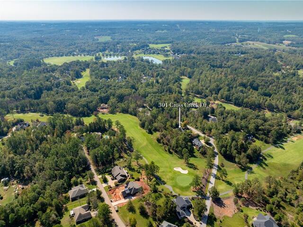
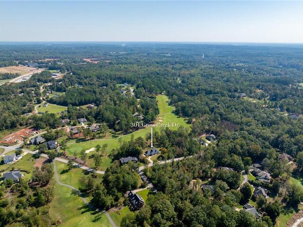
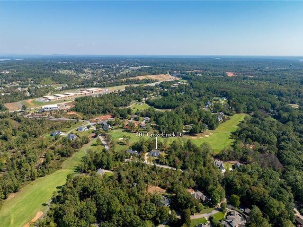
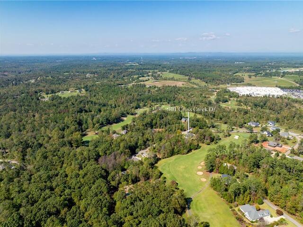
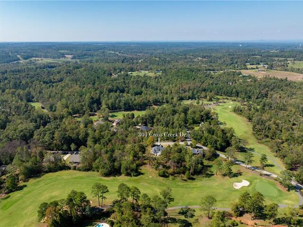
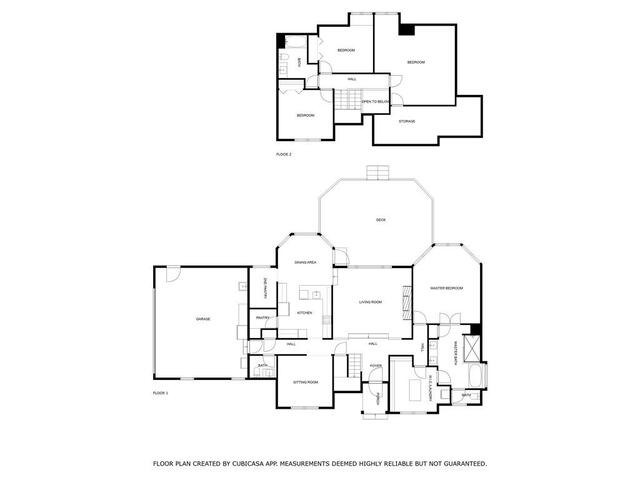
301 Cross Creek Drive
Price$ 597,400
Bedrooms4
Full Baths2
Half Baths1
Sq Ft2500-2749
Lot Size0.43
MLS#20279950
Area207-Oconee County,SC
SubdivisionCross Creek Plan
CountyOconee
Approx Age31-50 Years
DescriptionLIVE WHERE YOU PLAY! This stunningly remodeled home on the 12th fairway of Cross Creek Golf Club is the dream residence you’ve been waiting for. With 4 spacious bedrooms and 2.5 luxurious baths, this home offers a seamless blend of elegance and modern comfort. Every detail has been thoughtfully upgraded, from the brand-new LVP floors and smooth ceilings to the custom window treatments, fresh paint, and stylish new lighting throughout. The kitchen is an entertainer's paradise, featuring a top-of-the-line induction cooktop, stunning Barrington Leather quartz countertops, chic backsplash, and freshly painted cabinets. You’ll love the added convenience of the newly relocated laundry room in the primary suite, which allows the original laundry space to be transformed into a second pantry or mini-office.
The primary suite itself is a tranquil retreat, boasting a fully remodeled Zen-inspired spa bath with a steam shower, free-standing jet/air bubble tub, and double vanities. The walk-in closet is a showstopper, with built-in drawers, a washer/dryer, and enough space to spark envy among friends. Every inch of this home has been refreshed, including the secondary bathrooms with new vanities, lighting, and fixtures. The garage has also been enhanced with new epoxy flooring, additional storage, and a modern garage door opener. Step outside, and you’ll find a newly painted exterior, fresh landscaping, lush new sod, and a hardscaped fire pit area perfect for cozy evenings. With a stained deck, upgraded irrigation system, French drains, and an encapsulated crawlspace with a dehumidifier, the outdoor space is as impressive as the interior. Plus, the new tankless water heater and dual HVAC systems ensure energy efficiency and comfort all year round. Nestled in the heart of the gated Cross Creek community, you’ll enjoy access to an 18-hole Pete Dye-designed golf course, a clubhouse with dining options, a pro shop, a community pool with a cabana, and newly installed pickleball courts. The location is unbeatable—just 3 miles from Oconee Hospital, shopping at Home Depot and Lowe’s, a variety of restaurants, and the YMCA. For outdoor enthusiasts, Lake Keowee and Lake Hartwell are a quick 10-minute drive, with Clemson University just 12 minutes away and Greenville within an hour. This isn’t just a home; it’s a lifestyle. Come experience your personal paradise at 301 Cross Creek Drive—this is the home you won’t want to live without!
Features
Status : Active
Appliances : Cooktop - Smooth,Dishwasher,Disposal,Dryer,Microwave - Built in,Refrigerator,Wall Oven,Washer,Water Heater - Tankless
Basement : No/Not Applicable
Community Amenities : Clubhouse,Gated Community,Golf Course,Pets Allowed,Pool
Cooling : Central Electric,Heat Pump
Exterior Features : Deck,Driveway - Concrete,Insulated Windows,Patio
Exterior Finish : Cement Planks
Floors : Carpet,Ceramic Tile,Hardwood
Foundations : Crawl Space
Heating System : Electricity,Heat Pump,Propane Gas
Interior Features : Cable TV Available,Ceiling Fan,Ceilings-Smooth,Connection - Dishwasher,Connection - Washer,Countertops-Granite,Countertops-Other,Dryer Connection-Electric,Electric Garage Door,Fireplace,Garden Tub,Laundry Room Sink,Walk-In Closet,Walk-In Shower,Washer Connection
Lot Description : On Golf Course,Trees - Hardwood,Gentle Slope,Underground Utilities
Master Suite Features : Double Sink,Full Bath,Master on Main Level,Shower - Separate,Tub - Garden,Walk-In Closet
Roof : Architectural Shingles
Sewers : Public Sewer
Specialty Rooms : Bonus Room,Breakfast Area,Formal Dining Room,Laundry Room
Styles : Traditional
Water : Public Water
Elementary School : Blue Ridge Elementary
Middle School : Seneca Middle
High School : Seneca High
Listing courtesy of Fran Graham - Allen Tate - Lake Keowee West 864-888-2258
The data relating to real estate for sale on this Web site comes in part from the Broker Reciprocity Program of the Western Upstate Association of REALTORS®
, Inc. and the Western Upstate Multiple Listing Service, Inc.








